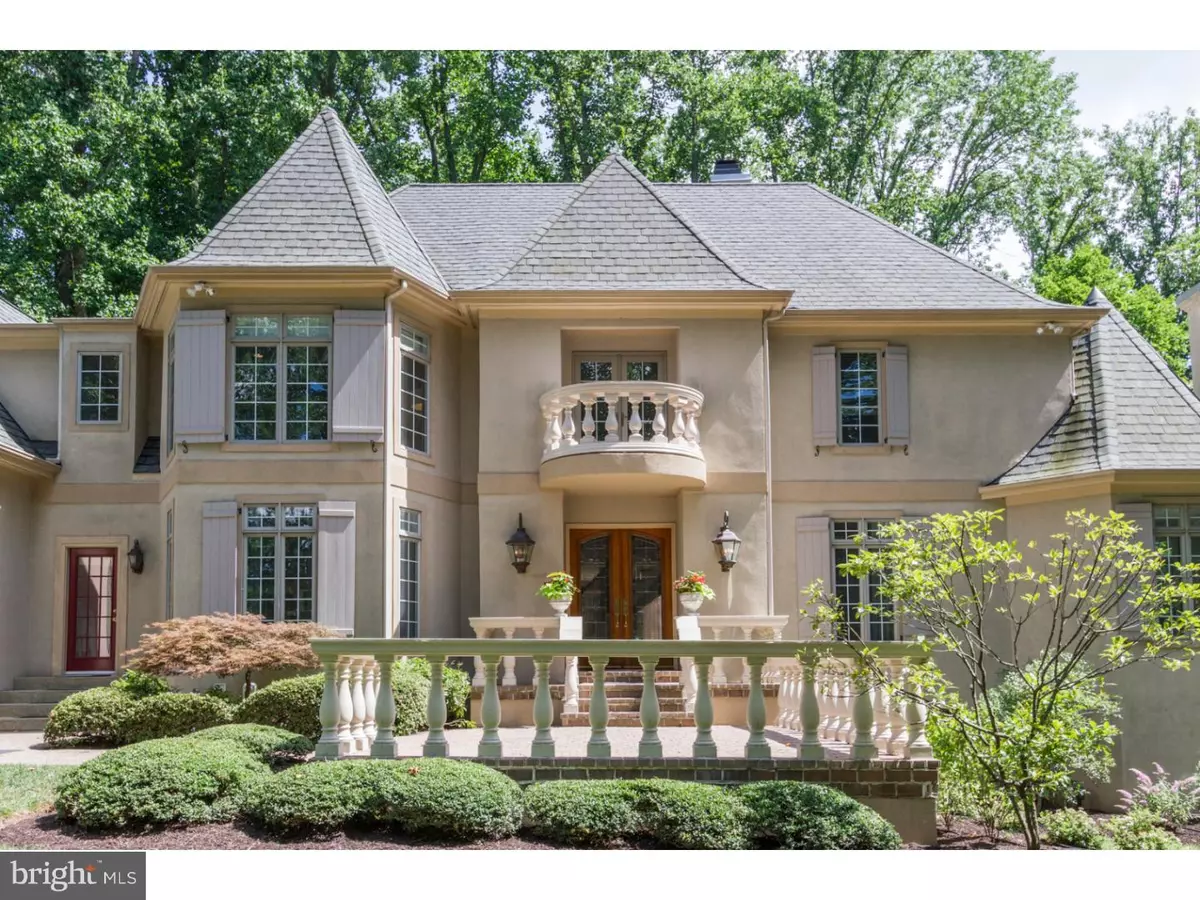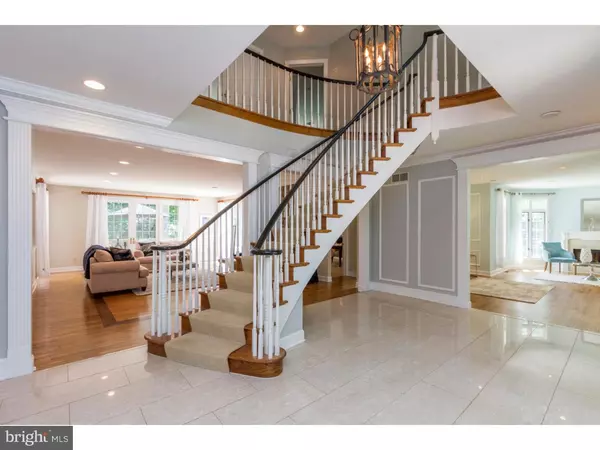$1,350,000
$1,585,000
14.8%For more information regarding the value of a property, please contact us for a free consultation.
202 S RADNOR CHESTER RD Villanova, PA 19085
5 Beds
5 Baths
5,987 SqFt
Key Details
Sold Price $1,350,000
Property Type Single Family Home
Sub Type Detached
Listing Status Sold
Purchase Type For Sale
Square Footage 5,987 sqft
Price per Sqft $225
Subdivision None Available
MLS Listing ID 1003930203
Sold Date 11/23/16
Style French,Traditional
Bedrooms 5
Full Baths 4
Half Baths 1
HOA Y/N N
Abv Grd Liv Area 5,987
Originating Board TREND
Year Built 1994
Annual Tax Amount $22,087
Tax Year 2016
Lot Size 1.228 Acres
Acres 1.23
Lot Dimensions 00X00
Property Description
Nestled in the heart of award-winning Radnor Township School District, this stunning home situated on 1.23 acres, marries charm, a serene setting and convenience of location. This estate is extensively enjoyed for its all occasion entertaining both indoor and out. Tucked away down a long private driveway, the location is unparalleled. You'll enjoy your own access to the Radnor trails, natural woods, a dip in the pool after your morning run and the sounds of nature that will entertain you while you sip your first cup of coffee. The home's layout takes full advantage of the natural surroundings that allow enjoyment of sunlight and picturesque views of the woods that surround it. A marble vestibule with a sweeping staircase to the upper floors welcomes you. A sun-filled living/sitting room features a gas, marble fireplace and hardwood floors. The heart of this home is the family room that overlooks the eat-in gourmet kitchen with center island seating. The family room also offers hardwood floors, multiple sets of French doors leading to an oversized deck and pool and a dramatic double-sided, stone fireplace that punctuates the space. Upstairs you'll find a master with grand views of the surrounding property and pool from a wall of windows and sunrise window, gas fireplace and en suite bath with an oversized shower and jetted bathtub. Four other bedrooms and two full baths complete the 2nd floor. A huge day-lit basement includes mirrored exercise room, game room, media section, wet bar, full bath and access to the pool. Other features include, a four-car garage, security system, third floor bonus room and recently painted throughout. Come enjoy the private serenity of this bucolic setting surrounded by professionally landscaped and manicured lawns, while still having the convenience and access to all major highways, the train to Center City or NYC, King of Prussia Mall and the many shops and restaurants of downtown Wayne.
Location
State PA
County Delaware
Area Radnor Twp (10436)
Zoning RESI
Rooms
Other Rooms Living Room, Dining Room, Primary Bedroom, Bedroom 2, Bedroom 3, Kitchen, Family Room, Bedroom 1, Other
Basement Full, Outside Entrance, Fully Finished
Interior
Interior Features Primary Bath(s), Kitchen - Island, Wet/Dry Bar, Stall Shower, Kitchen - Eat-In
Hot Water Natural Gas
Heating Gas, Forced Air, Zoned
Cooling Central A/C
Flooring Wood, Fully Carpeted, Tile/Brick
Fireplaces Type Marble, Stone, Gas/Propane
Equipment Cooktop, Built-In Range, Dishwasher, Refrigerator, Disposal
Fireplace N
Appliance Cooktop, Built-In Range, Dishwasher, Refrigerator, Disposal
Heat Source Natural Gas
Laundry Main Floor
Exterior
Exterior Feature Deck(s), Balcony
Parking Features Inside Access
Garage Spaces 7.0
Pool In Ground
Utilities Available Cable TV
Water Access N
Roof Type Shingle
Accessibility None
Porch Deck(s), Balcony
Attached Garage 4
Total Parking Spaces 7
Garage Y
Building
Lot Description Trees/Wooded, Front Yard, Rear Yard, SideYard(s)
Story 3+
Sewer Public Sewer
Water Public
Architectural Style French, Traditional
Level or Stories 3+
Additional Building Above Grade
Structure Type Cathedral Ceilings
New Construction N
Schools
Middle Schools Radnor
High Schools Radnor
School District Radnor Township
Others
Senior Community No
Tax ID 36-04-02567-01
Ownership Fee Simple
Security Features Security System
Read Less
Want to know what your home might be worth? Contact us for a FREE valuation!

Our team is ready to help you sell your home for the highest possible price ASAP

Bought with Hala Imms • BHHS Fox & Roach-Rosemont





