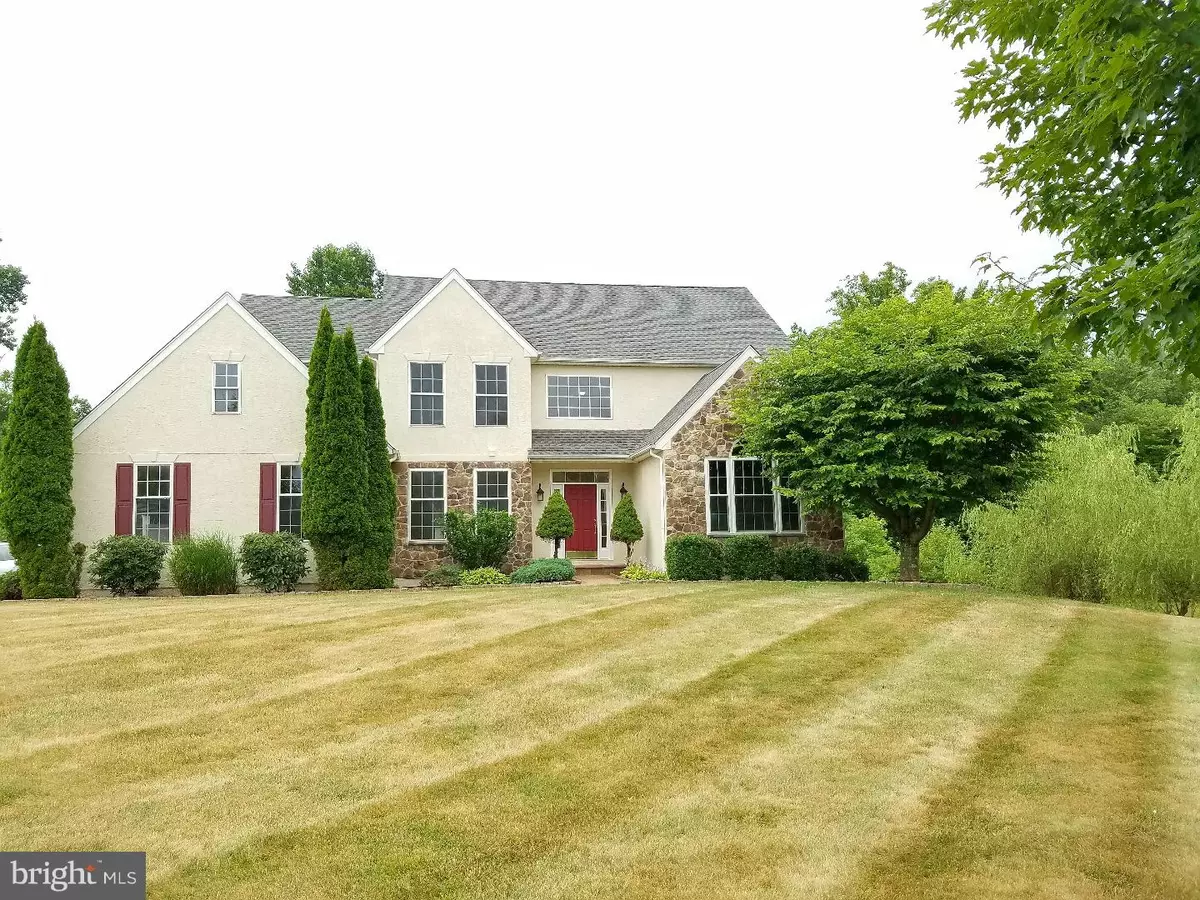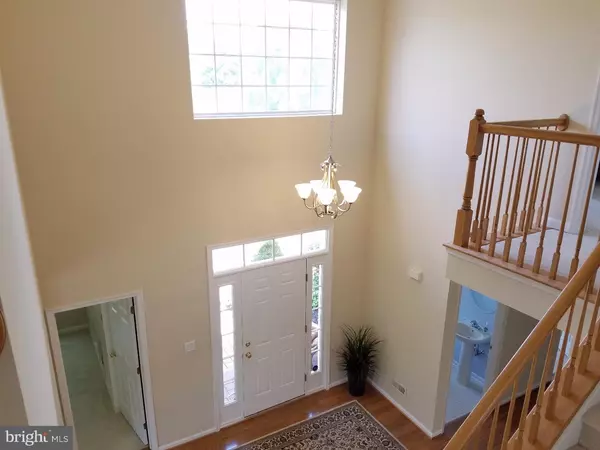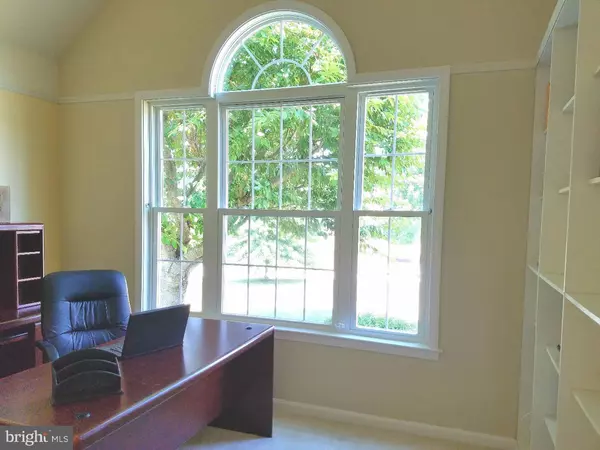$590,000
$609,000
3.1%For more information regarding the value of a property, please contact us for a free consultation.
1191 SPLIT RAIL DR Garnet Valley, PA 19061
4 Beds
3 Baths
4,084 SqFt
Key Details
Sold Price $590,000
Property Type Single Family Home
Sub Type Detached
Listing Status Sold
Purchase Type For Sale
Square Footage 4,084 sqft
Price per Sqft $144
Subdivision Sweet Briar
MLS Listing ID 1003930471
Sold Date 09/16/16
Style Colonial
Bedrooms 4
Full Baths 2
Half Baths 1
HOA Fees $20/ann
HOA Y/N Y
Abv Grd Liv Area 4,084
Originating Board TREND
Year Built 2000
Annual Tax Amount $11,731
Tax Year 2016
Lot Size 0.690 Acres
Acres 0.69
Lot Dimensions 0X0
Property Description
This beautiful home, in the sought after neighborhood of Sweet Briar and highly rated school district, Garnet Valley, is ready for you to call home!! Stucco has been completely remediated, new roof, fresh paint throughout, new stainless steel appliances, new light fixtures, new basement carpet, new roof...the list goes on and on! The Rosewood model is known for its large 1st floor study, huge master closet, large rooms and wonderful open floor plan! Summer entertaining is perfect on the 2nd story deck with wooded views and huge, flat private yard. The finished walk out basement, with possible 5th bedroom, extends to the outdoor paver patio. The lot and land is just gorgeous! Located close to Trader Joes, Wegmans, wonderful shopping and fine dining! Easily commute to Wilmington, Philly, King of Prussia and West Chester, you will love the location, location, location!!! More pictures coming soon!!
Location
State PA
County Delaware
Area Bethel Twp (10403)
Zoning RES
Rooms
Other Rooms Living Room, Dining Room, Primary Bedroom, Bedroom 2, Bedroom 3, Kitchen, Family Room, Bedroom 1, Laundry, Other
Basement Full, Outside Entrance
Interior
Interior Features Primary Bath(s), Kitchen - Island, Butlers Pantry, Kitchen - Eat-In
Hot Water Propane
Heating Propane, Forced Air
Cooling Central A/C
Flooring Wood, Fully Carpeted, Vinyl
Fireplaces Number 1
Equipment Cooktop, Dishwasher
Fireplace Y
Appliance Cooktop, Dishwasher
Heat Source Bottled Gas/Propane
Laundry Main Floor
Exterior
Exterior Feature Deck(s), Patio(s)
Garage Spaces 5.0
Water Access N
Accessibility None
Porch Deck(s), Patio(s)
Total Parking Spaces 5
Garage N
Building
Lot Description Level, Open, Trees/Wooded, Front Yard, Rear Yard
Story 2
Sewer Public Sewer
Water Public
Architectural Style Colonial
Level or Stories 2
Additional Building Above Grade, Shed
Structure Type High
New Construction N
Schools
Elementary Schools Garnet Valley
Middle Schools Garnet Valley
High Schools Garnet Valley
School District Garnet Valley
Others
HOA Fee Include Common Area Maintenance,Insurance
Senior Community No
Tax ID 03-00-00510-16
Ownership Fee Simple
Read Less
Want to know what your home might be worth? Contact us for a FREE valuation!

Our team is ready to help you sell your home for the highest possible price ASAP

Bought with Bridget A McNichol • RE/MAX Hometown Realtors





