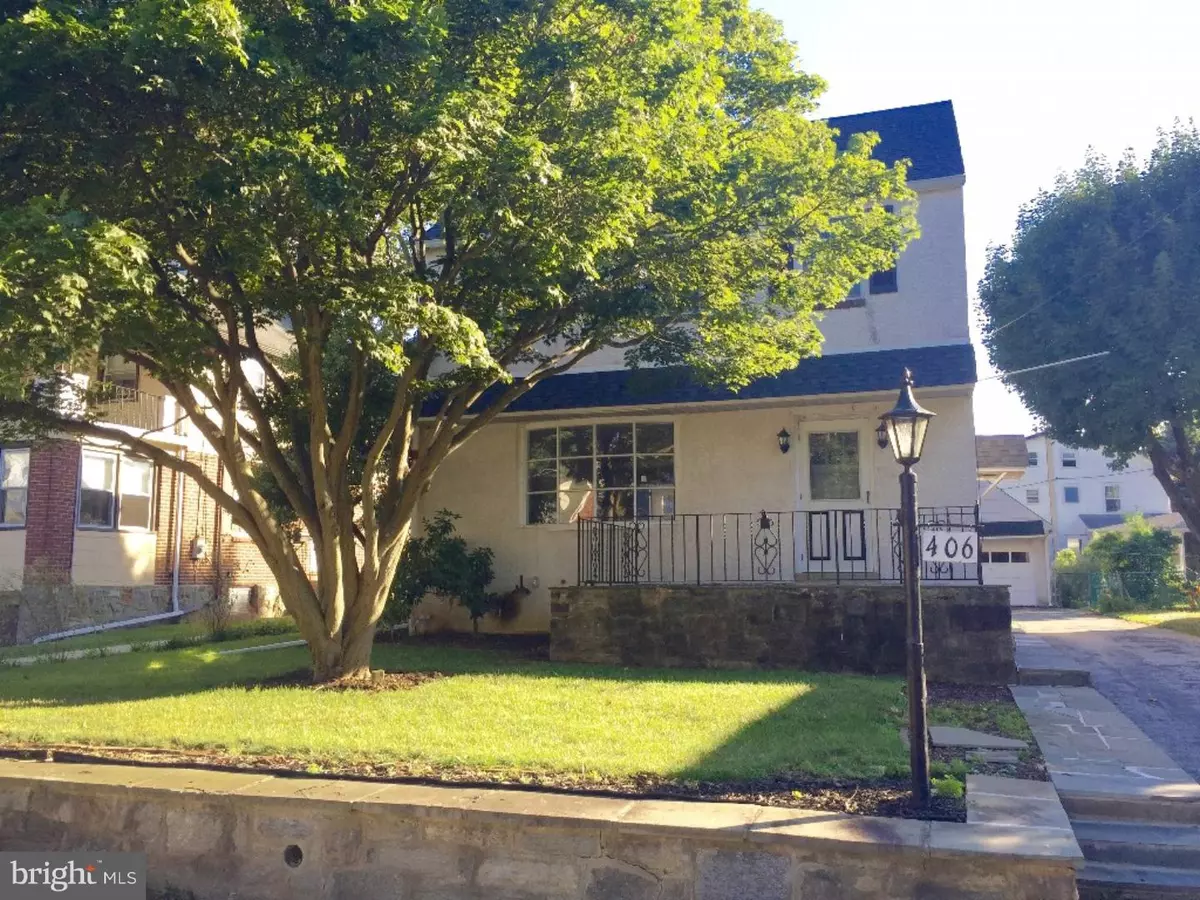$223,500
$238,000
6.1%For more information regarding the value of a property, please contact us for a free consultation.
406 CHESTNUT ST Ridley Park, PA 19078
3 Beds
3 Baths
1,770 SqFt
Key Details
Sold Price $223,500
Property Type Single Family Home
Sub Type Detached
Listing Status Sold
Purchase Type For Sale
Square Footage 1,770 sqft
Price per Sqft $126
Subdivision None Available
MLS Listing ID 1003930715
Sold Date 10/18/16
Style Colonial
Bedrooms 3
Full Baths 1
Half Baths 2
HOA Y/N N
Abv Grd Liv Area 1,770
Originating Board TREND
Year Built 1950
Annual Tax Amount $6,023
Tax Year 2016
Lot Size 6,055 Sqft
Acres 0.14
Lot Dimensions 50X119
Property Description
RARE FIND IN RIDLEY PARK. Completely renovated and update home in desirable Ridley Park. Located in a welcoming neighborhood, this 3 bedroom colonial features newly refinished hardwood floors throughout the spacious living room, dining room and kitchen on the first floor and in all 3 bedrooms and hallway on the second floor. The kitchen is brand new with recessed lighting, granite countertops, premium cabinetry, and new appliances. One side of the countertop has an overhang for use with several stools. The kitchen opens into the dining room area, and then through a set of French doors into a large room with windows that has individual baseboard heating for year-round use. One of the powder rooms is located in this room, and there is a separate side door to a small patio area. The basement is completely finished, has a second half bath, and contains the laundry area. The second floor has three nicely sized bedrooms and a completely modernized full bath room with titled floor and subway tile shower walls. The fully finished third floor is a "bonus room" with a large open area that would be perfect for use as a playroom, office or for storage. A large detached two-car garage with substantial storage space on the second floor is adjacent to the large back yard. New energy efficient windows were recently installed in most rooms of the house along with a new roof. The house is ideally located--within walking distance to the heart of the Ridley Park shopping areas and restaurants, close to schools, ball fields, the farmer's market and to Ridley Park Lake. It is also very accessible to SETPA rail lines and bus service and minutes away from I-95 and I-476.
Location
State PA
County Delaware
Area Ridley Park Boro (10437)
Zoning RESID
Rooms
Other Rooms Living Room, Dining Room, Primary Bedroom, Bedroom 2, Kitchen, Bedroom 1, Other, Attic
Basement Full, Fully Finished
Interior
Interior Features Ceiling Fan(s), Breakfast Area
Hot Water Electric
Heating Oil, Forced Air
Cooling Central A/C
Flooring Wood, Fully Carpeted
Fireplaces Number 1
Fireplaces Type Brick
Equipment Oven - Self Cleaning, Dishwasher, Disposal
Fireplace Y
Window Features Bay/Bow,Energy Efficient,Replacement
Appliance Oven - Self Cleaning, Dishwasher, Disposal
Heat Source Oil
Laundry Basement
Exterior
Parking Features Garage Door Opener
Garage Spaces 2.0
Utilities Available Cable TV
Water Access N
Roof Type Pitched,Shingle
Accessibility None
Total Parking Spaces 2
Garage Y
Building
Lot Description Level, Front Yard, Rear Yard
Story 2
Foundation Concrete Perimeter, Brick/Mortar
Sewer Public Sewer
Water Public
Architectural Style Colonial
Level or Stories 2
Additional Building Above Grade
New Construction N
Schools
High Schools Ridley
School District Ridley
Others
Senior Community No
Tax ID 37-00-00356-00
Ownership Fee Simple
Acceptable Financing Conventional, VA, FHA 203(b)
Listing Terms Conventional, VA, FHA 203(b)
Financing Conventional,VA,FHA 203(b)
Read Less
Want to know what your home might be worth? Contact us for a FREE valuation!

Our team is ready to help you sell your home for the highest possible price ASAP

Bought with Lucia T Iacovella • Coldwell Banker Realty





