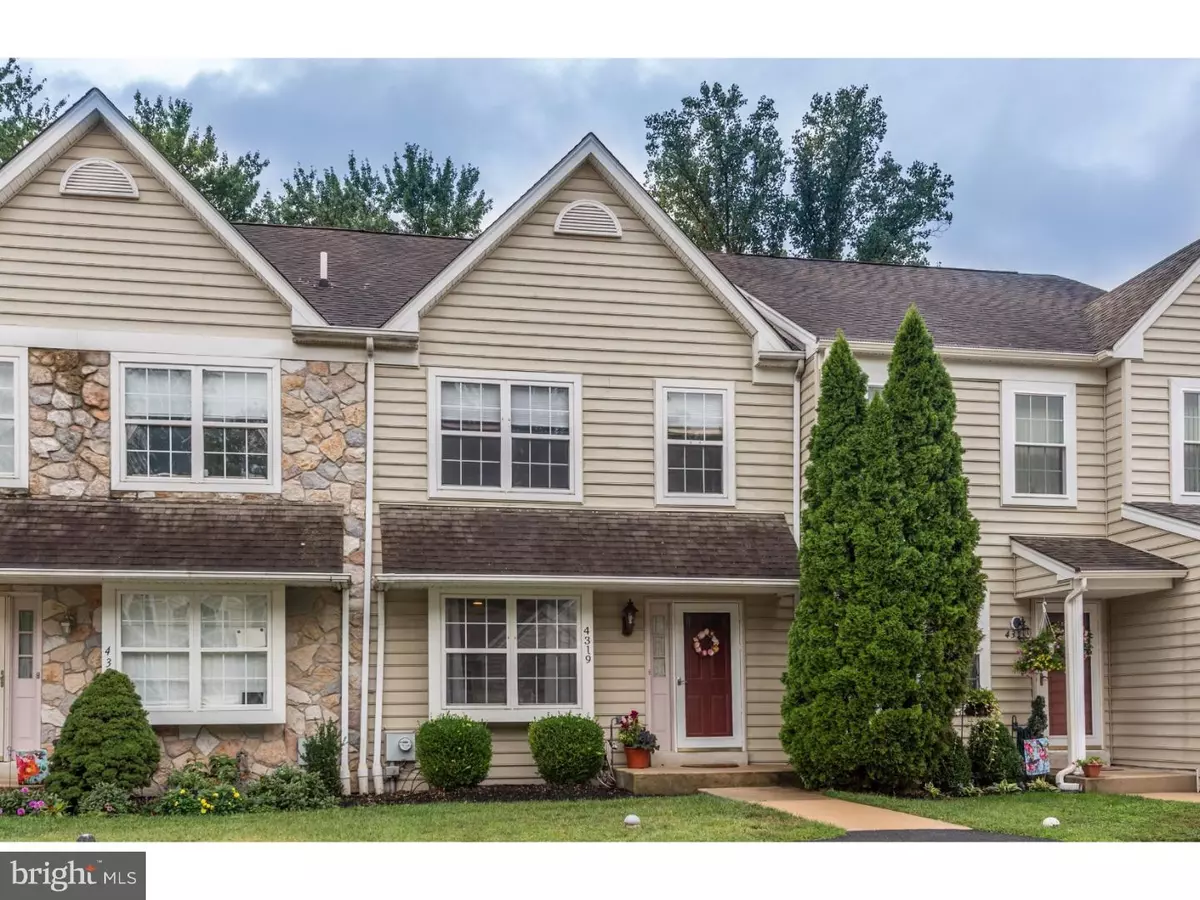$170,000
$189,900
10.5%For more information regarding the value of a property, please contact us for a free consultation.
4319 SOMERSET LN Aston, PA 19014
3 Beds
3 Baths
1,520 SqFt
Key Details
Sold Price $170,000
Property Type Townhouse
Sub Type Interior Row/Townhouse
Listing Status Sold
Purchase Type For Sale
Square Footage 1,520 sqft
Price per Sqft $111
Subdivision Somerset
MLS Listing ID 1003935921
Sold Date 11/23/16
Style Traditional
Bedrooms 3
Full Baths 2
Half Baths 1
HOA Fees $100/mo
HOA Y/N Y
Abv Grd Liv Area 1,520
Originating Board TREND
Year Built 1996
Annual Tax Amount $5,464
Tax Year 2016
Lot Size 2,614 Sqft
Acres 0.06
Lot Dimensions 21X144
Property Description
Welcome, to one of the most modern and spacious floorplans in desirable Somerset subdivision! With three fully finished floors of living space, this townhome offers plenty of room, with additional outdoor living space with a deck and patio! Pull up to this architecturally appealing home with tasteful beige beaded siding, and enter through a full glass storm door, into the formal living room with recessed lighting, double bay window, neutral paint colors, and coat closet! Head down a short hallway to a modern powder room with new flooring, and enter the large eat in kitchen, with hardwood flooring, corian countertops, undermount sink,tile backsplash, gas range, and full pantry closet for extra storage! The informal eating area is directly connected to the kitchen, offers plenty of room for a table, and extends by way of sliding doors, out to a spacious deck,for outdoor dining! The formal dining room is between the living room and kitchen, and is large enough for a nice sized dining space! Proceed upstairs to find double doors to your master suite, with dual closets, ceiling fan, and a master bath with newer tile floor, updated vanity, and linen closet! Down the hallway, you will find a modern bathroom, with neutral wall colors, and clean and crisp finishes, and two additional bedrooms! The lower level of this home is the true "WOW," featuring a HUGE laundry room that has plenty of storage, as well as a lower level family room, with sliding doors to an outdoor patio, and another storage closet! This is a great gathering space, with recessed lighting, neutral wall colors, and berber carpeting! Other features include: Newer heater and HW heater, premier location within the community, backing to the woods (great wooded views!), flat backyard area, low monthly association fees, and a cul de sac community, close to 95, 452, 476...shopping..experience a maintenance free lifestyle in a stately looking townhome with modern interior! Turn key, and move in!
Location
State PA
County Delaware
Area Upper Chichester Twp (10409)
Zoning RES
Rooms
Other Rooms Living Room, Dining Room, Primary Bedroom, Bedroom 2, Kitchen, Family Room, Bedroom 1, Laundry
Basement Full, Fully Finished
Interior
Interior Features Primary Bath(s), Butlers Pantry, Ceiling Fan(s), Kitchen - Eat-In
Hot Water Electric
Heating Gas, Forced Air
Cooling Central A/C
Flooring Wood, Fully Carpeted, Tile/Brick
Equipment Built-In Range, Dishwasher
Fireplace N
Appliance Built-In Range, Dishwasher
Heat Source Natural Gas
Laundry Basement
Exterior
Exterior Feature Deck(s), Patio(s)
Water Access N
Roof Type Pitched,Shingle
Accessibility None
Porch Deck(s), Patio(s)
Garage N
Building
Story 2
Sewer Public Sewer
Water Public
Architectural Style Traditional
Level or Stories 2
Additional Building Above Grade
New Construction N
Schools
Middle Schools Chichester
High Schools Chichester Senior
School District Chichester
Others
Pets Allowed Y
HOA Fee Include Common Area Maintenance,Lawn Maintenance,Snow Removal,Trash
Senior Community No
Tax ID 09-00-03146-45
Ownership Fee Simple
Acceptable Financing Conventional
Listing Terms Conventional
Financing Conventional
Pets Allowed Case by Case Basis
Read Less
Want to know what your home might be worth? Contact us for a FREE valuation!

Our team is ready to help you sell your home for the highest possible price ASAP

Bought with Rosemary Uhrik • Weichert Realtors





