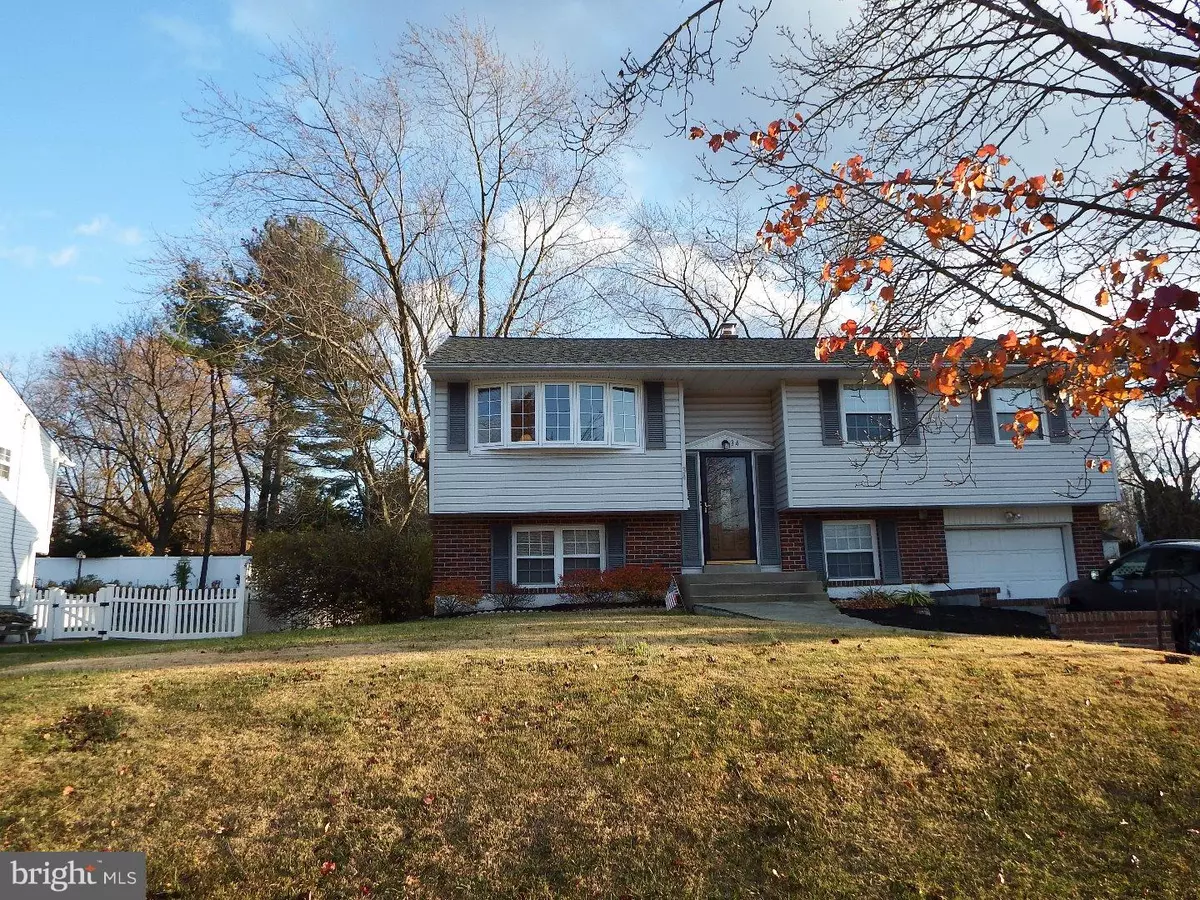$275,000
$275,000
For more information regarding the value of a property, please contact us for a free consultation.
34 HEARTHSIDE RD Aston, PA 19014
4 Beds
2 Baths
1,756 SqFt
Key Details
Sold Price $275,000
Property Type Single Family Home
Sub Type Detached
Listing Status Sold
Purchase Type For Sale
Square Footage 1,756 sqft
Price per Sqft $156
Subdivision Woodbrook
MLS Listing ID 1003940711
Sold Date 02/24/17
Style Other,Bi-level
Bedrooms 4
Full Baths 1
Half Baths 1
HOA Y/N N
Abv Grd Liv Area 1,756
Originating Board TREND
Year Built 1970
Annual Tax Amount $4,988
Tax Year 2017
Lot Size 9,845 Sqft
Acres 0.23
Lot Dimensions 75X150
Property Description
Welcome to this lovely home in the desirable neighborhood of Woodbrook. Enter into the foyer and you enjoy seeing the open living areas highlighted by the original hardwood floors. Large, formal LR has a large bay window, adjacent DR has a double window which allows for plenty of natural lighting on the main floor. The Eat-In Kitchen has rich cherry cabinetry, easy care flooring and updated counters and sink; large deck off the kitchen offers additional entertaining space. The main floor also features an updated hall bath with a tub/shower, cherry cabinets and linen closet; nice sized Master Bedroom and 2 additional bedrooms. The lower level features a nice sized family room with newer rugs, fourth bedroom (currently used as an office)sliders leading out to an enclosed porch and fenced rear yard. The lower level also is home to the updated laundry/mud room, powder room and garage access. Plenty of storage space in the garage. Updates include newer roof (2013), Central Air (2012) and freshly painted LR, Kitchen, Bath and Hall. This home is conveniently located to schools, shopping and major roads to get to points north and south easily along I-95.
Location
State PA
County Delaware
Area Aston Twp (10402)
Zoning RESID
Rooms
Other Rooms Living Room, Dining Room, Primary Bedroom, Bedroom 2, Bedroom 3, Kitchen, Family Room, Bedroom 1, Laundry, Attic
Basement Full, Fully Finished
Interior
Interior Features Kitchen - Eat-In
Hot Water Natural Gas
Heating Oil, Gas, Forced Air
Cooling Central A/C
Fireplaces Number 1
Equipment Dishwasher
Fireplace Y
Appliance Dishwasher
Heat Source Oil, Natural Gas
Laundry Lower Floor
Exterior
Garage Spaces 2.0
Water Access N
Accessibility None
Attached Garage 1
Total Parking Spaces 2
Garage Y
Building
Lot Description Front Yard, Rear Yard
Sewer Public Sewer
Water Public
Architectural Style Other, Bi-level
Additional Building Above Grade
New Construction N
Schools
Elementary Schools Pennell
Middle Schools Northley
High Schools Sun Valley
School District Penn-Delco
Others
Senior Community No
Tax ID 02-00-01177-06
Ownership Fee Simple
Read Less
Want to know what your home might be worth? Contact us for a FREE valuation!

Our team is ready to help you sell your home for the highest possible price ASAP

Bought with Joanne Struble • CENTURY 21 Ramagli Real Estate-Fairless Hills





