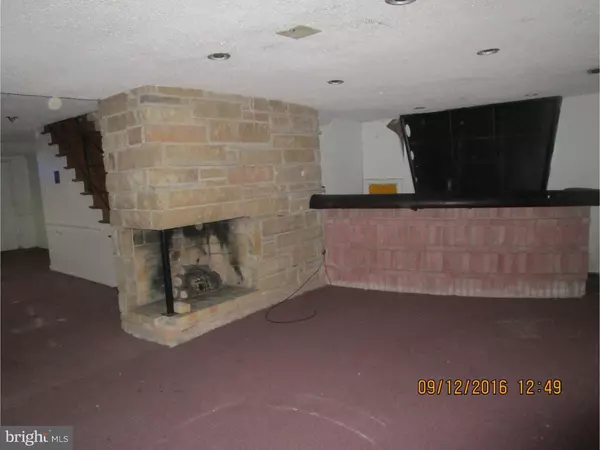$85,000
$85,000
For more information regarding the value of a property, please contact us for a free consultation.
1220 WHITBY AVE Yeadon, PA 19050
3 Beds
3 Baths
1,768 SqFt
Key Details
Sold Price $85,000
Property Type Single Family Home
Sub Type Detached
Listing Status Sold
Purchase Type For Sale
Square Footage 1,768 sqft
Price per Sqft $48
Subdivision None Available
MLS Listing ID 1003943123
Sold Date 05/17/17
Style Colonial
Bedrooms 3
Full Baths 3
HOA Y/N N
Abv Grd Liv Area 1,768
Originating Board TREND
Year Built 1960
Annual Tax Amount $7,049
Tax Year 2017
Lot Size 4,269 Sqft
Acres 0.1
Lot Dimensions 40X112
Property Description
Two story, 3 bedroom, 3 bath single located in Yeadon just off of Cobbs Creek Parkway. This home has a front living room with fireplace, large eat in kitchen and den all on the 1st floor. The 2nd floor features the master bedroom with full bath, two additional bedrooms and hall bath. The basement is finished with a full bath and laundry room. There is off street parking and potential for the in ground pool to be completed. See attachment for PAS requirements and WFHM offer submittal information in MLS document section. Please submit all offers to the listing broker/agent. This property is now under auction terms. Auction dates are (4/17/17). Any presale offers should be submitted to Hudson & Marshall by clicking on website (please see below), then on the Bid Now icon. Bids will be taken during pre and post sale at the aforementioned website. No minimum starting bid required. Seller has the right(a) to change the date, place, and terms of the sale; (b) to remove the property from the market; and(c) to sell the property prior to the sale. Please contact Listing Agent for details.
Location
State PA
County Delaware
Area Yeadon Boro (10448)
Zoning RES
Rooms
Other Rooms Living Room, Master Bedroom, Bedroom 2, Kitchen, Family Room, Bedroom 1
Basement Full, Fully Finished
Interior
Hot Water Natural Gas
Heating Gas, Forced Air
Cooling Central A/C
Fireplaces Number 1
Fireplace Y
Heat Source Natural Gas
Laundry None
Exterior
Pool In Ground
Water Access N
Roof Type Shingle
Accessibility None
Garage N
Building
Lot Description Front Yard, Rear Yard
Story 2
Foundation Stone
Sewer Public Sewer
Water Public
Architectural Style Colonial
Level or Stories 2
Additional Building Above Grade
New Construction N
Schools
School District William Penn
Others
Senior Community No
Tax ID 48-00-03262-00
Ownership Fee Simple
Read Less
Want to know what your home might be worth? Contact us for a FREE valuation!

Our team is ready to help you sell your home for the highest possible price ASAP

Bought with Britt L Logan • Keller Williams Real Estate-Langhorne





