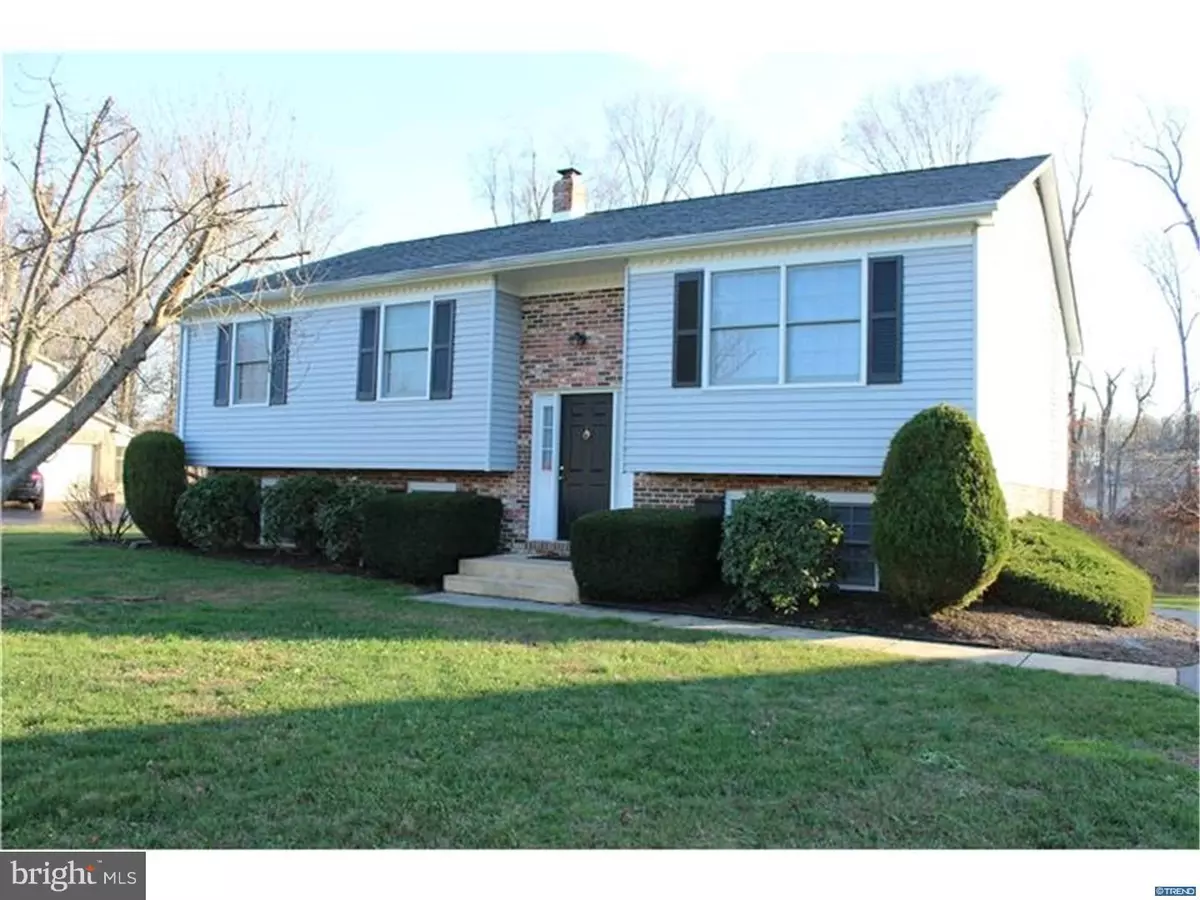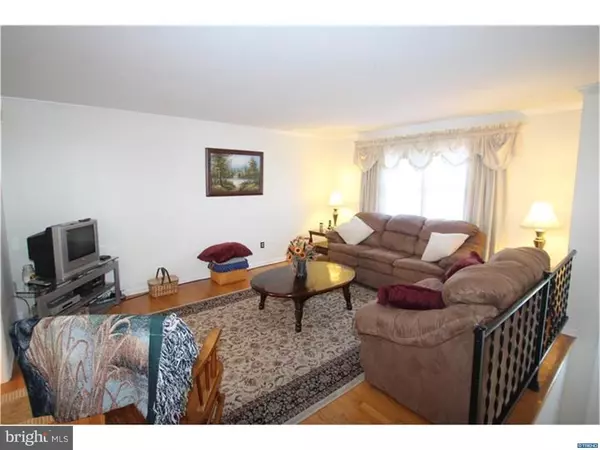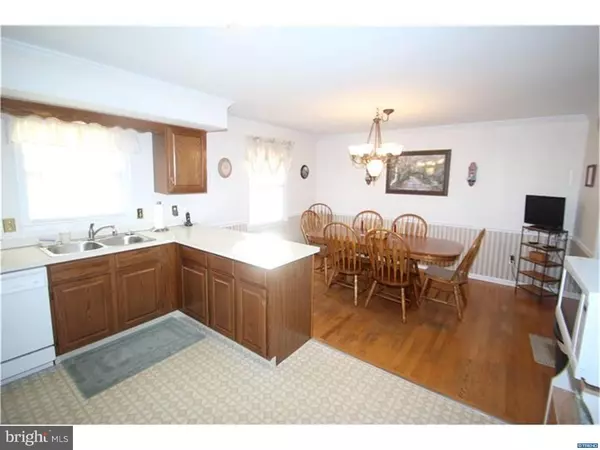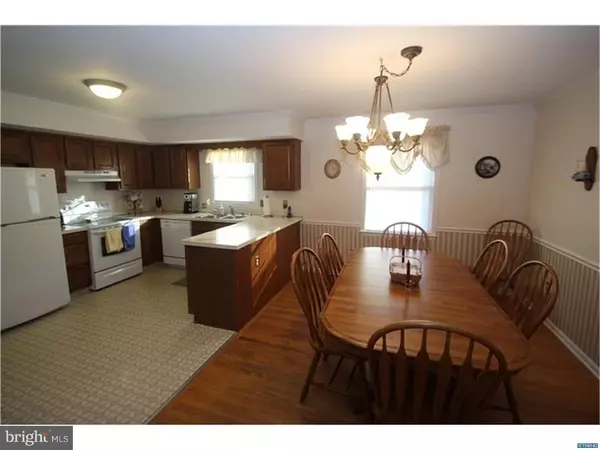$260,000
$259,900
For more information regarding the value of a property, please contact us for a free consultation.
927 SUGAR PINE DR Bear, DE 19701
3 Beds
2 Baths
1,925 SqFt
Key Details
Sold Price $260,000
Property Type Single Family Home
Sub Type Detached
Listing Status Sold
Purchase Type For Sale
Square Footage 1,925 sqft
Price per Sqft $135
Subdivision Hickory Woods
MLS Listing ID 1003944713
Sold Date 03/29/16
Style Traditional,Bi-level
Bedrooms 3
Full Baths 2
HOA Fees $2/ann
HOA Y/N Y
Abv Grd Liv Area 1,925
Originating Board TREND
Year Built 1991
Annual Tax Amount $1,947
Tax Year 2015
Lot Size 0.700 Acres
Acres 0.7
Lot Dimensions 110 X 279.20
Property Description
Super clean and neutral, this move-in ready Peoples built bi-level has fresh paint and hardwood floors throughout most of the main level. Master bedroom with huge walk-in closet and private full bath. Large L-shaped finished lower level with Berber carpeting, laundry room, rear entry garage and outside entrance to the rear yard backing to woods. Recently updated roof and nice sized shed. 1 year Home Trust Warranty included.
Location
State DE
County New Castle
Area Newark/Glasgow (30905)
Zoning RESID
Rooms
Other Rooms Living Room, Dining Room, Primary Bedroom, Bedroom 2, Kitchen, Family Room, Bedroom 1, Laundry, Attic
Basement Full, Outside Entrance, Fully Finished
Interior
Interior Features Primary Bath(s), Ceiling Fan(s), Breakfast Area
Hot Water Electric
Heating Heat Pump - Oil BackUp
Cooling Central A/C
Flooring Wood, Fully Carpeted, Vinyl
Fireplaces Number 2
Equipment Dishwasher
Fireplace Y
Appliance Dishwasher
Laundry Lower Floor
Exterior
Parking Features Garage Door Opener
Garage Spaces 4.0
Utilities Available Cable TV
Water Access N
Roof Type Shingle
Accessibility Mobility Improvements
Attached Garage 1
Total Parking Spaces 4
Garage Y
Building
Foundation Brick/Mortar
Sewer Public Sewer
Water Public
Architectural Style Traditional, Bi-level
Additional Building Above Grade
New Construction N
Schools
Elementary Schools Southern
Middle Schools Gunning Bedford
High Schools William Penn
School District Colonial
Others
HOA Fee Include Unknown Fee
Tax ID 11-038.00-134
Ownership Fee Simple
Security Features Security System
Read Less
Want to know what your home might be worth? Contact us for a FREE valuation!

Our team is ready to help you sell your home for the highest possible price ASAP

Bought with George W Manolakos • Patterson-Schwartz-Brandywine






