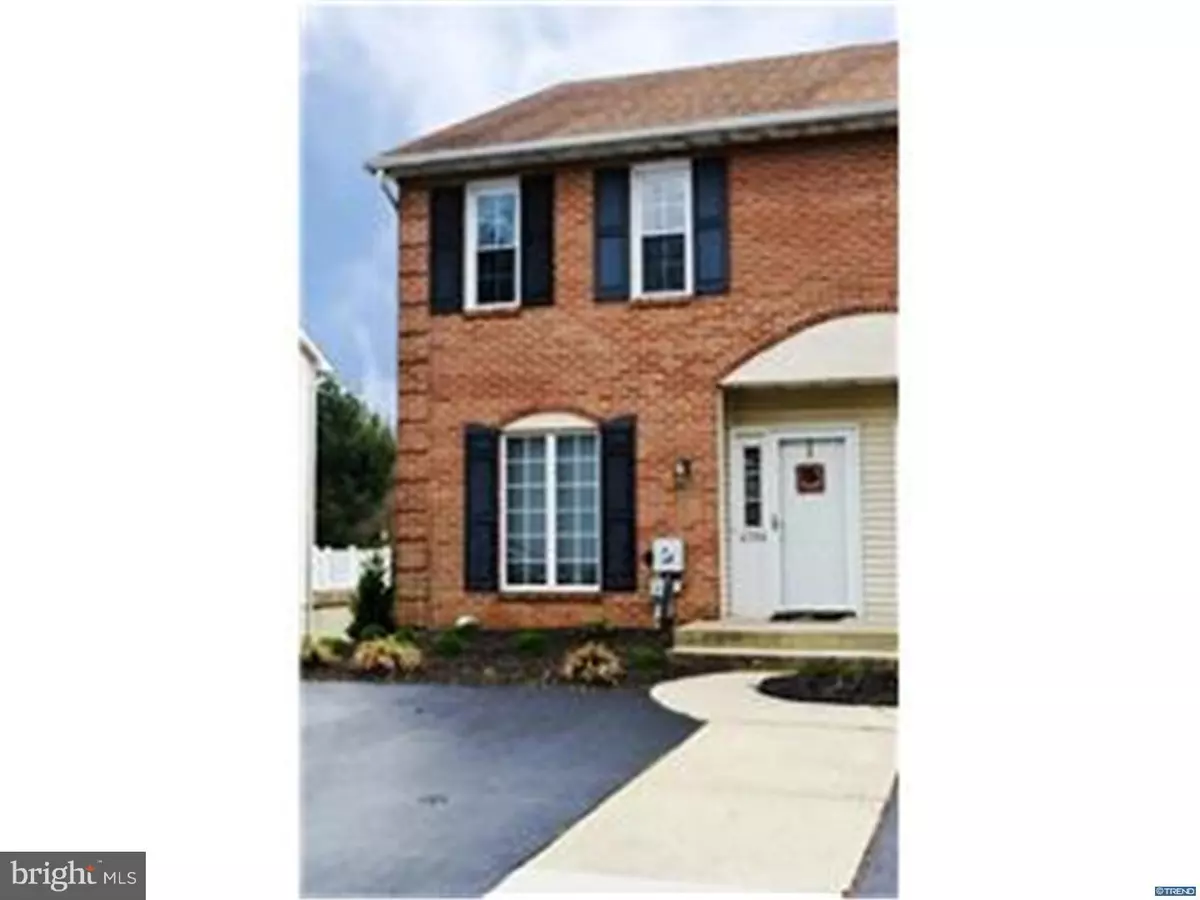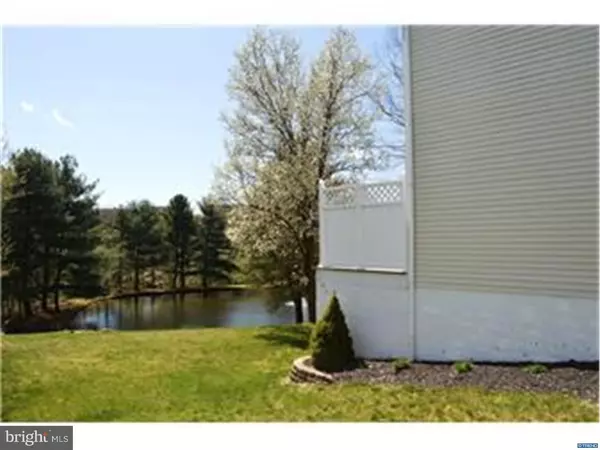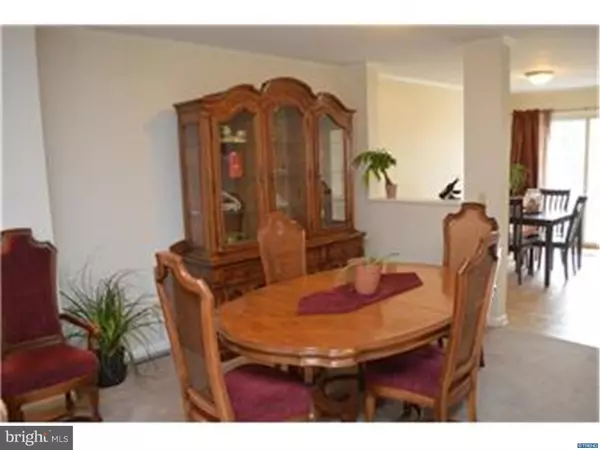$230,000
$235,000
2.1%For more information regarding the value of a property, please contact us for a free consultation.
4704 WEATHERHILL DR Wilmington, DE 19808
2 Beds
3 Baths
1,875 SqFt
Key Details
Sold Price $230,000
Property Type Townhouse
Sub Type End of Row/Townhouse
Listing Status Sold
Purchase Type For Sale
Square Footage 1,875 sqft
Price per Sqft $122
Subdivision Weatherhill Farms
MLS Listing ID 1003948565
Sold Date 05/31/16
Style Other
Bedrooms 2
Full Baths 2
Half Baths 1
HOA Fees $12/ann
HOA Y/N Y
Abv Grd Liv Area 1,475
Originating Board TREND
Year Built 1988
Annual Tax Amount $2,181
Tax Year 2015
Lot Size 3,485 Sqft
Acres 0.08
Lot Dimensions 32X106
Property Description
Ease of living and convenient location! This Colonial-style, brick facade end-unit townhome located in Weatherhill Farms has many amenities to offer. Tucked on a cul de sac with lots of mature growth trees, this move-in ready home has been freshly painted throughout. The spacious, open-concept main level has a well-sized living room that opens to an adjacent dining room. From the dining room, the open, eat-in kitchen features lots of cabinets, a double sink, a built-in microwave, and matching stainless-steel appliances. This home has tons of closet space, all with ample shelving! The main level also has a discreetly located powder room. Sliders to the rear deck add to the spacious feel of the main level. Take the carpeted stairs to the upper level, and you will be delighted with two master suites with wall-to-wall carpeting, each with lighted ceiling fans, ample closet space, and full baths with shower tubs. And added bonus is the upper-level laundry closet. Returning to the main level, carpeted stairs lead to the finished lower level with handsome new carpeting, an amazing amount of closet and storage space, and walk-out sliders opening to the patio and backyard. The rear of this home faces the community pond, adding a truly wonderful park-like setting to the special features. Additional amenities include neutral d cor throughout, off-street parking, and a new light fixture in the upstairs hallway.
Location
State DE
County New Castle
Area Elsmere/Newport/Pike Creek (30903)
Zoning NCPUD
Rooms
Other Rooms Living Room, Dining Room, Primary Bedroom, Kitchen, Family Room, Bedroom 1, Attic
Basement Full, Outside Entrance, Fully Finished
Interior
Interior Features Primary Bath(s), Butlers Pantry, Ceiling Fan(s), Attic/House Fan, Sprinkler System, Kitchen - Eat-In
Hot Water Electric
Heating Electric, Heat Pump - Electric BackUp, Forced Air
Cooling Central A/C
Flooring Wood, Fully Carpeted, Vinyl
Equipment Built-In Range, Dishwasher, Refrigerator, Disposal
Fireplace N
Appliance Built-In Range, Dishwasher, Refrigerator, Disposal
Heat Source Electric
Laundry Basement
Exterior
Exterior Feature Deck(s)
Garage Spaces 3.0
Utilities Available Cable TV
Water Access N
Roof Type Pitched,Shingle
Accessibility None
Porch Deck(s)
Total Parking Spaces 3
Garage N
Building
Lot Description Cul-de-sac
Story 2
Foundation Brick/Mortar
Sewer Public Sewer
Water Public
Architectural Style Other
Level or Stories 2
Additional Building Above Grade, Below Grade
New Construction N
Schools
School District Red Clay Consolidated
Others
HOA Fee Include Common Area Maintenance,Snow Removal
Senior Community No
Tax ID 08-031.30-124
Ownership Fee Simple
Acceptable Financing Conventional, VA, FHA 203(k)
Listing Terms Conventional, VA, FHA 203(k)
Financing Conventional,VA,FHA 203(k)
Read Less
Want to know what your home might be worth? Contact us for a FREE valuation!

Our team is ready to help you sell your home for the highest possible price ASAP

Bought with Diane Salvatore • Patterson-Schwartz-Hockessin





