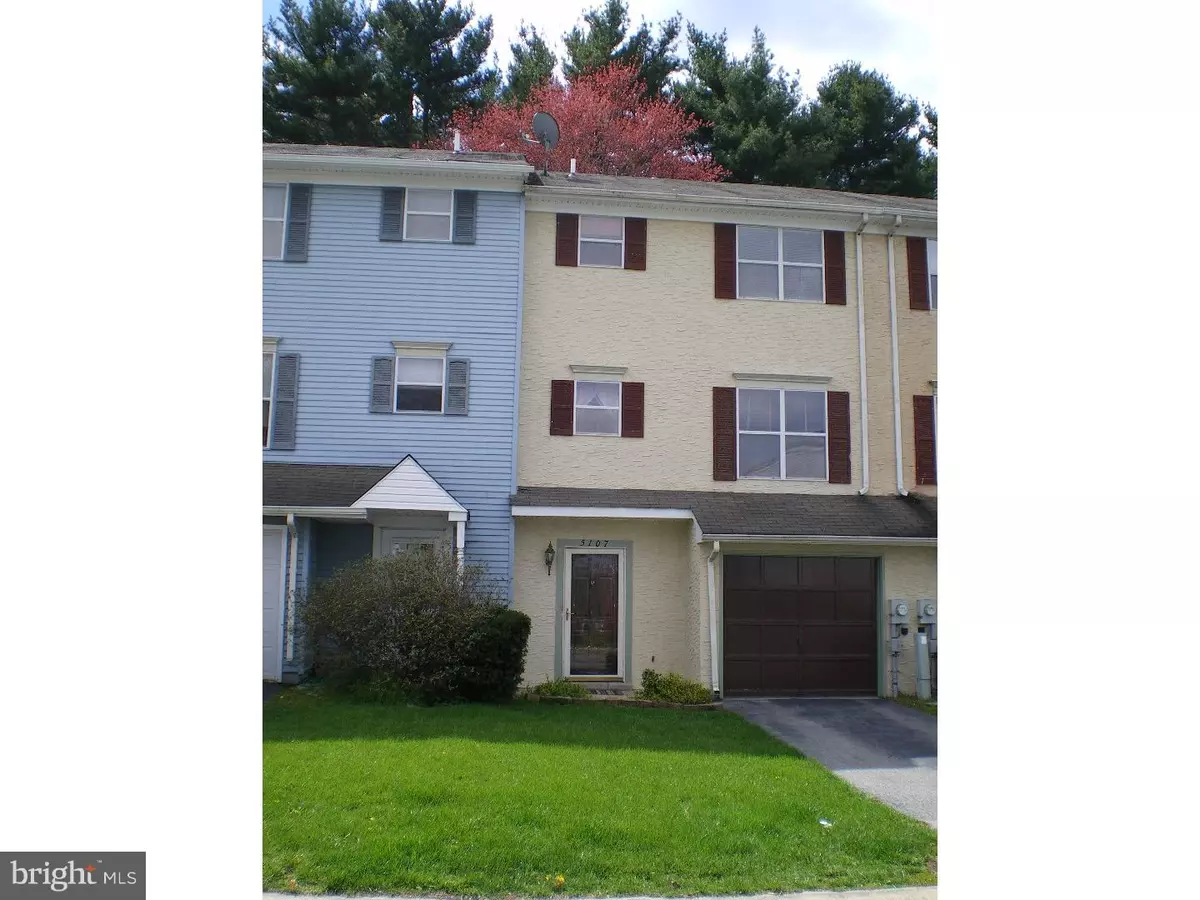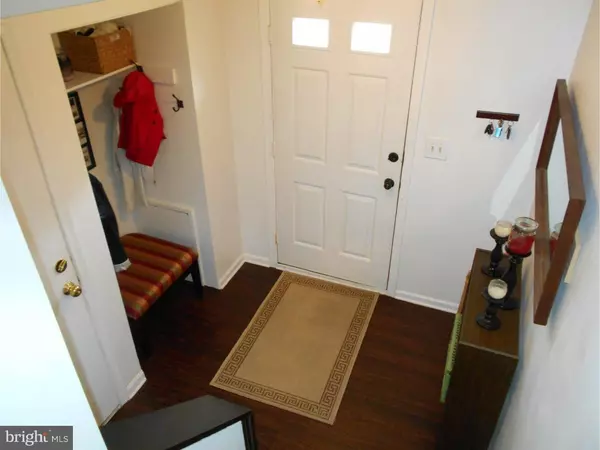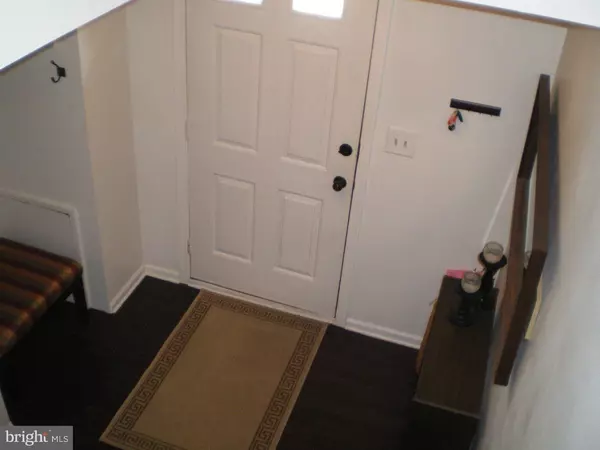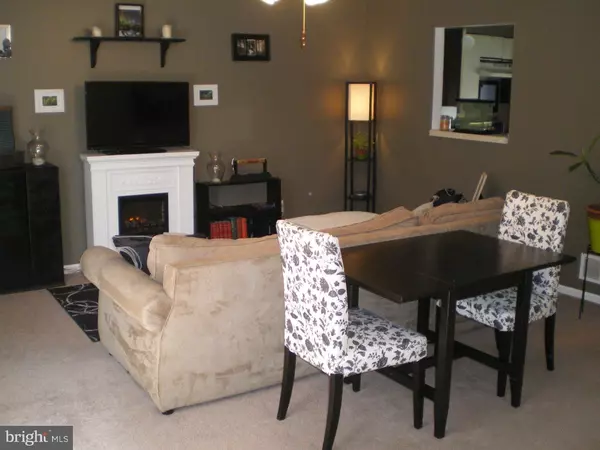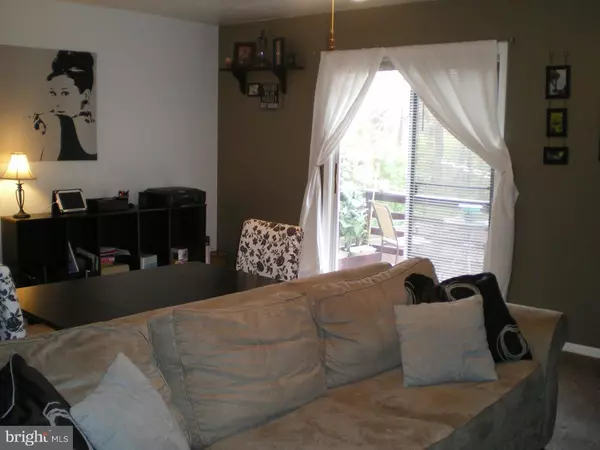$155,000
$160,000
3.1%For more information regarding the value of a property, please contact us for a free consultation.
5107 W WOODMILL DR Wilmington, DE 19808
2 Beds
2 Baths
1,125 SqFt
Key Details
Sold Price $155,000
Property Type Townhouse
Sub Type Interior Row/Townhouse
Listing Status Sold
Purchase Type For Sale
Square Footage 1,125 sqft
Price per Sqft $137
Subdivision Woodmill
MLS Listing ID 1003948901
Sold Date 08/25/16
Style Colonial
Bedrooms 2
Full Baths 1
Half Baths 1
HOA Fees $2/ann
HOA Y/N Y
Abv Grd Liv Area 1,125
Originating Board TREND
Year Built 1987
Annual Tax Amount $1,547
Tax Year 2015
Lot Size 2,178 Sqft
Acres 0.05
Lot Dimensions 110 X 20
Property Description
This gorgeous townhome shows true pride of ownership! So charming and comfortable and simply perfect for a first time home buyer or a scaling down buyer who is looking for easy and carefree living. Upon entering, immediately notice the handy coat closet for your comfort and convenience. You can also access the large storage/laundry room and very convenient 1-car garage from this welcoming foyer space with so many amenities for you to appreciate. Continue upstairs and immediately notice the open, airy floor plan this main living level has to offer. You will surely enjoy small gatherings and entertaining family and friends here. The generously sized great room hosts neutral tone wall-to-wall carpet and also accesses the rear, wood deck and brick patio through a glass sliding door. This space is so beautiful and lovely. Imagine enjoying quiet mornings on your private deck with tree line views or hosting a barbeque with outdoor activities on a sunny afternoon on the spacious patio. The great room opens to the updated kitchen with an impressive amount of cabinet and counter storage and a very large pantry closet for you to put to good use. The gorgeous window in this room boasts beautiful natural light that creates a bright and cheery ambiance for you and your guests to enjoy. The updated powder room is yet another feature on this level that you are sure to appreciate. Walk upstairs and be pleased to see the roomy bedrooms with great closet storage and large, bright windows. The master bedroom hosts a large walk-in closet with handy built-in shelving for your ultimate comfort and convenience. This is the perfect bedroom retreat for you to enjoy as there is plenty of space while still being a cozy and comfortable place for you to relax and unwind. The subsequent bedroom is also generously sized with neutral tone carpet that has been well-maintained. The updated bathroom on this level features a ceramic tub with tile surround. With all of the amenities to fit your every need, all you need to do is move in and simply enjoy! Conveniently located in the desirable Pike Creek area and Red Clay School District off Kirkwood Highway close to shopping, restaurants, parks, schools, and much more, this gem is truly the perfect fit!
Location
State DE
County New Castle
Area Elsmere/Newport/Pike Creek (30903)
Zoning NCTH
Rooms
Other Rooms Living Room, Primary Bedroom, Kitchen, Bedroom 1, Attic
Basement Partial, Unfinished
Interior
Interior Features Butlers Pantry, Ceiling Fan(s), Attic/House Fan, Kitchen - Eat-In
Hot Water Electric
Heating Heat Pump - Electric BackUp, Energy Star Heating System
Cooling Central A/C
Flooring Fully Carpeted, Vinyl
Equipment Built-In Range, Oven - Self Cleaning, Dishwasher, Refrigerator, Disposal
Fireplace N
Appliance Built-In Range, Oven - Self Cleaning, Dishwasher, Refrigerator, Disposal
Laundry Lower Floor
Exterior
Exterior Feature Deck(s), Patio(s)
Parking Features Inside Access
Garage Spaces 2.0
Utilities Available Cable TV
Water Access N
Roof Type Pitched,Shingle
Accessibility None
Porch Deck(s), Patio(s)
Attached Garage 1
Total Parking Spaces 2
Garage Y
Building
Lot Description Level, Front Yard, Rear Yard
Story 2
Foundation Concrete Perimeter
Sewer Public Sewer
Water Public
Architectural Style Colonial
Level or Stories 2
Additional Building Above Grade
New Construction N
Schools
School District Red Clay Consolidated
Others
Senior Community No
Tax ID 08-049.20-232
Ownership Fee Simple
Acceptable Financing Conventional, VA, FHA 203(b)
Listing Terms Conventional, VA, FHA 203(b)
Financing Conventional,VA,FHA 203(b)
Read Less
Want to know what your home might be worth? Contact us for a FREE valuation!

Our team is ready to help you sell your home for the highest possible price ASAP

Bought with Yan Xue • Century 21 Gold Key Realty

