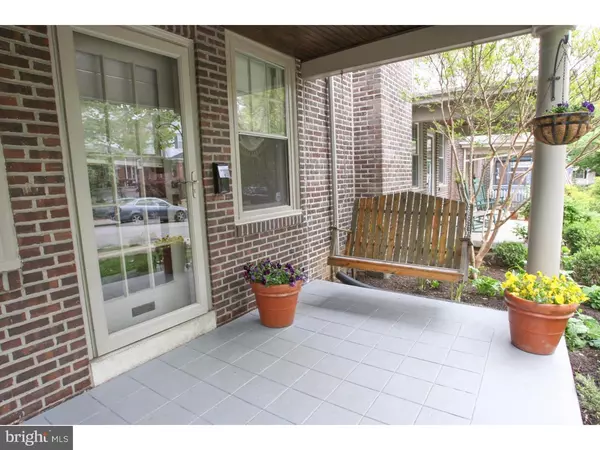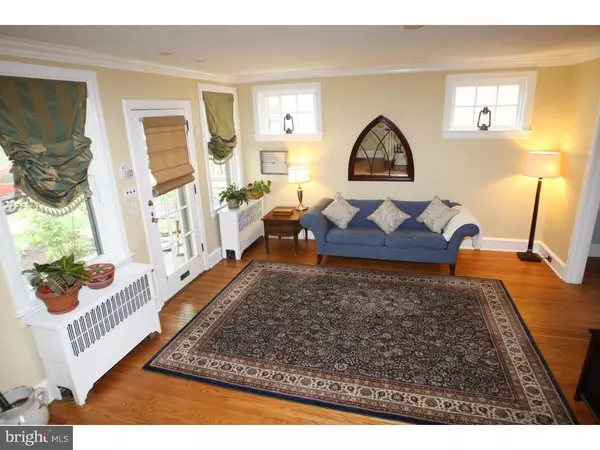$364,000
$379,000
4.0%For more information regarding the value of a property, please contact us for a free consultation.
1414 HAMILTON ST Wilmington, DE 19806
3 Beds
3 Baths
1,452 SqFt
Key Details
Sold Price $364,000
Property Type Single Family Home
Sub Type Twin/Semi-Detached
Listing Status Sold
Purchase Type For Sale
Square Footage 1,452 sqft
Price per Sqft $250
Subdivision Highlands
MLS Listing ID 1003950643
Sold Date 08/15/16
Style Colonial
Bedrooms 3
Full Baths 2
Half Baths 1
HOA Y/N N
Abv Grd Liv Area 1,452
Originating Board TREND
Year Built 1928
Annual Tax Amount $2,767
Tax Year 2015
Lot Size 2,614 Sqft
Acres 0.06
Lot Dimensions 25X113
Property Description
Charm abounds in this 3/4 bedroom, 2.1 bath brick, colonial on Hamilton St. in The Highlands! The welcoming front porch frames this charming home that features a generous sized living room with wood burning fireplace and provides an open flow to the dining room and kitchen. The first floor also features a rear sunroom, perfect for an office, powder room and pantry closet. The kitchen blends a period built-in cabinet with updated cabinetry, corian countertops, a double sink and updated stainless steel appliances. The 2nd floor houses 3 bedrooms plus a possible 4th bedroom, currently being used as a nursery. The 2nd floor sunroom, located off of the 3rd bedroom, provides an abundance of natural light overlooking the rear yard. Full bath on 2nd floor with bead-board wainscoting and walk-up attic provides plenty of storage. The partially finished basement also offers a 2nd full bath and storage/laundry area. Rear deck overlooks a fully fenced, well manicured back yard with mature landscaping that blooms strategically thru-out the year. Crown molding in every room, hardwood floors, high efficiency central air. Great location within walking distance to parks and restaurants on one of the most charming streets in The Highlands!
Location
State DE
County New Castle
Area Wilmington (30906)
Zoning 26R-2
Rooms
Other Rooms Living Room, Dining Room, Primary Bedroom, Bedroom 2, Kitchen, Bedroom 1, Other, Attic
Basement Full
Interior
Hot Water Natural Gas
Heating Gas, Hot Water
Cooling Central A/C
Flooring Wood
Fireplaces Number 1
Fireplaces Type Brick
Equipment Oven - Self Cleaning, Dishwasher, Disposal
Fireplace Y
Appliance Oven - Self Cleaning, Dishwasher, Disposal
Heat Source Natural Gas
Laundry Basement
Exterior
Exterior Feature Deck(s), Porch(es)
Utilities Available Cable TV
Water Access N
Roof Type Flat,Pitched
Accessibility None
Porch Deck(s), Porch(es)
Garage N
Building
Lot Description Rear Yard
Story 2
Sewer Public Sewer
Water Public
Architectural Style Colonial
Level or Stories 2
Additional Building Above Grade
New Construction N
Schools
School District Red Clay Consolidated
Others
Senior Community No
Tax ID 26-012.20-133
Ownership Fee Simple
Read Less
Want to know what your home might be worth? Contact us for a FREE valuation!

Our team is ready to help you sell your home for the highest possible price ASAP

Bought with Nicholas A Baldini • Patterson-Schwartz-Hockessin





