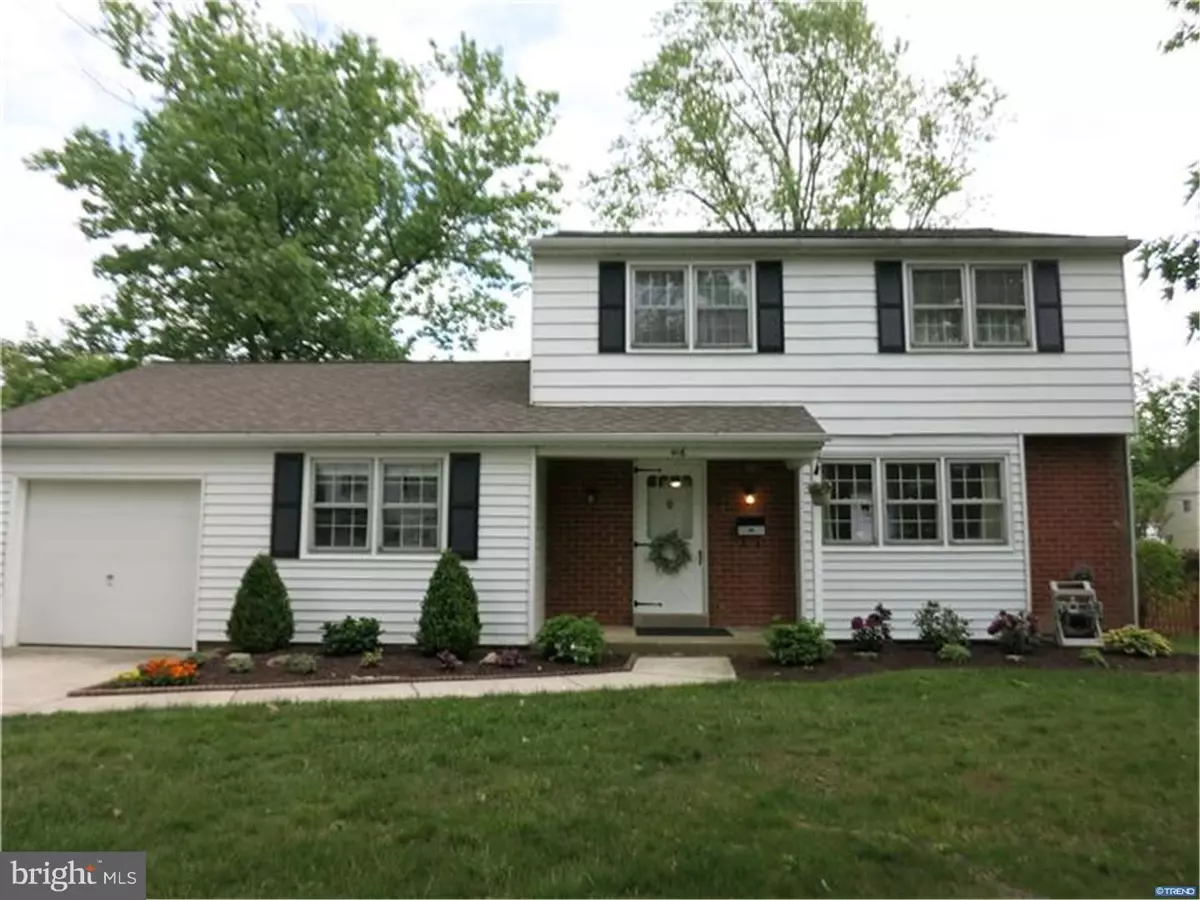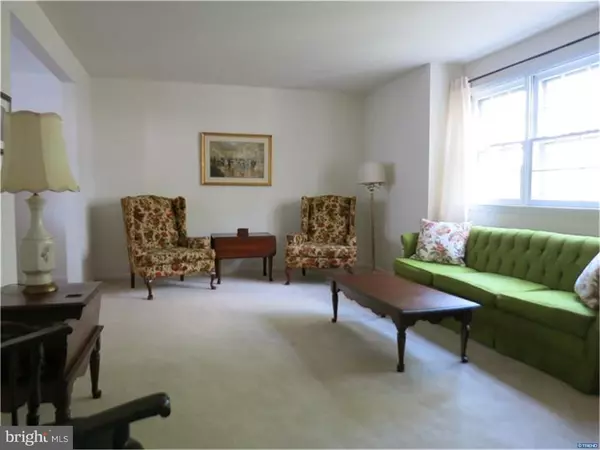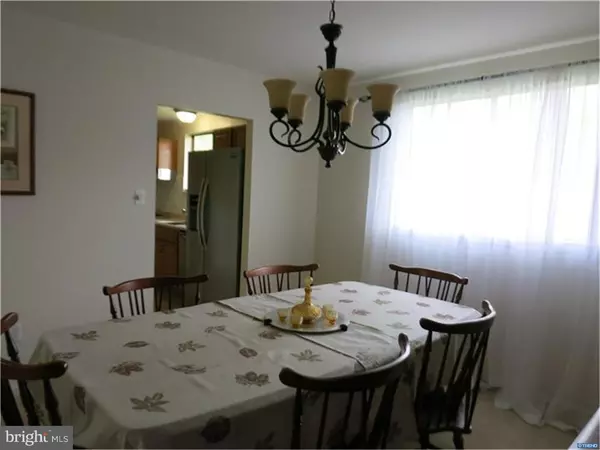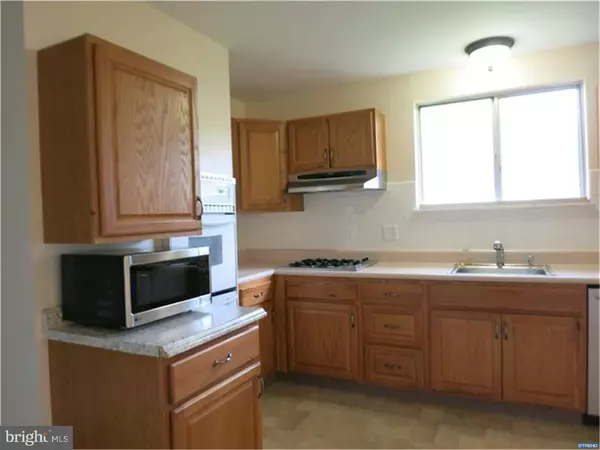$265,000
$275,000
3.6%For more information regarding the value of a property, please contact us for a free consultation.
416 LEE TER Wilmington, DE 19803
4 Beds
2 Baths
1,700 SqFt
Key Details
Sold Price $265,000
Property Type Single Family Home
Sub Type Detached
Listing Status Sold
Purchase Type For Sale
Square Footage 1,700 sqft
Price per Sqft $155
Subdivision Colonial Woods
MLS Listing ID 1003950907
Sold Date 06/29/16
Style Colonial
Bedrooms 4
Full Baths 2
HOA Y/N N
Abv Grd Liv Area 1,700
Originating Board TREND
Year Built 1961
Annual Tax Amount $1,901
Tax Year 2015
Lot Size 7,405 Sqft
Acres 0.17
Lot Dimensions 72.5 X 102.5
Property Description
Loads of updates in this conveniently located home on a quiet street! Hardwood floors in almost every room, though the downstairs has 2 year old carpet over it. Large living room with triple window flows into the spacious dining room. Kitchen was totally redone a few years ago with new floor & cabinets; stove is about 4 yrs old, oven is 2 yrs; refrigerator, dishwasher & microwave are brand new stainless steel. New subway tile backsplash as well as fixtures & garbage disposal. The bath off of the family room was made into a full bath about 5 years ago with all new fixtures & tile floor. Stacked washer/dryer were also added here. Back porch was just re-screened & gives you a quiet place to relax & enjoy the back yard. All 4 bedrooms upstairs have hardwood floors & ample closet space. The full bath upstairs was renovated in 2015. Roof new as of 2013; HVAC 2012; a/c compressor 2015. All this & a dry basement & 1 car garage! Come see this great home today!
Location
State DE
County New Castle
Area Brandywine (30901)
Zoning NC6.5
Rooms
Other Rooms Living Room, Dining Room, Primary Bedroom, Bedroom 2, Bedroom 3, Kitchen, Family Room, Bedroom 1, Other
Basement Partial, Unfinished
Interior
Interior Features Ceiling Fan(s), Kitchen - Eat-In
Hot Water Natural Gas
Heating Gas, Forced Air
Cooling Central A/C
Flooring Wood, Fully Carpeted, Tile/Brick
Equipment Cooktop, Oven - Wall, Dishwasher, Disposal
Fireplace N
Appliance Cooktop, Oven - Wall, Dishwasher, Disposal
Heat Source Natural Gas
Laundry Main Floor, Lower Floor
Exterior
Exterior Feature Porch(es)
Garage Spaces 3.0
Water Access N
Accessibility Mobility Improvements
Porch Porch(es)
Attached Garage 1
Total Parking Spaces 3
Garage Y
Building
Lot Description Level
Story 2
Sewer Public Sewer
Water Public
Architectural Style Colonial
Level or Stories 2
Additional Building Above Grade
New Construction N
Schools
Elementary Schools Lombardy
Middle Schools Springer
High Schools Brandywine
School District Brandywine
Others
Senior Community No
Tax ID 06-052.00-044
Ownership Fee Simple
Acceptable Financing Conventional, VA, FHA 203(b)
Listing Terms Conventional, VA, FHA 203(b)
Financing Conventional,VA,FHA 203(b)
Read Less
Want to know what your home might be worth? Contact us for a FREE valuation!

Our team is ready to help you sell your home for the highest possible price ASAP

Bought with Amy Lacy • Patterson-Schwartz - Greenville





