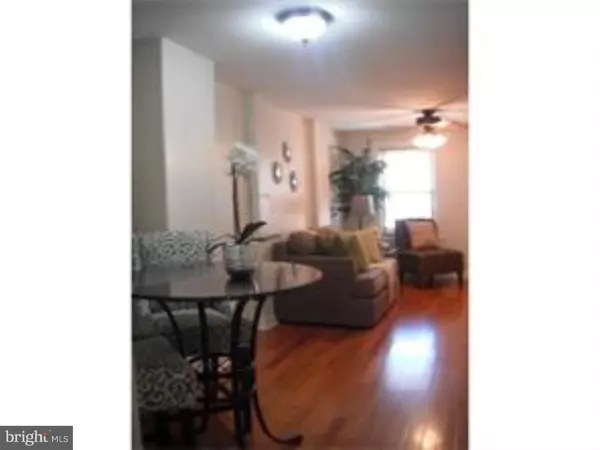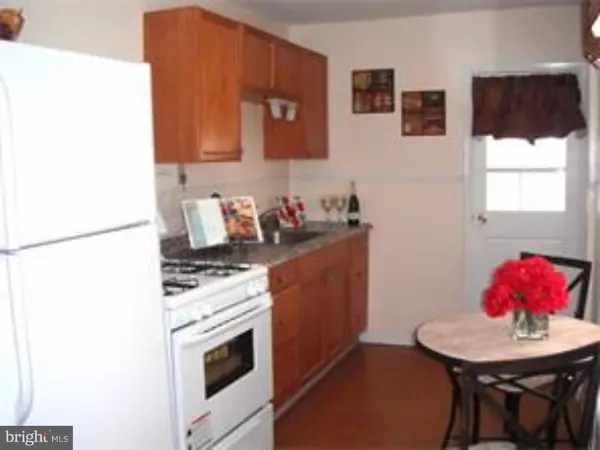$123,000
$129,900
5.3%For more information regarding the value of a property, please contact us for a free consultation.
1406 N LINCOLN ST Wilmington, DE 19806
2 Beds
1 Bath
700 SqFt
Key Details
Sold Price $123,000
Property Type Townhouse
Sub Type Interior Row/Townhouse
Listing Status Sold
Purchase Type For Sale
Square Footage 700 sqft
Price per Sqft $175
Subdivision Trolley Square
MLS Listing ID 1003952069
Sold Date 09/09/16
Style Traditional
Bedrooms 2
Full Baths 1
HOA Y/N N
Abv Grd Liv Area 700
Originating Board TREND
Year Built 1915
Annual Tax Amount $1,144
Tax Year 2015
Lot Size 871 Sqft
Acres 0.02
Lot Dimensions 10X75
Property Description
ADORABLE TOWNHOUSE IN TROLLEY SQUARE FOR UNDER $130K!!! Come see this cozy 2 bedroom, 1 bath townhouse located in the heart of trolley square and within walking distance to many restaurants, shopping and entertainment venues. The home features central air conditioning, gleaming hardwood floors, and fresh paint. The first level includes a cozy, open living room/dining room that flows into the galley kitchen with new appliances. There is also a main level laundry room that leads to the fully fenced-in yard. There is also plenty of storage space in the full basement. The upper level features a master bedroom with a sitting room/office and a second bedroom that you need to go through to gain access to the full bathroom. The cozy front porch and fenced in yard provides the perfect spaces to relax and/or entertain. This a great deal for this location! This home was previously rented for $900 per month prior to the renovations so it would make a great investment property along with a great residence.
Location
State DE
County New Castle
Area Wilmington (30906)
Zoning 26R-3
Rooms
Other Rooms Living Room, Dining Room, Primary Bedroom, Kitchen, Bedroom 1, Other
Basement Full, Unfinished
Interior
Interior Features Kitchen - Eat-In
Hot Water Natural Gas
Heating Gas, Forced Air
Cooling Central A/C
Flooring Wood, Fully Carpeted, Vinyl
Equipment Dishwasher
Fireplace N
Appliance Dishwasher
Heat Source Natural Gas
Laundry Main Floor
Exterior
Exterior Feature Porch(es)
Water Access N
Accessibility None
Porch Porch(es)
Garage N
Building
Lot Description Rear Yard
Story 2
Sewer Public Sewer
Water Public
Architectural Style Traditional
Level or Stories 2
Additional Building Above Grade
New Construction N
Schools
Elementary Schools Highlands
Middle Schools Alexis I. Du Pont
High Schools Alexis I. Dupont
School District Red Clay Consolidated
Others
Senior Community No
Tax ID 26-013.30-314
Ownership Fee Simple
Acceptable Financing Conventional, VA, FHA 203(b)
Listing Terms Conventional, VA, FHA 203(b)
Financing Conventional,VA,FHA 203(b)
Read Less
Want to know what your home might be worth? Contact us for a FREE valuation!

Our team is ready to help you sell your home for the highest possible price ASAP

Bought with Renee Spruiel • Applebaum Realty





