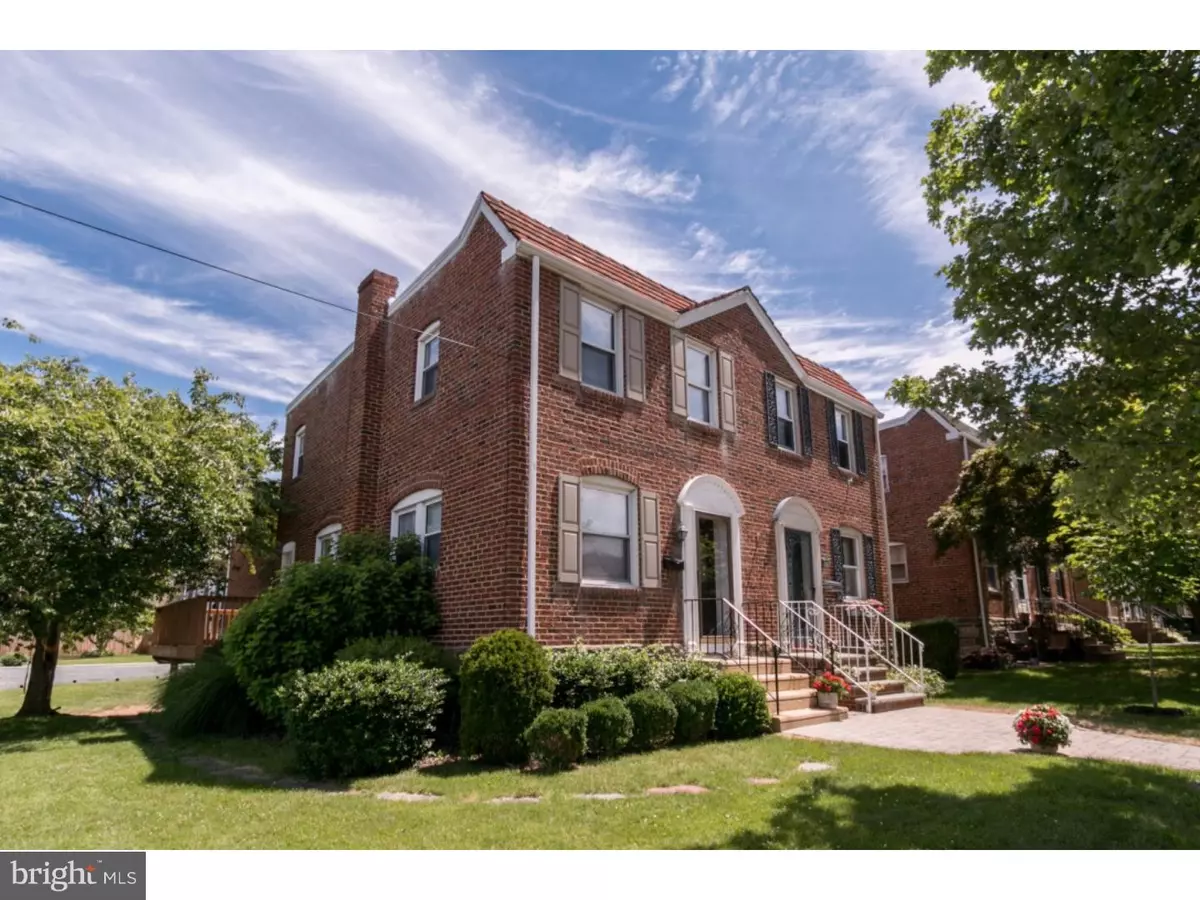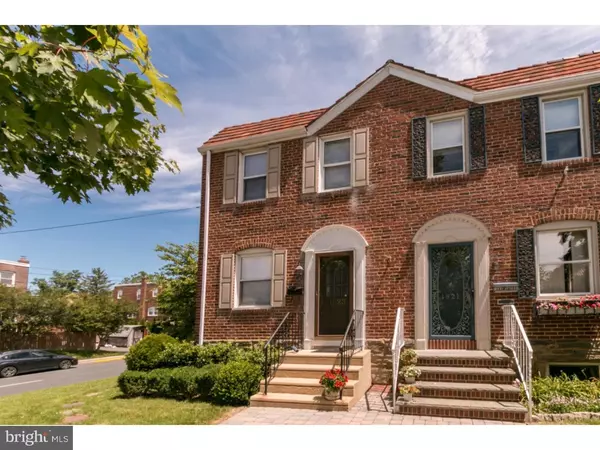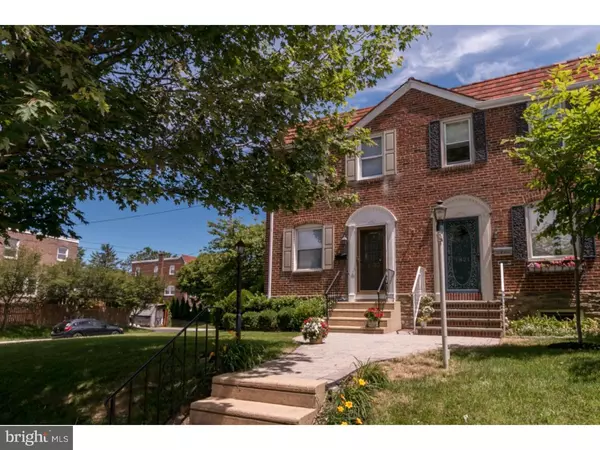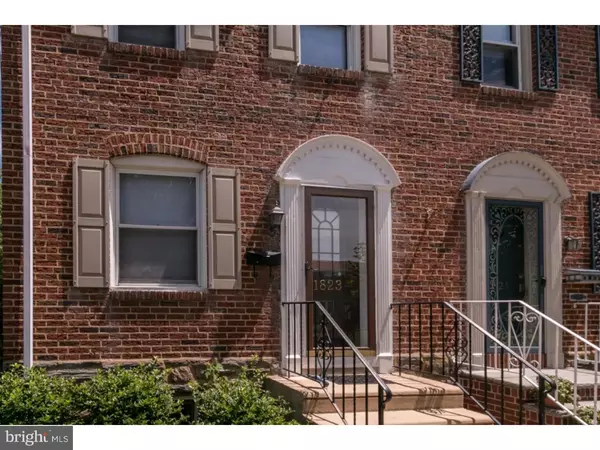$150,000
$157,500
4.8%For more information regarding the value of a property, please contact us for a free consultation.
1823 MAPLE ST Wilmington, DE 19805
3 Beds
1 Bath
1,100 SqFt
Key Details
Sold Price $150,000
Property Type Single Family Home
Sub Type Twin/Semi-Detached
Listing Status Sold
Purchase Type For Sale
Square Footage 1,100 sqft
Price per Sqft $136
Subdivision Wilm #25
MLS Listing ID 1003952427
Sold Date 10/27/16
Style Colonial
Bedrooms 3
Full Baths 1
HOA Y/N N
Abv Grd Liv Area 1,100
Originating Board TREND
Year Built 1944
Annual Tax Amount $1,876
Tax Year 2015
Lot Size 3,485 Sqft
Acres 0.08
Lot Dimensions 33X102
Property Description
Welcome to 1823 Maple St located conveniently in Wilmington's attractive and desirable Bayard Square neighborhood! This is an excellent example of an all brick twin that has been lovingly cared for and updated over the years. Paver walkway leads to inviting entry way. Once over the threshold, you will be greeted by beautifully and freshly refinished hardwood floors throughout this fine home. Natural light gleams in from the abundance of windows creating a warm and glowing living environment. Spacious living room is flanked by formal dining room with hanging fixture. Updated kitchen featuring maple cabinetry, corian countertops, tile backsplash, new tile flooring and stainless steel appliances is a crowd pleaser. Door off kitchen leads to private and elevated rear deck which is cool and relaxing for the warmer months ahead. Upper level offers 3 cozy bedrooms with thoughtful closet space, lots of natural light and ceiling fans. Bathroom has updated vanity, toilet, tile tub surround and new tile flooring. Lower level is home to storage space, updated mechanicals such as HVAC (2012) and H/W tank (2016), laundry and rear yard access to 1 car attached garage. Welcome home!
Location
State DE
County New Castle
Area Wilmington (30906)
Zoning 26R-2
Rooms
Other Rooms Living Room, Dining Room, Primary Bedroom, Bedroom 2, Kitchen, Bedroom 1, Attic
Basement Full, Unfinished, Outside Entrance
Interior
Hot Water Natural Gas
Heating Gas, Forced Air
Cooling Central A/C
Flooring Wood, Tile/Brick
Equipment Built-In Range, Dishwasher, Refrigerator
Fireplace N
Window Features Replacement
Appliance Built-In Range, Dishwasher, Refrigerator
Heat Source Natural Gas
Laundry Basement
Exterior
Exterior Feature Deck(s)
Garage Spaces 1.0
Water Access N
Roof Type Flat
Accessibility None
Porch Deck(s)
Attached Garage 1
Total Parking Spaces 1
Garage Y
Building
Lot Description Corner, Sloping, Front Yard, SideYard(s)
Story 2
Foundation Brick/Mortar
Sewer Public Sewer
Water Public
Architectural Style Colonial
Level or Stories 2
Additional Building Above Grade
New Construction N
Schools
School District Christina
Others
Senior Community No
Tax ID 26-033.40-001
Ownership Fee Simple
Acceptable Financing Conventional, VA, FHA 203(k), FHA 203(b)
Listing Terms Conventional, VA, FHA 203(k), FHA 203(b)
Financing Conventional,VA,FHA 203(k),FHA 203(b)
Read Less
Want to know what your home might be worth? Contact us for a FREE valuation!

Our team is ready to help you sell your home for the highest possible price ASAP

Bought with Gina M Bozzo • Long & Foster Real Estate, Inc.





