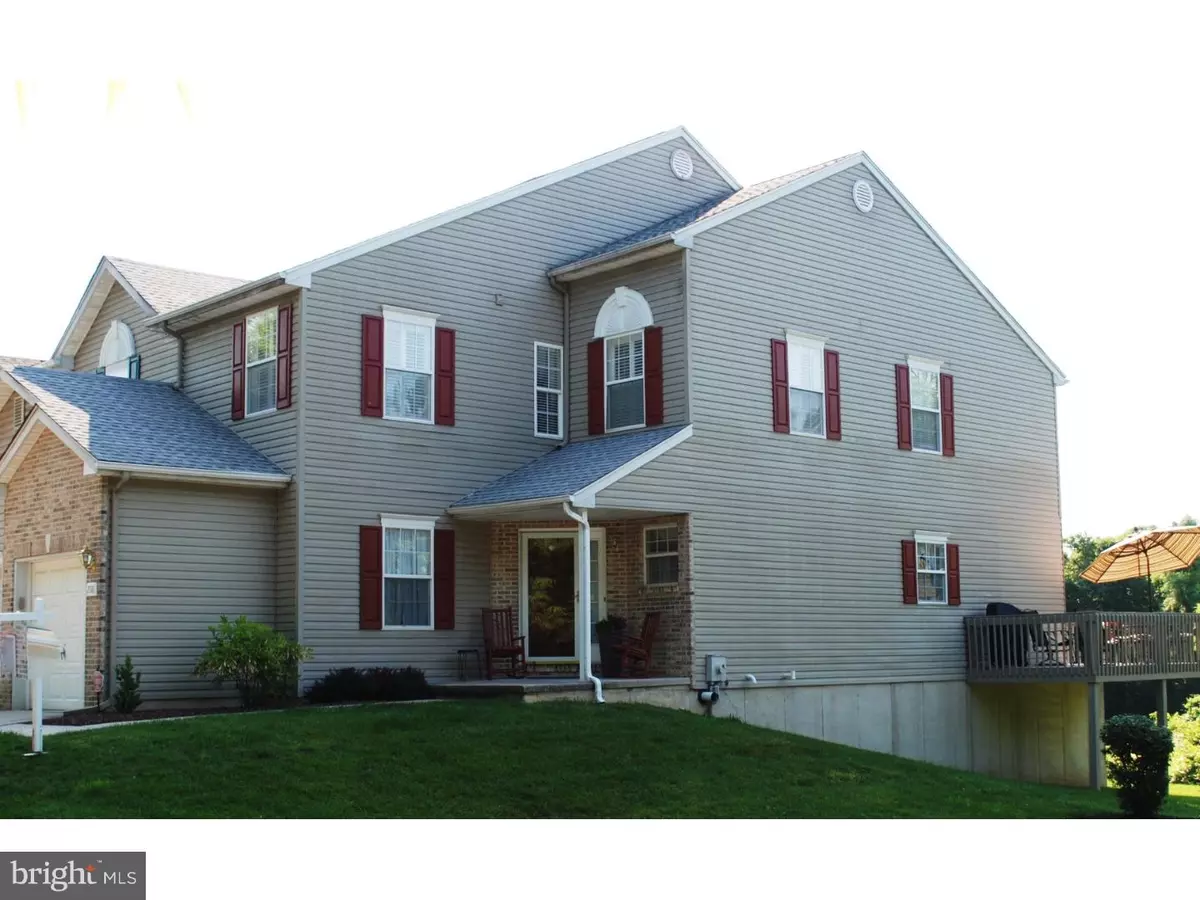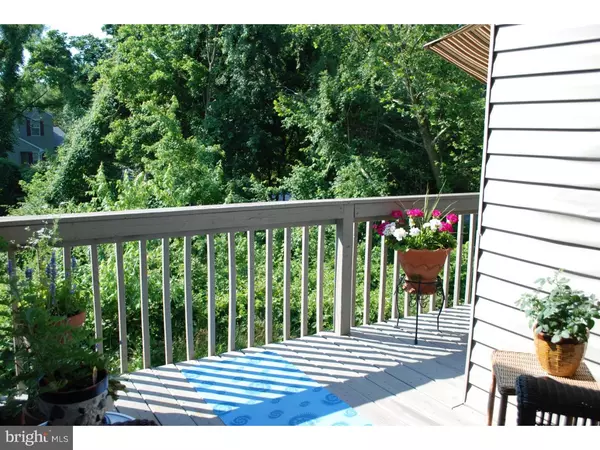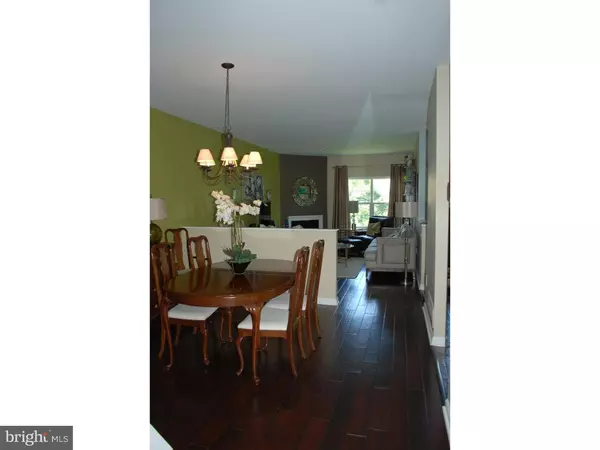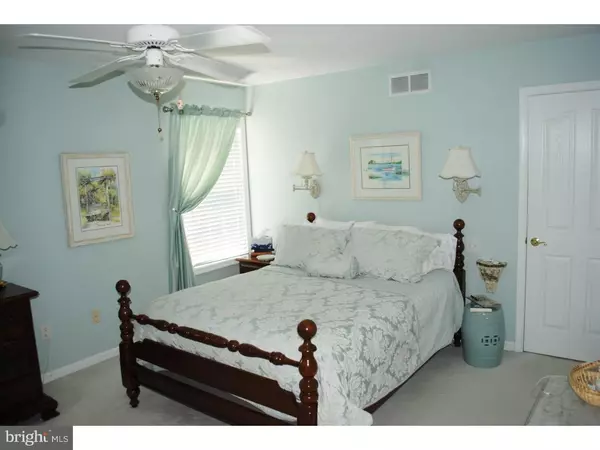$299,000
$299,000
For more information regarding the value of a property, please contact us for a free consultation.
2118 BRAKEN AVE Wilmington, DE 19808
3 Beds
3 Baths
1,875 SqFt
Key Details
Sold Price $299,000
Property Type Townhouse
Sub Type End of Row/Townhouse
Listing Status Sold
Purchase Type For Sale
Square Footage 1,875 sqft
Price per Sqft $159
Subdivision Berkshire
MLS Listing ID 1003952815
Sold Date 08/30/16
Style Other
Bedrooms 3
Full Baths 2
Half Baths 1
HOA Fees $125/mo
HOA Y/N Y
Abv Grd Liv Area 1,875
Originating Board TREND
Year Built 1996
Annual Tax Amount $2,593
Tax Year 2015
Lot Dimensions 0X0
Property Description
Showings start Sunday June 26th at the Open House! ThIS end unit townhome built by Marra Builders shows like a model home. The moment you walk in you will see the attention to detail from the wood style flooring, custom painting, updated half bath, beautiful granite counter tops, and upscale stainless kitchen appliances. This detail continues to the epoxy floor coating in the garage that was done by professionals. Take in the wooded view in the rear yard from the kitchen table or on the expansive decking, this is what outdoor living space should feel like! Down stairs you will find a large family room that could be used for multiple purposes with walk out sliding doors. Upstairs the attention to detail continues with the Plantation style shutters, updated hall bath and a 2nd floor laundry. Large master bedroom with master bath that you would expect at a 5 Star resort. Other updates include a Tank-less gas water heater, New HVAC (2013) and New Roof (2015). All you need to do is unpack and start easy living in Pike Creek.
Location
State DE
County New Castle
Area Elsmere/Newport/Pike Creek (30903)
Zoning NCPUD
Rooms
Other Rooms Living Room, Dining Room, Primary Bedroom, Bedroom 2, Kitchen, Bedroom 1, Attic
Basement Full, Outside Entrance
Interior
Interior Features Primary Bath(s), Kitchen - Island, Ceiling Fan(s), Stall Shower, Kitchen - Eat-In
Hot Water Natural Gas, Instant Hot Water
Heating Gas, Forced Air
Cooling Central A/C
Flooring Wood, Fully Carpeted, Vinyl, Tile/Brick
Fireplaces Number 1
Fireplaces Type Gas/Propane
Equipment Oven - Self Cleaning, Dishwasher, Disposal
Fireplace Y
Appliance Oven - Self Cleaning, Dishwasher, Disposal
Heat Source Natural Gas
Laundry Upper Floor
Exterior
Exterior Feature Deck(s)
Garage Spaces 2.0
Utilities Available Cable TV
Water Access N
Roof Type Pitched
Accessibility None
Porch Deck(s)
Attached Garage 1
Total Parking Spaces 2
Garage Y
Building
Lot Description Corner, Rear Yard, SideYard(s)
Story 2
Foundation Concrete Perimeter
Sewer Public Sewer
Water Private/Community Water
Architectural Style Other
Level or Stories 2
Additional Building Above Grade
New Construction N
Schools
Elementary Schools Linden Hill
Middle Schools Skyline
High Schools Thomas Mckean
School District Red Clay Consolidated
Others
HOA Fee Include Lawn Maintenance,Snow Removal,Trash,Water,Sewer
Senior Community No
Tax ID 08-030.00-074.C.0022
Ownership Fee Simple
Security Features Security System
Acceptable Financing Conventional, VA, FHA 203(b)
Listing Terms Conventional, VA, FHA 203(b)
Financing Conventional,VA,FHA 203(b)
Read Less
Want to know what your home might be worth? Contact us for a FREE valuation!

Our team is ready to help you sell your home for the highest possible price ASAP

Bought with Kathleen A Blakey • Century 21 Gold Key Realty





