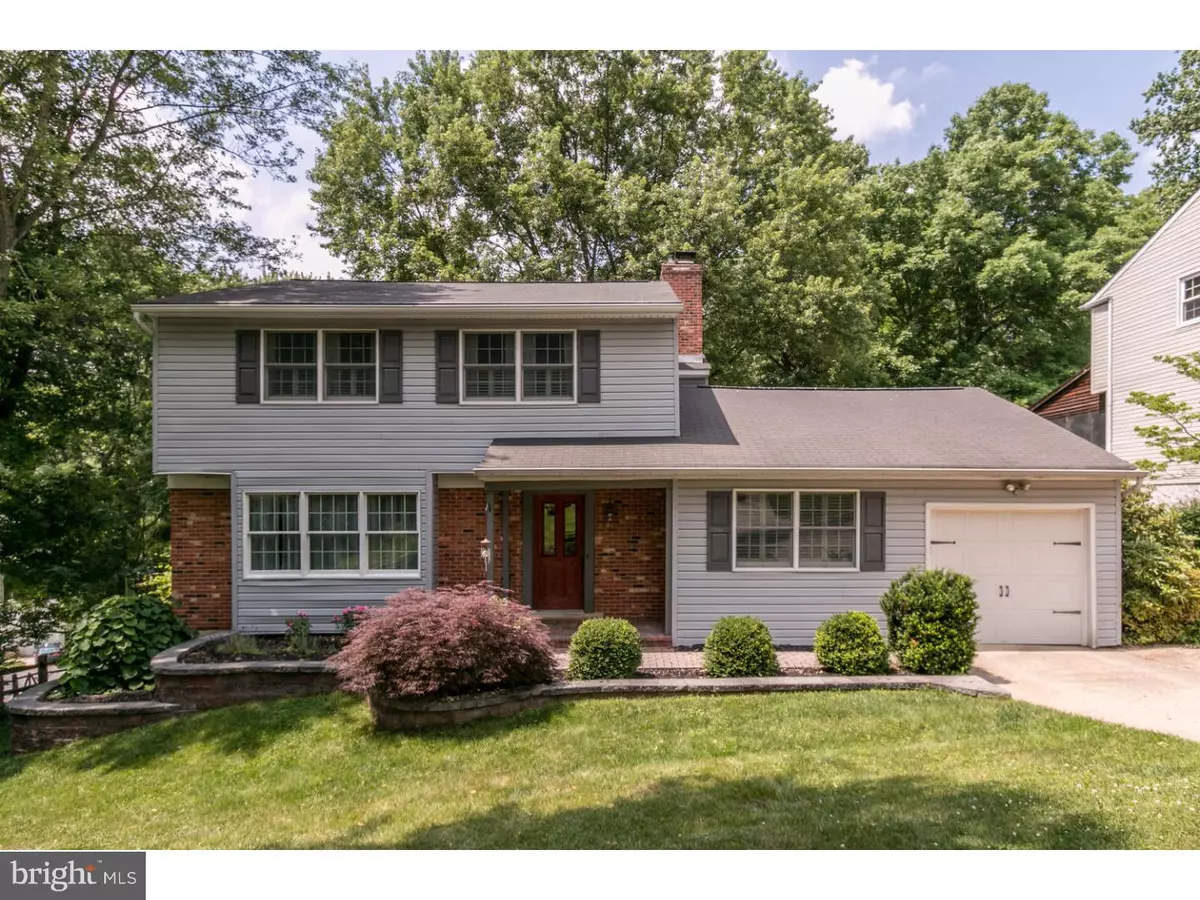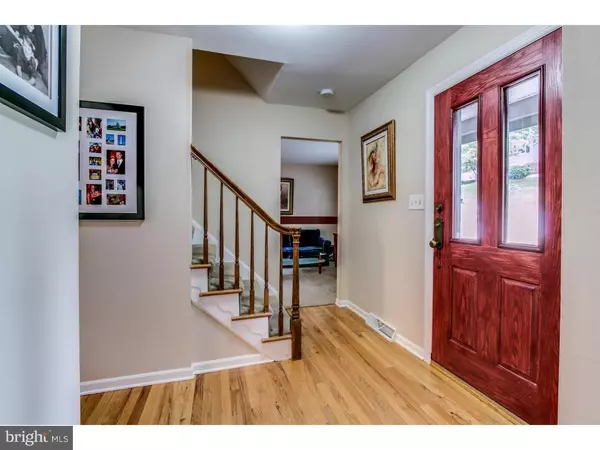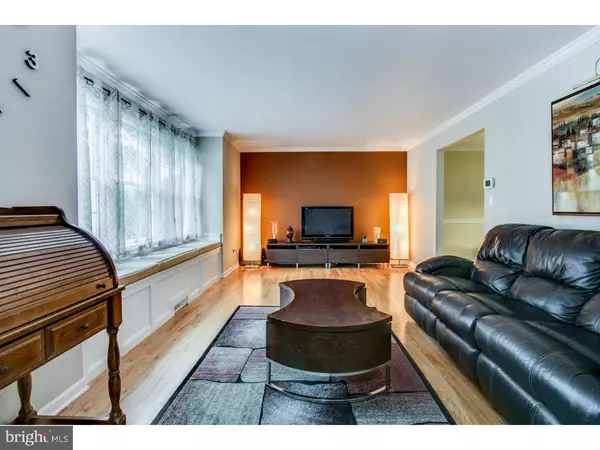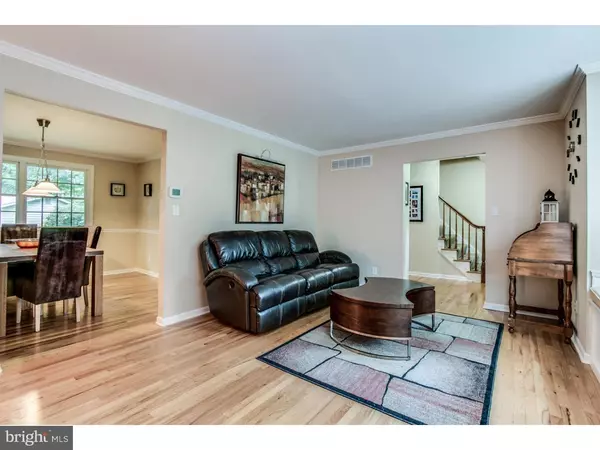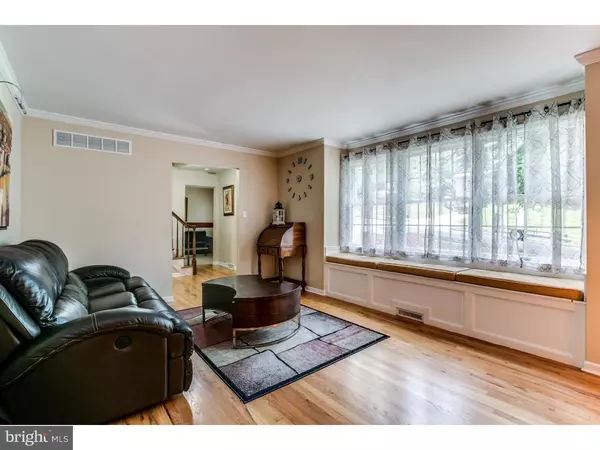$310,000
$319,900
3.1%For more information regarding the value of a property, please contact us for a free consultation.
2713 SKYLARK RD Wilmington, DE 19808
4 Beds
3 Baths
1,850 SqFt
Key Details
Sold Price $310,000
Property Type Single Family Home
Sub Type Detached
Listing Status Sold
Purchase Type For Sale
Square Footage 1,850 sqft
Price per Sqft $167
Subdivision Brookmeade
MLS Listing ID 1003953653
Sold Date 10/27/16
Style Colonial
Bedrooms 4
Full Baths 2
Half Baths 1
HOA Fees $5/ann
HOA Y/N Y
Abv Grd Liv Area 1,850
Originating Board TREND
Year Built 1972
Annual Tax Amount $2,322
Tax Year 2016
Lot Size 9,148 Sqft
Acres 0.21
Lot Dimensions 70X140
Property Description
As soon as you step inside this well-maintained beauty, you will instantly fall in love with all the amenities and updates it has to offer! Conveniently located in a quintessential neighborhood setting and in the popular Red Clay School District, this charming home surely has everything to fulfill your wish list. Step in through the welcoming foyer with a handy coat closet and be greeted by the gorgeous hardwood floors that flow throughout the home. The bright and cheery living room features elegant crown molding and a large, window that floods the space with gleaming natural light. This room is very functional and opens to the stately dining room creating an inviting space for you and your guests to enjoy. The dining room hosts crown molding, chair rail, hardwoods and a bright, double window. Continue into the eat-in kitchen that was remodeled in 2010 and be pleased to see the granite countertops, tile floor, a cheery window over the sink and stainless steel appliances. This room conveniently accesses the family room and basement. The cozy family room features a wood-burning fireplace, bright windows, neutral carpet and accesses the one-car garage, private laundry area with built-in shelving and Whirlpool front load washer/dryer (2015) and powder room with white vanity and tile floor. Access the deck from this private space and delight in the expansive backyard retreat you have to enjoy. The sizable deck has stairs to the fenced, rear yard that is generously sized and perfect for outdoor entertaining and activities. The possibilities are endless here! The fun doesn't stop here as you walk upstairs and notice the very large bedrooms with hardwood floors, ample closet storage, ceiling fans and double windows. The hallway also features a sizable linen closet and bathroom with tile floor, white vanity sink and porcelain tub with a porcelain shower surround. The master bedroom is delightful as it features very large double closets, bright windows and its very own master bath with a stall shower with glass enclosure. The private master bath is surely a feature you will appreciate and put to good use. The functional lower level of this home hosts a private utility and storage room and a very convenient door which gives direct access to the backyard. Bonus features include insulated attic(2012), 2nd story gutter guards(2009), ridge vents(2012), hot water heater(2011), chimney cap(2009), furnace(2009) and refinished first floor hardwoods (2009). Simply enjoy!
Location
State DE
County New Castle
Area Elsmere/Newport/Pike Creek (30903)
Zoning NC6.5
Rooms
Other Rooms Living Room, Dining Room, Primary Bedroom, Bedroom 2, Bedroom 3, Kitchen, Family Room, Bedroom 1, Other, Attic
Basement Full, Outside Entrance
Interior
Interior Features Primary Bath(s), Ceiling Fan(s), Stall Shower, Kitchen - Eat-In
Hot Water Natural Gas
Heating Gas, Forced Air
Cooling Central A/C
Flooring Wood, Fully Carpeted, Tile/Brick
Fireplaces Number 1
Fireplaces Type Brick
Equipment Dishwasher, Disposal
Fireplace Y
Window Features Energy Efficient
Appliance Dishwasher, Disposal
Heat Source Natural Gas
Laundry Main Floor
Exterior
Exterior Feature Deck(s)
Parking Features Inside Access
Garage Spaces 4.0
Utilities Available Cable TV
Water Access N
Roof Type Pitched,Shingle
Accessibility None
Porch Deck(s)
Attached Garage 1
Total Parking Spaces 4
Garage Y
Building
Lot Description Front Yard, Rear Yard, SideYard(s)
Story 2
Sewer Public Sewer
Water Public
Architectural Style Colonial
Level or Stories 2
Additional Building Above Grade
New Construction N
Schools
School District Red Clay Consolidated
Others
Senior Community No
Tax ID 07-031.40-005
Ownership Fee Simple
Acceptable Financing Conventional, VA, FHA 203(b)
Listing Terms Conventional, VA, FHA 203(b)
Financing Conventional,VA,FHA 203(b)
Read Less
Want to know what your home might be worth? Contact us for a FREE valuation!

Our team is ready to help you sell your home for the highest possible price ASAP

Bought with Kathy McNally • Century 21 Gold Key Realty

