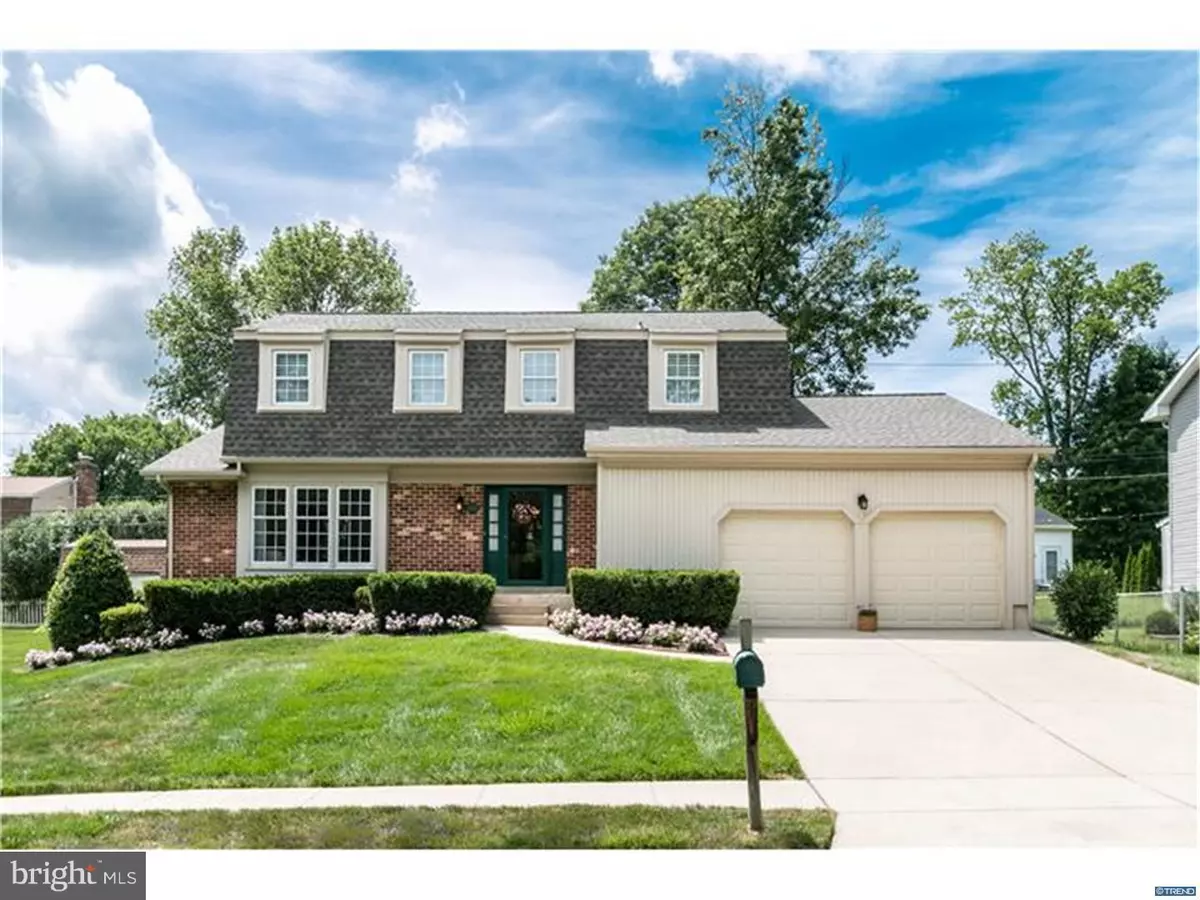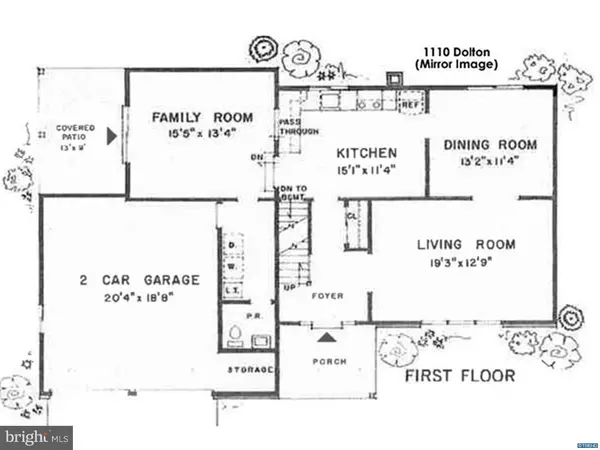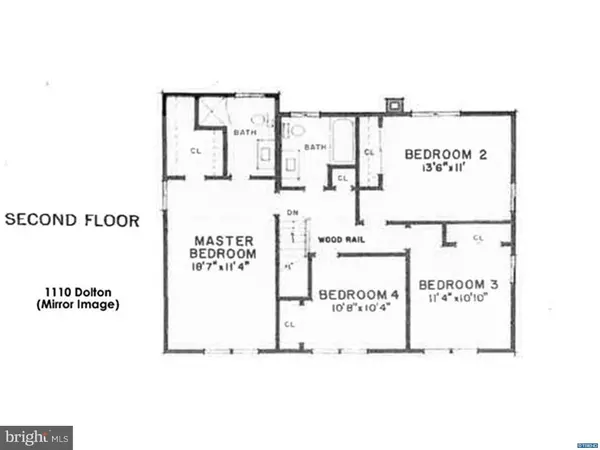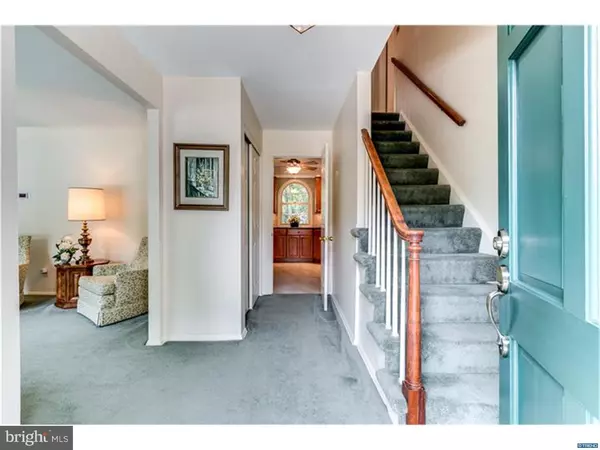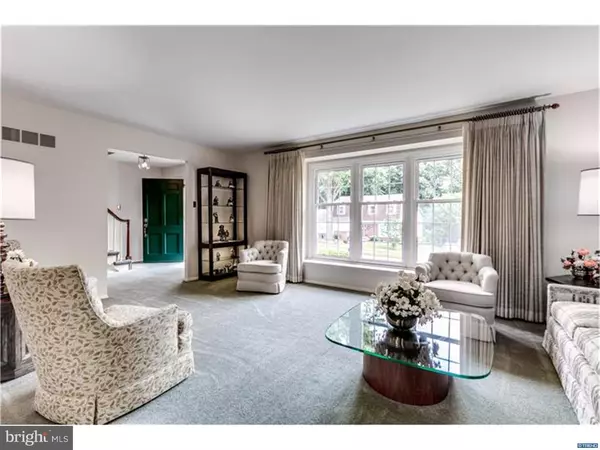$319,900
$319,900
For more information regarding the value of a property, please contact us for a free consultation.
1110 N DOLTON CT Wilmington, DE 19810
4 Beds
3 Baths
7,405 Sqft Lot
Key Details
Sold Price $319,900
Property Type Single Family Home
Sub Type Detached
Listing Status Sold
Purchase Type For Sale
Subdivision Darley Woods
MLS Listing ID 1003955511
Sold Date 10/21/16
Style Dutch
Bedrooms 4
Full Baths 2
Half Baths 1
HOA Y/N N
Originating Board TREND
Year Built 1969
Annual Tax Amount $2,671
Tax Year 2016
Lot Size 7,405 Sqft
Acres 0.17
Lot Dimensions 92 X 123
Property Description
This welcoming, impeccably well maintained home has everything you've been looking for and more. Significant updates, generously sized rooms and attention to detail throughout makes this home a great find in the desirable community of Darley Woods. This 2-story Dutch colonial style, home boasts 4 bedrooms, 2.5 baths. The entrance foyer with coat closet opens into the sun-filled living room which flows nicely into the formal dining room and easily accommodates large gatherings. Completely renovated in 2004, the eat-in kitchen features beautiful wood cabinetry, granite counter tops, tiled back splash, stainless steel GE Profile appliances, recessed lighting, ceiling fan plus a stylish overhead light fixture. A pass through window between the kit. & family room allows for easy entertaining and conversation. The family room is a great spot to relax with wood burning brick fireplace, exposed beam ceiling and sliding glass doors that lead out to the private side yard patio. A well-placed main level laundry, powder room and access to the garage completes this level. The upper-level plays host to a large master suite with walk-in closet, and private updated full bath. Three additional bedrooms share the neutral hall bath. A two car garage, unfinished basement with great storage space and lovely yard will make you want to call this home. Recent budget-friendly improvements includes: single layer roof, gutters & downspouts (2014), high-efficiency HVAC (2013) & vinyl siding & replacement windows. You've got to see this!
Location
State DE
County New Castle
Area Brandywine (30901)
Zoning NC6.5
Direction Northeast
Rooms
Other Rooms Living Room, Dining Room, Primary Bedroom, Bedroom 2, Bedroom 3, Kitchen, Family Room, Bedroom 1, Attic
Basement Full, Unfinished
Interior
Interior Features Primary Bath(s), Butlers Pantry, Ceiling Fan(s), Kitchen - Eat-In
Hot Water Natural Gas
Heating Gas, Forced Air
Cooling Central A/C
Flooring Wood, Fully Carpeted, Vinyl
Fireplaces Number 1
Fireplaces Type Brick
Equipment Built-In Range, Dishwasher, Disposal
Fireplace Y
Appliance Built-In Range, Dishwasher, Disposal
Heat Source Natural Gas
Laundry Main Floor
Exterior
Exterior Feature Patio(s)
Garage Spaces 4.0
Utilities Available Cable TV
Water Access N
Roof Type Shingle
Accessibility None
Porch Patio(s)
Attached Garage 2
Total Parking Spaces 4
Garage Y
Building
Lot Description Sloping
Story 2
Foundation Brick/Mortar
Sewer Public Sewer
Water Public
Architectural Style Dutch
Level or Stories 2
New Construction N
Schools
Elementary Schools Forwood
Middle Schools Talley
High Schools Concord
School District Brandywine
Others
Senior Community No
Tax ID 0603500101
Ownership Fee Simple
Read Less
Want to know what your home might be worth? Contact us for a FREE valuation!

Our team is ready to help you sell your home for the highest possible price ASAP

Bought with Shawn E Moran • Patterson-Schwartz-Brandywine

