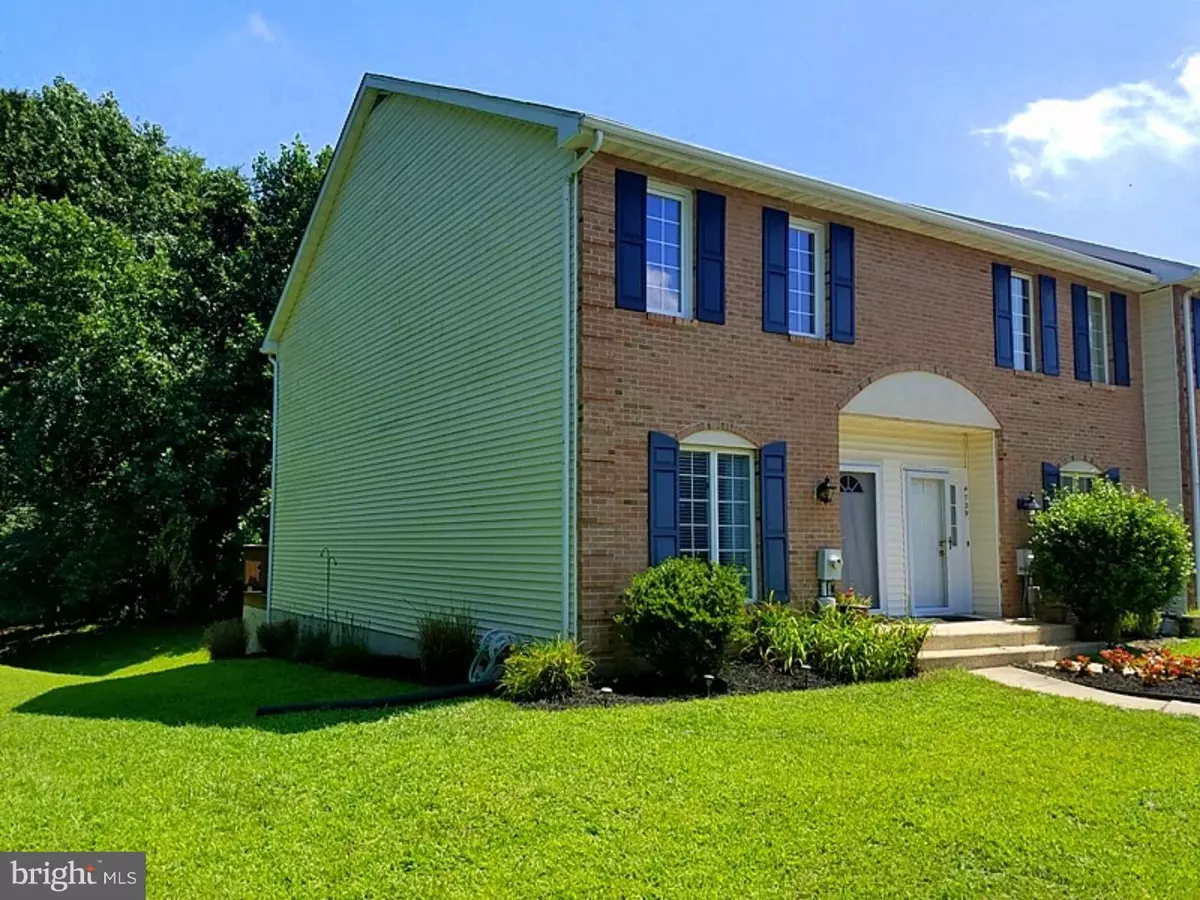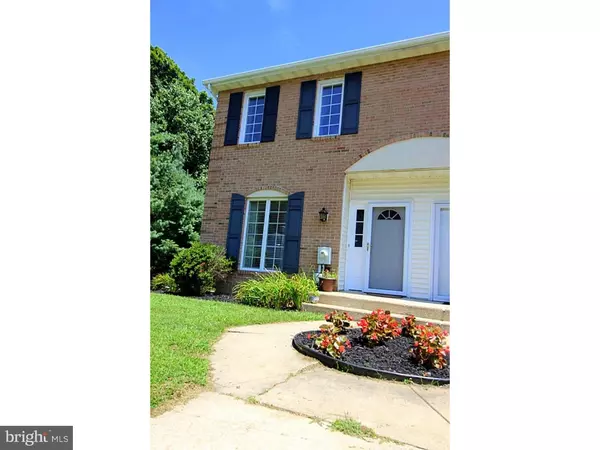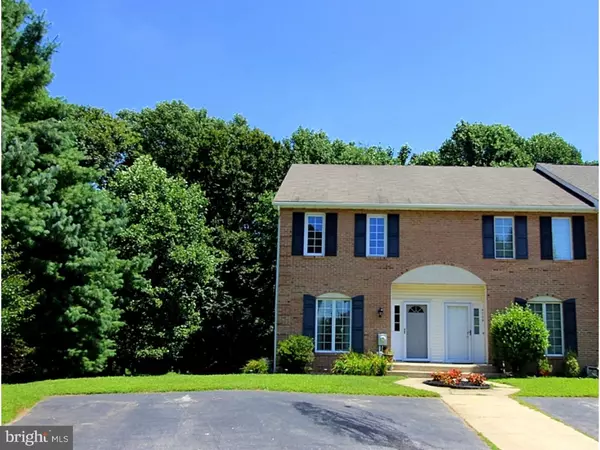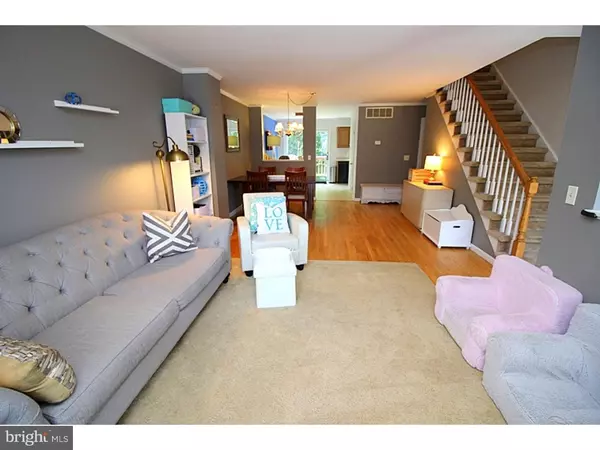$230,000
$239,500
4.0%For more information regarding the value of a property, please contact us for a free consultation.
4731 WEATHERHILL DR Wilmington, DE 19808
3 Beds
3 Baths
5,663 Sqft Lot
Key Details
Sold Price $230,000
Property Type Townhouse
Sub Type End of Row/Townhouse
Listing Status Sold
Purchase Type For Sale
Subdivision Weatherhill Farms
MLS Listing ID 1003955519
Sold Date 10/14/16
Style Other
Bedrooms 3
Full Baths 2
Half Baths 1
HOA Fees $12/ann
HOA Y/N Y
Originating Board TREND
Year Built 1987
Annual Tax Amount $2,507
Tax Year 2015
Lot Size 5,663 Sqft
Acres 0.13
Lot Dimensions 32X121
Property Description
Finding a Townhome That Offers Plenty of Room...is no longer a problem when you look at this stylishly updated end-unit with every system updated! All the work is done, so come enjoy the benefits of property ownership in this low-maintenance townhouse in the great community of Weatherhill Farms. The open floor plan offers an inviting entertaining space for you and your guests while also providing an abundance of storage options. Inside, the modern layout is created by the living room, dining room and kitchen all flowing together. The kitchen area provides plenty of room for late night snacks and offers plenty of cabinet space for your all dishes, pots, & pans. Dining room and living room have stunning hardwood floors with an slider with access to the spacious deck offering lovely space for everyday living or entertaining. Snuggle by the fire in the cozy finished basement area, which features a wood burning fireplace for those chilly nights. Upstairs, the master suite has a large walk-in closet and privacy of having your own full bathroom. Large 2nd and 3rd bedroom is ideal for a home office, playroom, or nursery. Great for all pets and backyard play there is plenty of room as this townhome sits on the one of the largest lots in the community . Located only minutes from Christiana Hospital, Christiana Mall, Schools, Parks, Hospital, Shopping, Restaurants, Library, and with easy access to I-95, Rt. 1, and Rt. 7. Rent class dismissed, so take pride in homeownership and make your own rules. Check out the deal on this lovely home and come make this one yours TODAY!!!
Location
State DE
County New Castle
Area Elsmere/Newport/Pike Creek (30903)
Zoning NCPUD
Rooms
Other Rooms Living Room, Dining Room, Primary Bedroom, Bedroom 2, Kitchen, Bedroom 1, Other, Attic
Basement Full, Fully Finished
Interior
Interior Features Primary Bath(s), Ceiling Fan(s), Kitchen - Eat-In
Hot Water Natural Gas
Heating Electric, Heat Pump - Electric BackUp
Cooling Central A/C
Flooring Fully Carpeted
Fireplaces Number 1
Fireplace Y
Heat Source Electric
Laundry Basement
Exterior
Garage Spaces 2.0
Water Access N
Accessibility None
Total Parking Spaces 2
Garage N
Building
Lot Description Corner
Story 2
Sewer Public Sewer
Water Public
Architectural Style Other
Level or Stories 2
New Construction N
Schools
School District Red Clay Consolidated
Others
Senior Community No
Tax ID 08-031.30-106
Ownership Fee Simple
Acceptable Financing Conventional, VA, FHA 203(b)
Listing Terms Conventional, VA, FHA 203(b)
Financing Conventional,VA,FHA 203(b)
Read Less
Want to know what your home might be worth? Contact us for a FREE valuation!

Our team is ready to help you sell your home for the highest possible price ASAP

Bought with Shana Delcollo • Patterson-Schwartz-Hockessin





