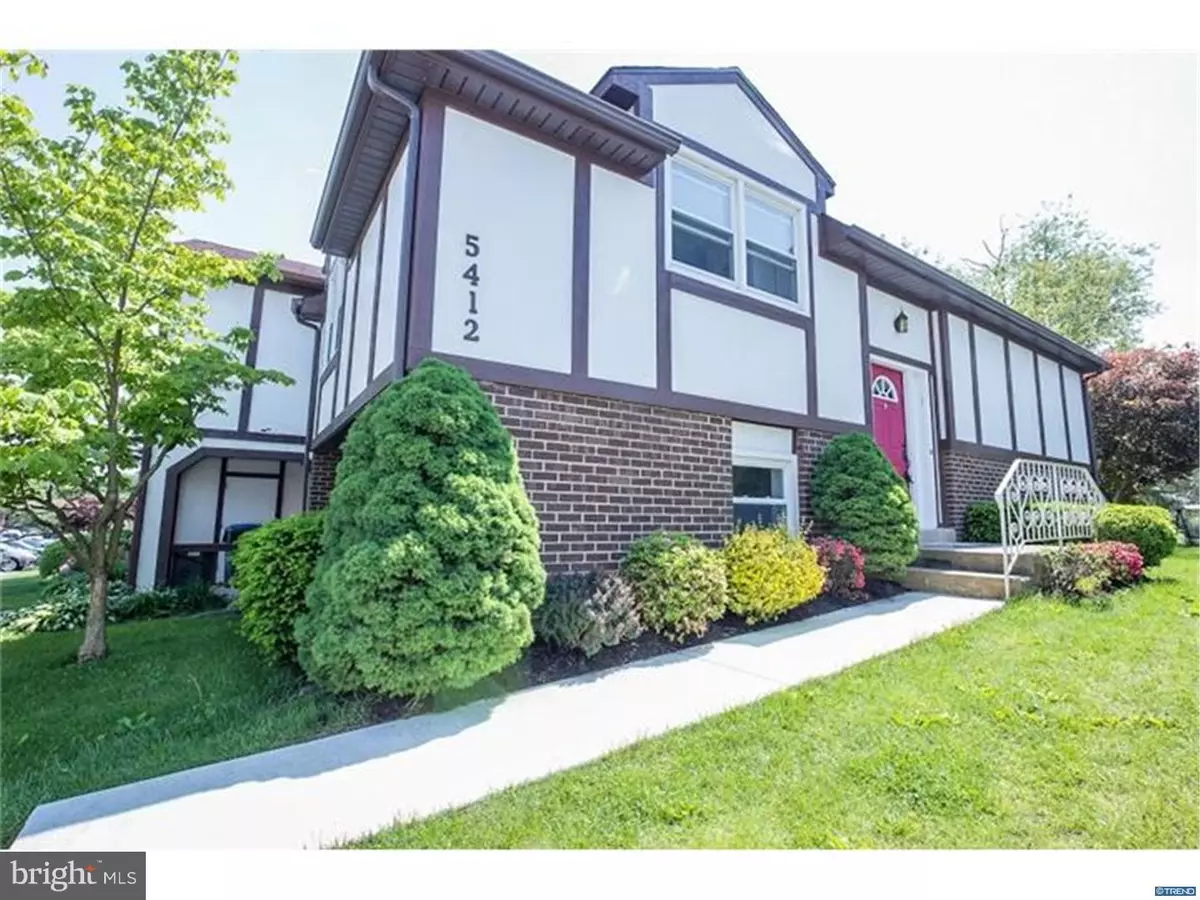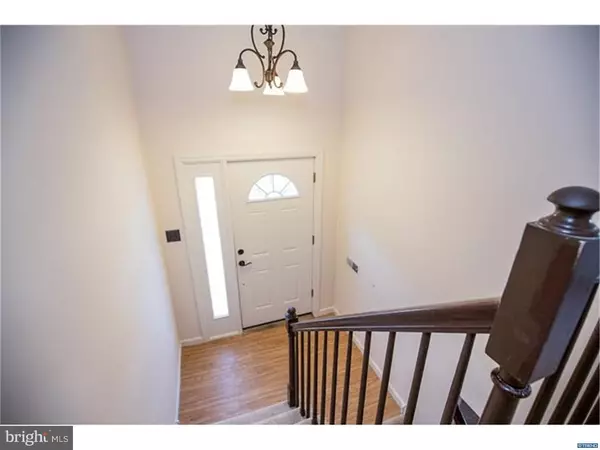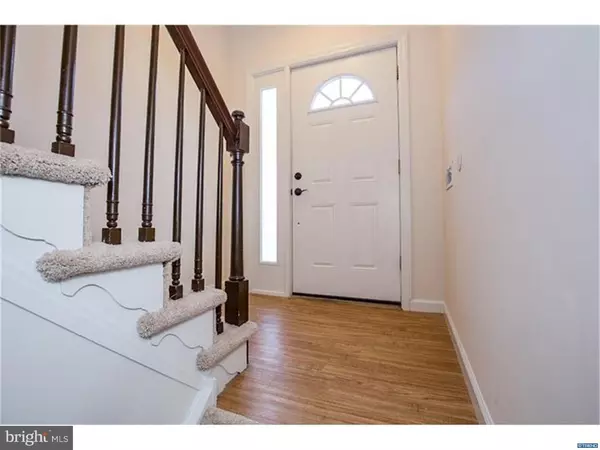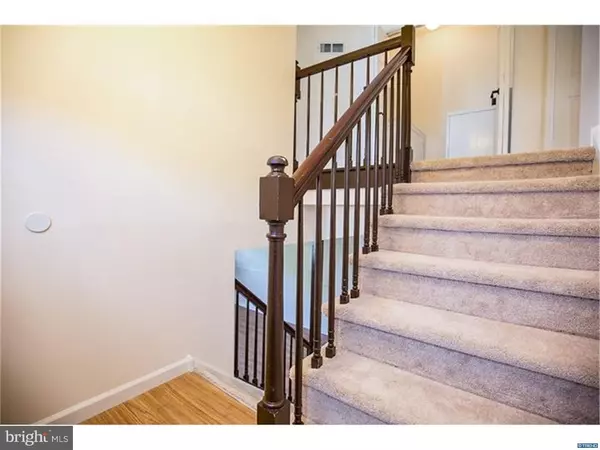$178,000
$189,900
6.3%For more information regarding the value of a property, please contact us for a free consultation.
5412 JENMATT DR Wilmington, DE 19808
3 Beds
2 Baths
1,475 SqFt
Key Details
Sold Price $178,000
Property Type Townhouse
Sub Type End of Row/Townhouse
Listing Status Sold
Purchase Type For Sale
Square Footage 1,475 sqft
Price per Sqft $120
Subdivision Linden Sq
MLS Listing ID 1003955803
Sold Date 02/21/17
Style Contemporary,Split Level
Bedrooms 3
Full Baths 1
Half Baths 1
HOA Fees $4/ann
HOA Y/N Y
Abv Grd Liv Area 1,475
Originating Board TREND
Year Built 1981
Annual Tax Amount $1,820
Tax Year 2015
Lot Size 3,920 Sqft
Acres 0.09
Lot Dimensions 132X67
Property Description
WOW! Looking to be in Pike Creek? Looking for something with low maintenance? How about an End-Unit town home in rarely available Linden Square? Well you got it right here! 5412 Jenmatt Dr. has 3 bedrooms and 1.5 baths and has just received an overhaul. Painted from top to bottom, all new carpets, 2 brand new bathrooms including toilets, designer vanities, light fixtures and tile floors and a brand new kitchen with white cabinetry and granite counters. There is also newer concrete pads out front and off the kitchen slider as well as THREE parking spots!! The roof was replaced with ONE layer in 2005 and the HVAC was replaced in 2015. Linden Square is NOT a condominium and NO MONTHLY fees. This is not be over-looked if the Heart of Pike Creek is where you want to call home!
Location
State DE
County New Castle
Area Elsmere/Newport/Pike Creek (30903)
Zoning NCTH
Rooms
Other Rooms Living Room, Primary Bedroom, Bedroom 2, Kitchen, Bedroom 1
Interior
Interior Features Kitchen - Island, Kitchen - Eat-In
Hot Water Electric
Heating Electric, Forced Air
Cooling Central A/C
Flooring Fully Carpeted, Tile/Brick
Equipment Built-In Range
Fireplace N
Appliance Built-In Range
Heat Source Electric
Laundry Upper Floor
Exterior
Exterior Feature Patio(s)
Garage Spaces 3.0
Water Access N
Roof Type Pitched,Shingle
Accessibility None
Porch Patio(s)
Total Parking Spaces 3
Garage N
Building
Story Other
Foundation Concrete Perimeter
Sewer Public Sewer
Water Public
Architectural Style Contemporary, Split Level
Level or Stories Other
Additional Building Above Grade
Structure Type High
New Construction N
Schools
Elementary Schools Linden Hill
Middle Schools Skyline
High Schools John Dickinson
School District Red Clay Consolidated
Others
Senior Community No
Tax ID 0804220067
Ownership Fee Simple
Acceptable Financing Conventional, VA, FHA 203(b)
Listing Terms Conventional, VA, FHA 203(b)
Financing Conventional,VA,FHA 203(b)
Read Less
Want to know what your home might be worth? Contact us for a FREE valuation!

Our team is ready to help you sell your home for the highest possible price ASAP

Bought with Daniel Logan • Patterson-Schwartz-Hockessin





