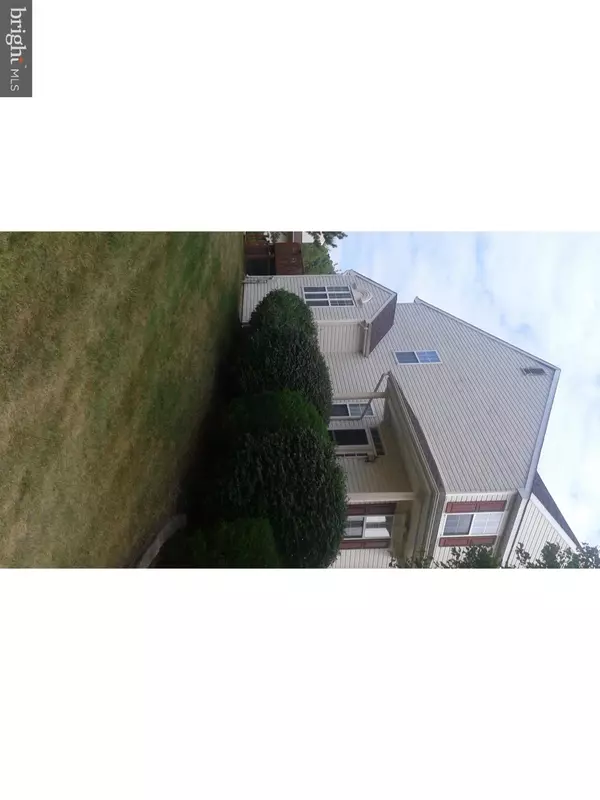$295,000
$299,900
1.6%For more information regarding the value of a property, please contact us for a free consultation.
912 N WATERFORD LN Wilmington, DE 19808
3 Beds
3 Baths
1,625 SqFt
Key Details
Sold Price $295,000
Property Type Townhouse
Sub Type End of Row/Townhouse
Listing Status Sold
Purchase Type For Sale
Square Footage 1,625 sqft
Price per Sqft $181
Subdivision North Pointe
MLS Listing ID 1003955807
Sold Date 11/29/16
Style Other
Bedrooms 3
Full Baths 2
Half Baths 1
HOA Fees $22/ann
HOA Y/N Y
Abv Grd Liv Area 1,625
Originating Board TREND
Year Built 1994
Annual Tax Amount $2,856
Tax Year 2015
Lot Size 5,227 Sqft
Acres 0.12
Lot Dimensions 41X134
Property Description
A have to see! Meticulously maintained end-unit townhouse in North Pointe. The home features a large open kitchen that has recently been updated with new cabinets, granite countertops, stainless steel appliances and recessed lighting. Hardwood floors have also been installed throughout the main level which includes the large living area great for entertaining. New sliding glass doors lead out to the deck and spacious backyard. New carpet has been installed on the entire 2nd level with 3 bedrooms and the staircase. This home also has a finished basement, new HVAC and water heater and new insulated garage door. North Pointe is a great location with tennis courts, walking trails and other outdoor activities for all ages. Easy access to shopping areas and convinent to major roads.
Location
State DE
County New Castle
Area Elsmere/Newport/Pike Creek (30903)
Zoning NCPUD
Direction South
Rooms
Other Rooms Living Room, Dining Room, Primary Bedroom, Bedroom 2, Kitchen, Family Room, Bedroom 1
Basement Full, Fully Finished
Interior
Interior Features Primary Bath(s), Kitchen - Eat-In
Hot Water Natural Gas
Heating Gas, Forced Air
Cooling Central A/C
Flooring Wood
Equipment Disposal
Fireplace N
Window Features Energy Efficient
Appliance Disposal
Heat Source Natural Gas
Laundry Basement
Exterior
Exterior Feature Deck(s), Porch(es)
Garage Spaces 2.0
Water Access N
Roof Type Pitched,Shingle
Accessibility None
Porch Deck(s), Porch(es)
Attached Garage 1
Total Parking Spaces 2
Garage Y
Building
Story 2
Sewer Public Sewer
Water Public
Architectural Style Other
Level or Stories 2
Additional Building Above Grade
Structure Type 9'+ Ceilings
New Construction N
Schools
Elementary Schools Linden Hill
Middle Schools Skyline
High Schools John Dickinson
School District Red Clay Consolidated
Others
HOA Fee Include Common Area Maintenance,Snow Removal
Senior Community No
Tax ID 08-031.10-242
Ownership Fee Simple
Read Less
Want to know what your home might be worth? Contact us for a FREE valuation!

Our team is ready to help you sell your home for the highest possible price ASAP

Bought with Jonathan J Park • Long & Foster Real Estate, Inc.





