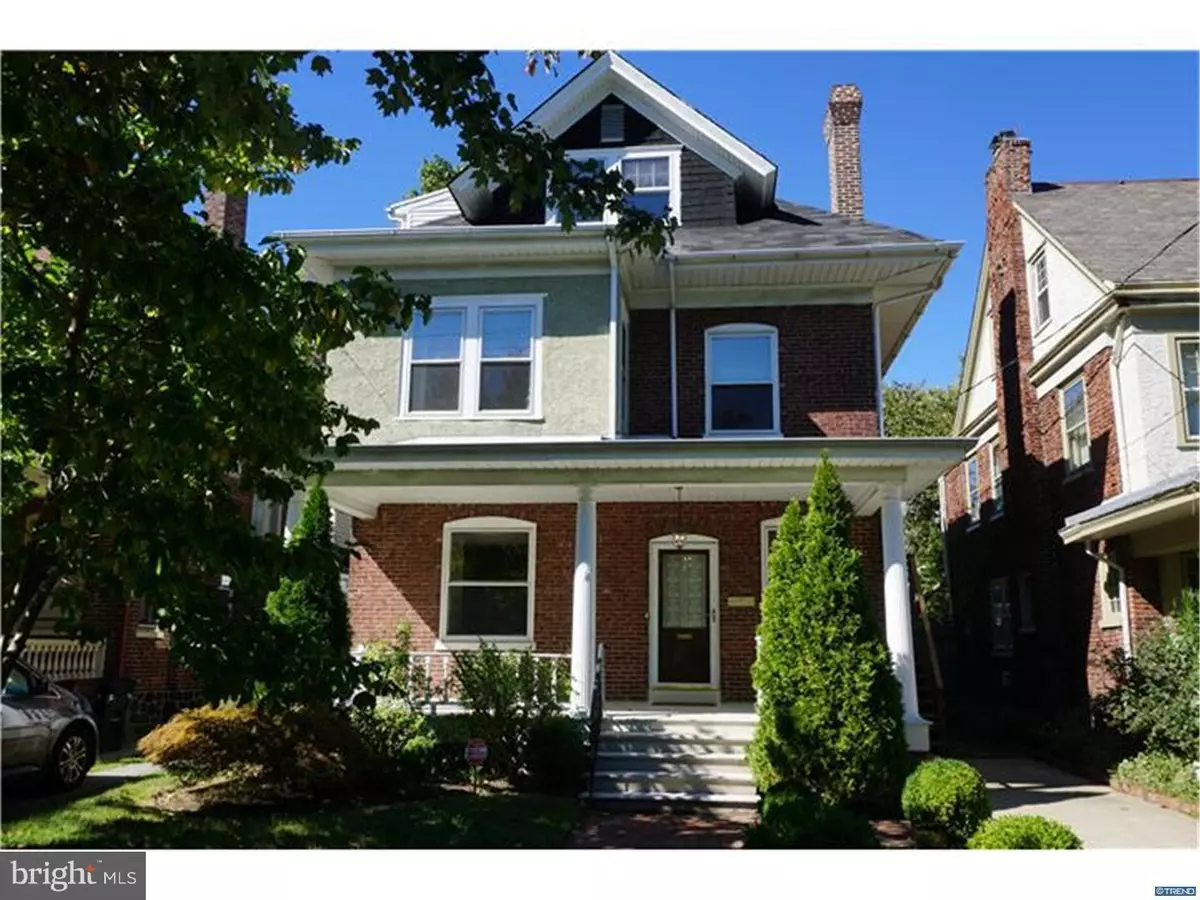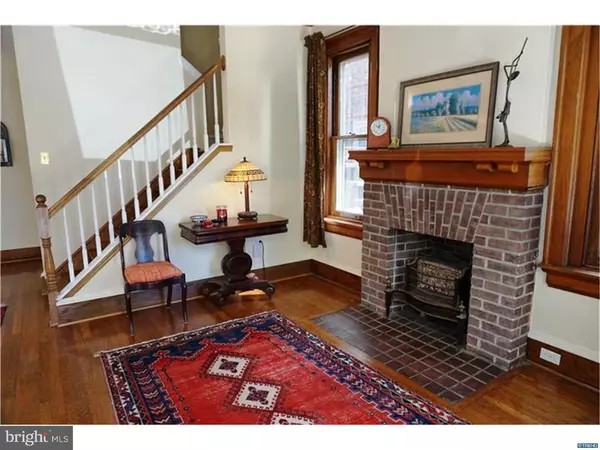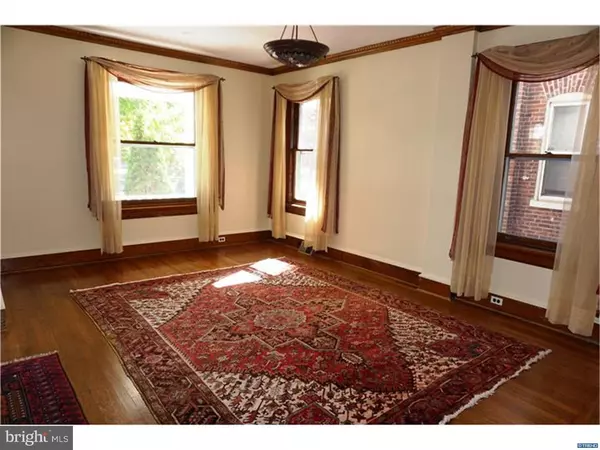$279,900
$279,900
For more information regarding the value of a property, please contact us for a free consultation.
2307 BAYNARD BLVD Wilmington, DE 19802
5 Beds
3 Baths
2,400 SqFt
Key Details
Sold Price $279,900
Property Type Single Family Home
Sub Type Detached
Listing Status Sold
Purchase Type For Sale
Square Footage 2,400 sqft
Price per Sqft $116
Subdivision Triangle
MLS Listing ID 1003957147
Sold Date 04/24/17
Style Colonial
Bedrooms 5
Full Baths 2
Half Baths 1
HOA Y/N N
Abv Grd Liv Area 2,400
Originating Board TREND
Year Built 1905
Annual Tax Amount $3,644
Tax Year 2015
Lot Size 3,920 Sqft
Acres 0.09
Lot Dimensions 38 X 104
Property Description
Beautiful "turn of The Century" 5BR, 2.1BA colonial in true move in condition. This grand home is a perfect blend of old world charm and today's modern conveniences. The large and flowing floor plan boasts 9' ceilings, gleaming hardwoods , custom molding, butler's pantry w/built in's, library w/brick fireplace and front & rear stair cases. The kitchen has been updated w/imported ceramic tiles, center island and recessed lighting. There are four good sized corner bedrooms on the second floor and an in-law or Au Pair suite complete with a kitchen, skylights on the third level. A separate driveway provides off-street parking so there are no problems with parking. In addition, there is a three zone heating system, security system, updated heater and domestic hot water heater, brick walk ways, and a professionally painted interior. Convenient location minutes walk to downtown and steps away from public transportation, public parks and restaurants!
Location
State DE
County New Castle
Area Wilmington (30906)
Zoning 26R-2
Rooms
Other Rooms Living Room, Dining Room, Primary Bedroom, Bedroom 2, Bedroom 3, Kitchen, Bedroom 1, In-Law/auPair/Suite, Other
Basement Full, Unfinished
Interior
Interior Features Kitchen - Island, Butlers Pantry, Skylight(s), Kitchen - Eat-In
Hot Water Natural Gas
Heating Gas, Hot Water, Zoned
Cooling None
Flooring Wood, Fully Carpeted
Fireplaces Number 1
Fireplaces Type Brick
Equipment Dishwasher
Fireplace Y
Appliance Dishwasher
Heat Source Natural Gas
Laundry Basement
Exterior
Exterior Feature Roof, Porch(es)
Water Access N
Roof Type Shingle
Accessibility None
Porch Roof, Porch(es)
Garage N
Building
Lot Description Level
Story 3+
Foundation Concrete Perimeter
Sewer Public Sewer
Water Public
Architectural Style Colonial
Level or Stories 3+
Additional Building Above Grade
Structure Type 9'+ Ceilings
New Construction N
Schools
Elementary Schools Warner
Middle Schools Skyline
High Schools John Dickinson
School District Red Clay Consolidated
Others
Senior Community No
Tax ID 26-015.10-078
Ownership Fee Simple
Security Features Security System
Acceptable Financing Conventional
Listing Terms Conventional
Financing Conventional
Read Less
Want to know what your home might be worth? Contact us for a FREE valuation!

Our team is ready to help you sell your home for the highest possible price ASAP

Bought with Charles Potter • Potter Realtors





