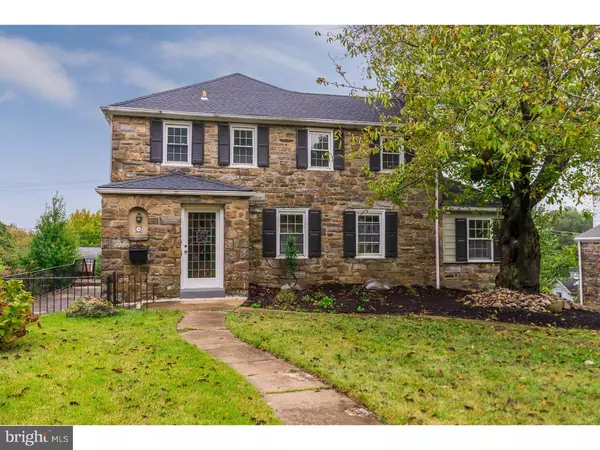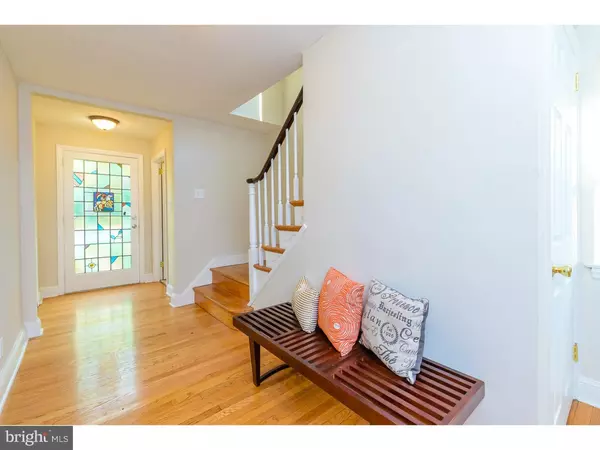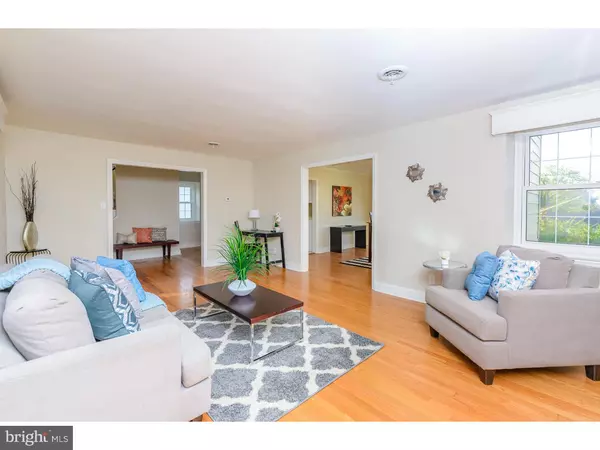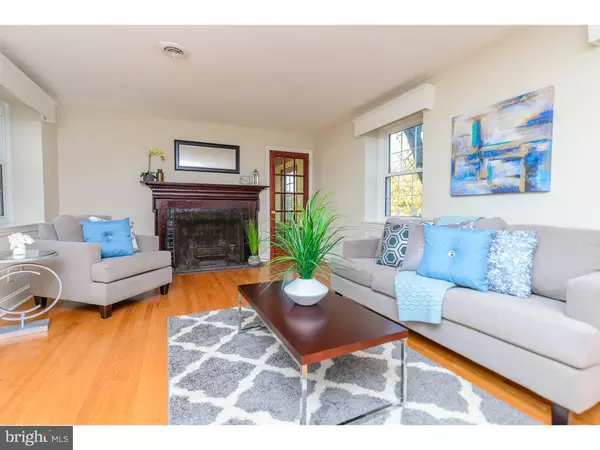$278,750
$279,900
0.4%For more information regarding the value of a property, please contact us for a free consultation.
14 BRANDYWINE BLVD Wilmington, DE 19809
3 Beds
3 Baths
9,148 Sqft Lot
Key Details
Sold Price $278,750
Property Type Single Family Home
Sub Type Detached
Listing Status Sold
Purchase Type For Sale
Subdivision Edgewood Hills
MLS Listing ID 1003957603
Sold Date 02/03/17
Style Colonial
Bedrooms 3
Full Baths 2
Half Baths 1
HOA Y/N N
Originating Board TREND
Year Built 1939
Annual Tax Amount $2,904
Tax Year 2016
Lot Size 9,148 Sqft
Acres 0.21
Lot Dimensions 60X150
Property Description
Welcome to Edgewood Hills and to your new home! This beautiful stone colonial home is in move in condition and is loaded with charm! As you pass through the stained glass front door you know there is something special about this house. Spacious foyer draws you into the formal living quarters, is well scaled complete with beautiful fireplace, loads of windows and hardwood floors. Formal dining area is spacious with natural light, walk out bay window and convenient to spectacular kitchen. Kitchen is freshly renovated and features new white cabinetry, cool counters and backsplash, tile floor, and stainless steel appliances are all included. Don't miss the special side porch get-a-way space, a great place to read a book or just relax. Recently refinished hardwood floors grace the entire house are in wonderful condition. Upstairs are three well scaled bedroom, owners suite features its own renovated bathroom and has ample closet space. Remaining bedrooms are well scaled, loads of natural light, good closet space and share the renovated hall bathroom. Don't miss out on this special opportunity to make this special property the place you call home.
Location
State DE
County New Castle
Area Brandywine (30901)
Zoning NC6.5
Rooms
Other Rooms Living Room, Dining Room, Primary Bedroom, Bedroom 2, Kitchen, Bedroom 1, Laundry, Attic
Basement Full, Unfinished, Outside Entrance
Interior
Interior Features Stain/Lead Glass, Kitchen - Eat-In
Hot Water S/W Changeover
Heating Oil, Hot Water
Cooling Central A/C
Flooring Wood, Tile/Brick
Fireplaces Number 1
Fireplace Y
Heat Source Oil
Laundry Basement
Exterior
Exterior Feature Patio(s), Porch(es)
Garage Spaces 5.0
Water Access N
Roof Type Shingle
Accessibility None
Porch Patio(s), Porch(es)
Attached Garage 2
Total Parking Spaces 5
Garage Y
Building
Lot Description Trees/Wooded, Front Yard, Rear Yard
Story 2
Sewer Public Sewer
Water Public
Architectural Style Colonial
Level or Stories 2
New Construction N
Schools
Elementary Schools Mount Pleasant
Middle Schools Dupont
High Schools Mount Pleasant
School District Brandywine
Others
Senior Community No
Tax ID 06-145.00-131
Ownership Fee Simple
Read Less
Want to know what your home might be worth? Contact us for a FREE valuation!

Our team is ready to help you sell your home for the highest possible price ASAP

Bought with Marla M Schechter • Patterson-Schwartz-Newark





