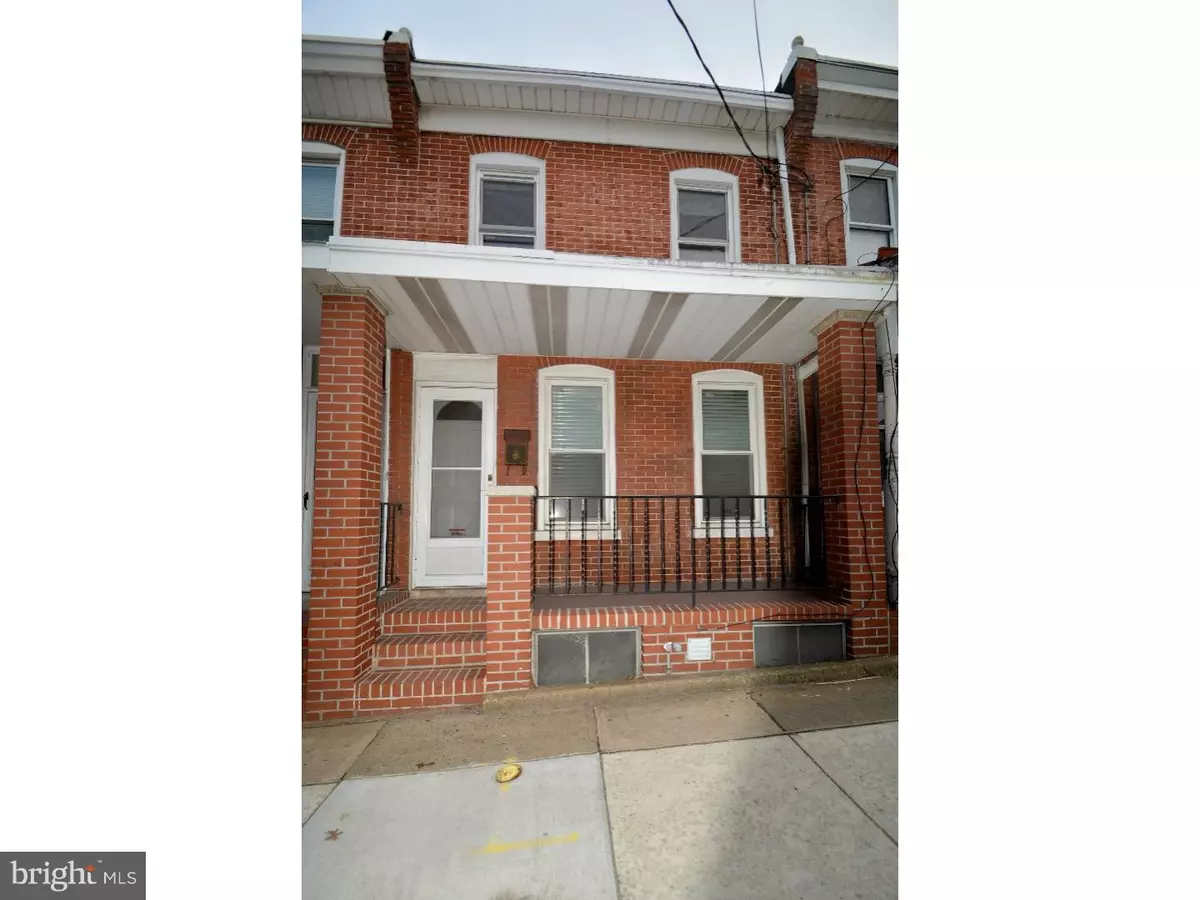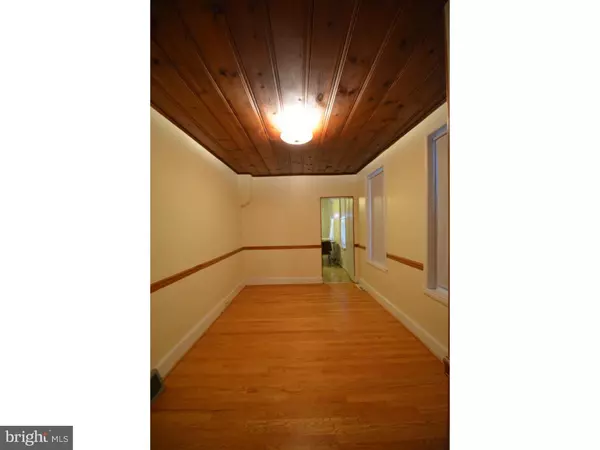$68,000
$72,500
6.2%For more information regarding the value of a property, please contact us for a free consultation.
1322 MARYLAND AVE Wilmington, DE 19805
3 Beds
1 Bath
1,325 SqFt
Key Details
Sold Price $68,000
Property Type Townhouse
Sub Type Interior Row/Townhouse
Listing Status Sold
Purchase Type For Sale
Square Footage 1,325 sqft
Price per Sqft $51
Subdivision Wilm #27
MLS Listing ID 1003959909
Sold Date 04/29/16
Style Traditional
Bedrooms 3
Full Baths 1
HOA Y/N N
Abv Grd Liv Area 1,325
Originating Board TREND
Year Built 1906
Annual Tax Amount $1,129
Tax Year 2015
Lot Size 1,307 Sqft
Acres 0.03
Lot Dimensions 14X97
Property Description
Nice home looking for a new owner. This 3 bedroom, 1 bath home features, a large living room with beautiful hardwood flooring and stairs, chandelier, and lots of light leading to the lovely dining room with hardwood flooring, wood ceiling, chair rail molding and two windows. Nice kitchen with single bowl sink, ceiling fan and outside exit to level fenced backyard. Second level you will find main bedroom with carpet, sconce lighting with closet located in the hall. Second and third bedroom both have slider door closets. Upstairs also has a bonus room that can be used as a sitting room off of the second bedroom or a den. Unfinished basement with laundry area. The home has a new gas heater, central air, new windows, new front and back door, bath fitters, electrical, roof coating, siding, sump pump, washer, dryer, concrete paving, concrete buffer, and downspouts. Home is close to Christina River Front and located on bus route line, walking distance to parks, and shopping. This home has been well maintained with updates. Take the tour today.
Location
State DE
County New Castle
Area Wilmington (30906)
Zoning 26R-3
Rooms
Other Rooms Living Room, Dining Room, Primary Bedroom, Bedroom 2, Kitchen, Bedroom 1, Other, Attic
Basement Full, Unfinished
Interior
Interior Features Ceiling Fan(s), Kitchen - Eat-In
Hot Water Natural Gas
Heating Gas, Forced Air
Cooling Central A/C
Flooring Wood, Fully Carpeted
Fireplace N
Window Features Replacement
Heat Source Natural Gas
Laundry Basement
Exterior
Exterior Feature Porch(es)
Water Access N
Accessibility None
Porch Porch(es)
Garage N
Building
Lot Description Flag
Story 2
Sewer Public Sewer
Water Public
Architectural Style Traditional
Level or Stories 2
Additional Building Above Grade
New Construction N
Schools
Elementary Schools Pulaski
Middle Schools Bayard
High Schools Glasgow
School District Christina
Others
Senior Community No
Tax ID 26-041.40-213
Ownership Fee Simple
Security Features Security System
Read Less
Want to know what your home might be worth? Contact us for a FREE valuation!

Our team is ready to help you sell your home for the highest possible price ASAP

Bought with James A Brady • Long & Foster Real Estate, Inc.





