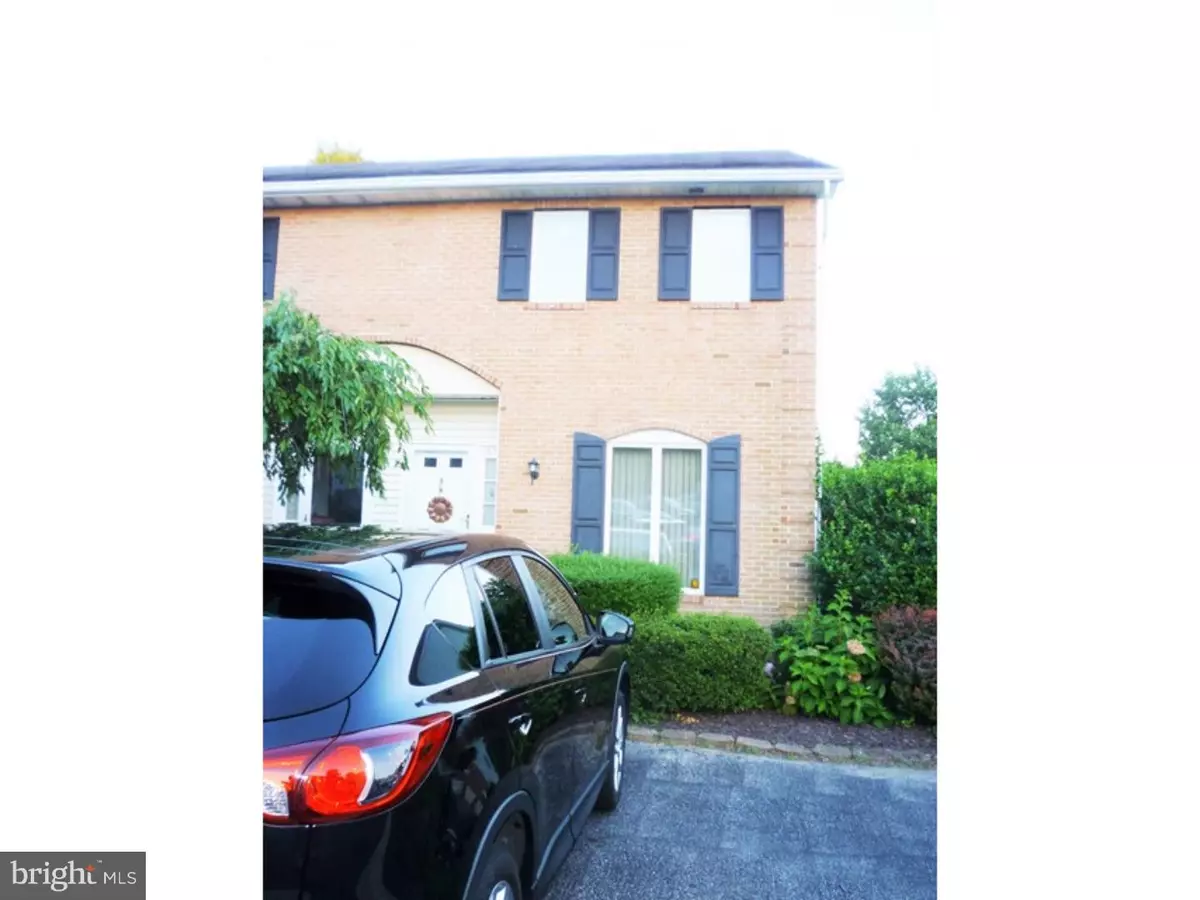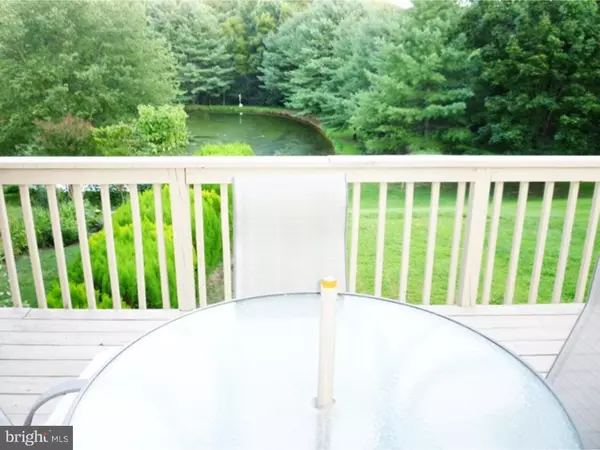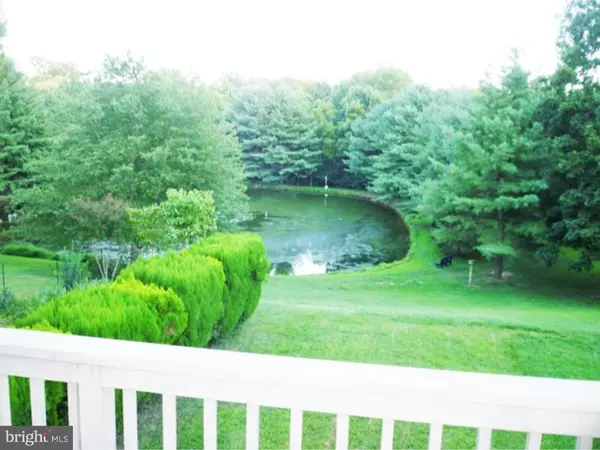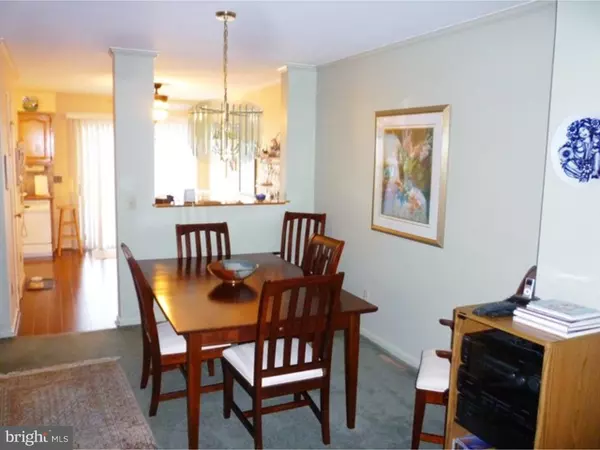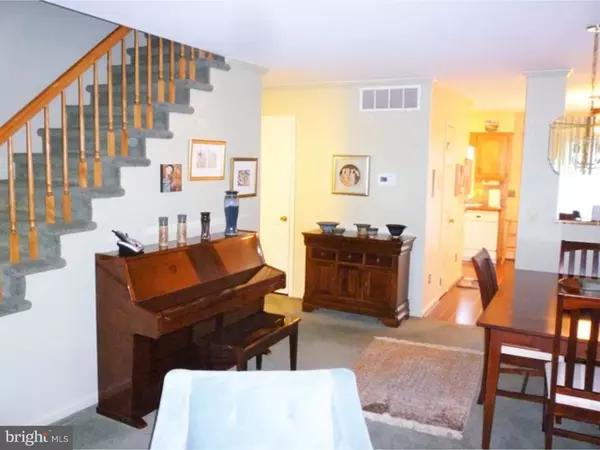$205,000
$219,500
6.6%For more information regarding the value of a property, please contact us for a free consultation.
4810 WEATHERHILL DR Wilmington, DE 19808
2 Beds
3 Baths
1,475 SqFt
Key Details
Sold Price $205,000
Property Type Townhouse
Sub Type End of Row/Townhouse
Listing Status Sold
Purchase Type For Sale
Square Footage 1,475 sqft
Price per Sqft $138
Subdivision Weatherhill Farms
MLS Listing ID 1003960543
Sold Date 01/20/17
Style Other
Bedrooms 2
Full Baths 2
Half Baths 1
HOA Fees $12/ann
HOA Y/N Y
Abv Grd Liv Area 1,475
Originating Board TREND
Year Built 1986
Annual Tax Amount $2,514
Tax Year 2016
Lot Size 3,485 Sqft
Acres 0.08
Lot Dimensions 33X127
Property Description
Wow! What an opportunity to own this well maintained Pike Creek townhome which is updated & beautifully presented. Very convenient location for shopping (Pike Creek Shopping Center is walking distance), commuting - Limestone Rd to I-95, Kirkwood Hwy, PA, etc and walking distance to Goldey-Beacom College for your continuing education. This home is clean & bright with a open floor plan, eat-in kitchen which opens out to a generous deck. This property has a view of the pond - one of the few in the development. There is a walk-out lower level to a patio with the pond view. There are two fireplaces - family room & master bedroom for romantic evenings & two huge bedrooms each with bath. There are so many advantages for this property. Don't wait - Buy today. $1,000 bonus to buyer's agent.
Location
State DE
County New Castle
Area Elsmere/Newport/Pike Creek (30903)
Zoning NCPUD
Direction East
Rooms
Other Rooms Living Room, Primary Bedroom, Kitchen, Family Room, Bedroom 1, Other, Attic
Basement Full, Outside Entrance
Interior
Interior Features Primary Bath(s), Ceiling Fan(s), Attic/House Fan, Kitchen - Eat-In
Hot Water Electric
Heating Electric, Heat Pump - Electric BackUp, Forced Air
Cooling Central A/C
Flooring Fully Carpeted, Tile/Brick
Fireplaces Number 2
Equipment Built-In Range, Dishwasher, Refrigerator, Disposal
Fireplace Y
Window Features Replacement
Appliance Built-In Range, Dishwasher, Refrigerator, Disposal
Heat Source Electric
Laundry Upper Floor
Exterior
Exterior Feature Deck(s), Patio(s)
Water Access N
Accessibility None
Porch Deck(s), Patio(s)
Garage N
Building
Lot Description Sloping
Story 2
Sewer Public Sewer
Water Public
Architectural Style Other
Level or Stories 2
Additional Building Above Grade
New Construction N
Schools
School District Red Clay Consolidated
Others
HOA Fee Include Common Area Maintenance,Snow Removal
Senior Community No
Tax ID 08-031.30-157
Ownership Fee Simple
Acceptable Financing Conventional, VA, FHA 203(b)
Listing Terms Conventional, VA, FHA 203(b)
Financing Conventional,VA,FHA 203(b)
Read Less
Want to know what your home might be worth? Contact us for a FREE valuation!

Our team is ready to help you sell your home for the highest possible price ASAP

Bought with Brett A Youngerman • Long & Foster Real Estate, Inc.

