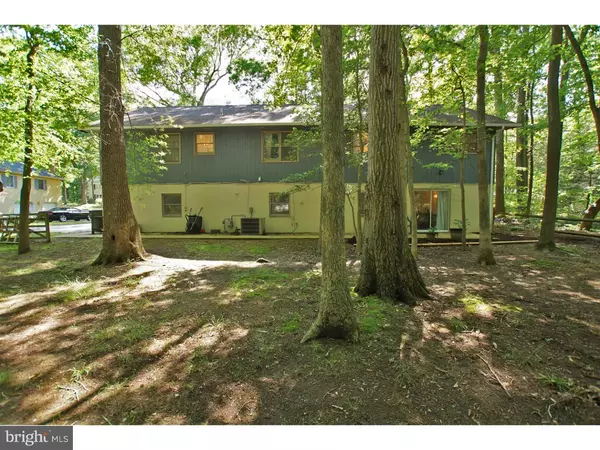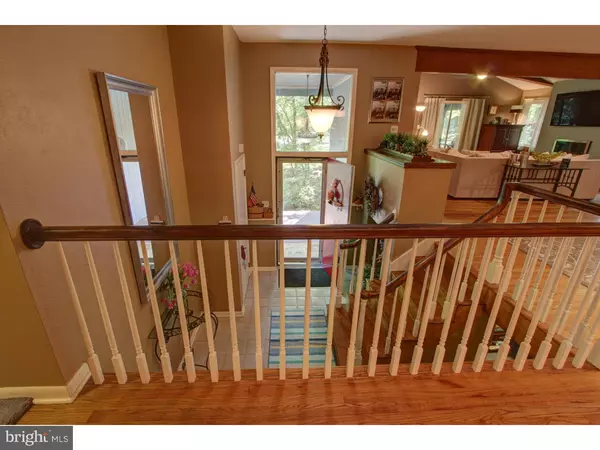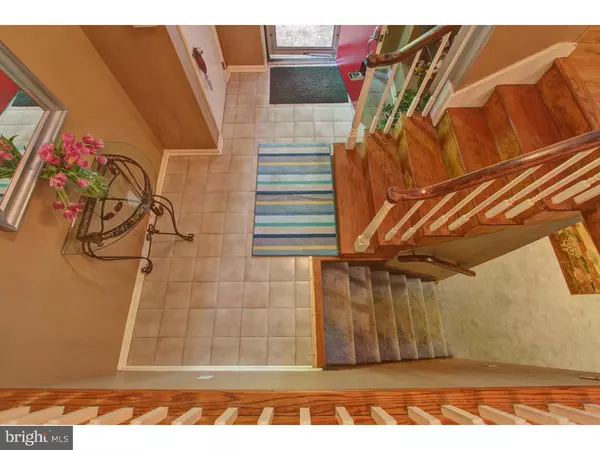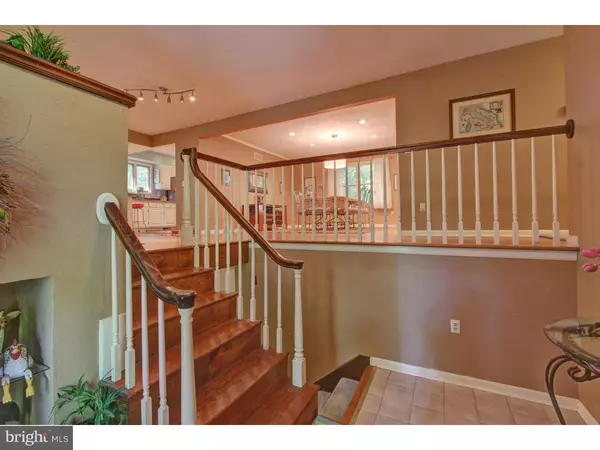$305,000
$329,500
7.4%For more information regarding the value of a property, please contact us for a free consultation.
220 CARNOUSTIE RD Dover, DE 19904
5 Beds
4 Baths
4,032 SqFt
Key Details
Sold Price $305,000
Property Type Single Family Home
Sub Type Detached
Listing Status Sold
Purchase Type For Sale
Square Footage 4,032 sqft
Price per Sqft $75
Subdivision Foxhall
MLS Listing ID 1003963807
Sold Date 05/23/17
Style Contemporary
Bedrooms 5
Full Baths 3
Half Baths 1
HOA Y/N N
Abv Grd Liv Area 4,032
Originating Board TREND
Year Built 1976
Annual Tax Amount $1,948
Tax Year 2016
Lot Size 0.381 Acres
Acres 0.38
Lot Dimensions 105X157
Property Description
RELOCATION MAKES THIS AN INCREDIBLE DE DEAL!!! CUSTOM BUILT 4000+ sq ft home boasting a grand open floor plan engineered for entertaining. This 5 bedroom 3.5 bath, contemporary awaits your personal touch(s). Offering 2 owner suites (lower level suite could be converted to full In-Law Suite), incredible storage, updated kitchen, stainless appliance package, stone surface counters, fresh paint, new brushed nickel hardware and a spectacular view of the lush backyard, this is a GORGEOUS home at an UNBELIEVABLE PRICE. The spacious living room, complete with built-in shelving, track lighting, contemporary flush fireplace, vaulted ceilings, exposed wooden beams, hardwood flooring, and glass slider to outdoor retreat. Dine Alfresco in the second level screened porch or just relax with a morning coffee. The formal dining room offers beautiful natural light, hardwood floors, built-in lighted display shelving and dual storage closets. Your new home offers so much more including full stand up attic with pull down access, 2-car oversized garage with shelving and separate 200 amp service, water treatment system, security system, wood stove, cedar closet, spacious laundry and utility rooms. This home is priced to sell quickly! Located near amenities, within minutes of Rt 13 and within walking distance of Maple Dale Country Club, put this on your tour today, you will not be disappointed! ONE YEAR HOME WARRANTY INCLUDED AND PRE-HOME INSPECTION AND REPAIRS COMPLETED.
Location
State DE
County Kent
Area Capital (30802)
Zoning R10
Rooms
Other Rooms Living Room, Dining Room, Primary Bedroom, Bedroom 2, Bedroom 3, Kitchen, Family Room, Bedroom 1, Laundry, Other, Attic
Interior
Interior Features Primary Bath(s), Butlers Pantry, Ceiling Fan(s), Attic/House Fan, Wood Stove, Water Treat System, Exposed Beams, Breakfast Area
Hot Water Electric
Heating Gas, Wood Burn Stove, Hot Water
Cooling Central A/C
Flooring Wood, Fully Carpeted, Vinyl, Tile/Brick
Fireplaces Number 1
Equipment Cooktop, Oven - Self Cleaning, Dishwasher, Disposal, Energy Efficient Appliances
Fireplace Y
Appliance Cooktop, Oven - Self Cleaning, Dishwasher, Disposal, Energy Efficient Appliances
Heat Source Natural Gas, Wood
Laundry Lower Floor
Exterior
Exterior Feature Patio(s), Porch(es)
Parking Features Garage Door Opener, Oversized
Garage Spaces 5.0
Utilities Available Cable TV
Water Access N
Roof Type Pitched,Shingle
Accessibility None
Porch Patio(s), Porch(es)
Attached Garage 2
Total Parking Spaces 5
Garage Y
Building
Lot Description Level, Trees/Wooded
Story 2
Foundation Concrete Perimeter
Sewer Public Sewer
Water Public
Architectural Style Contemporary
Level or Stories 2
Additional Building Above Grade
Structure Type Cathedral Ceilings,High
New Construction N
Schools
Middle Schools Central
High Schools Dover
School District Capital
Others
Senior Community No
Tax ID ED-05-06713-01-7700-000
Ownership Fee Simple
Security Features Security System
Acceptable Financing Conventional, VA
Listing Terms Conventional, VA
Financing Conventional,VA
Read Less
Want to know what your home might be worth? Contact us for a FREE valuation!

Our team is ready to help you sell your home for the highest possible price ASAP

Bought with Jenny Mabus • The Moving Experience Delaware Inc





