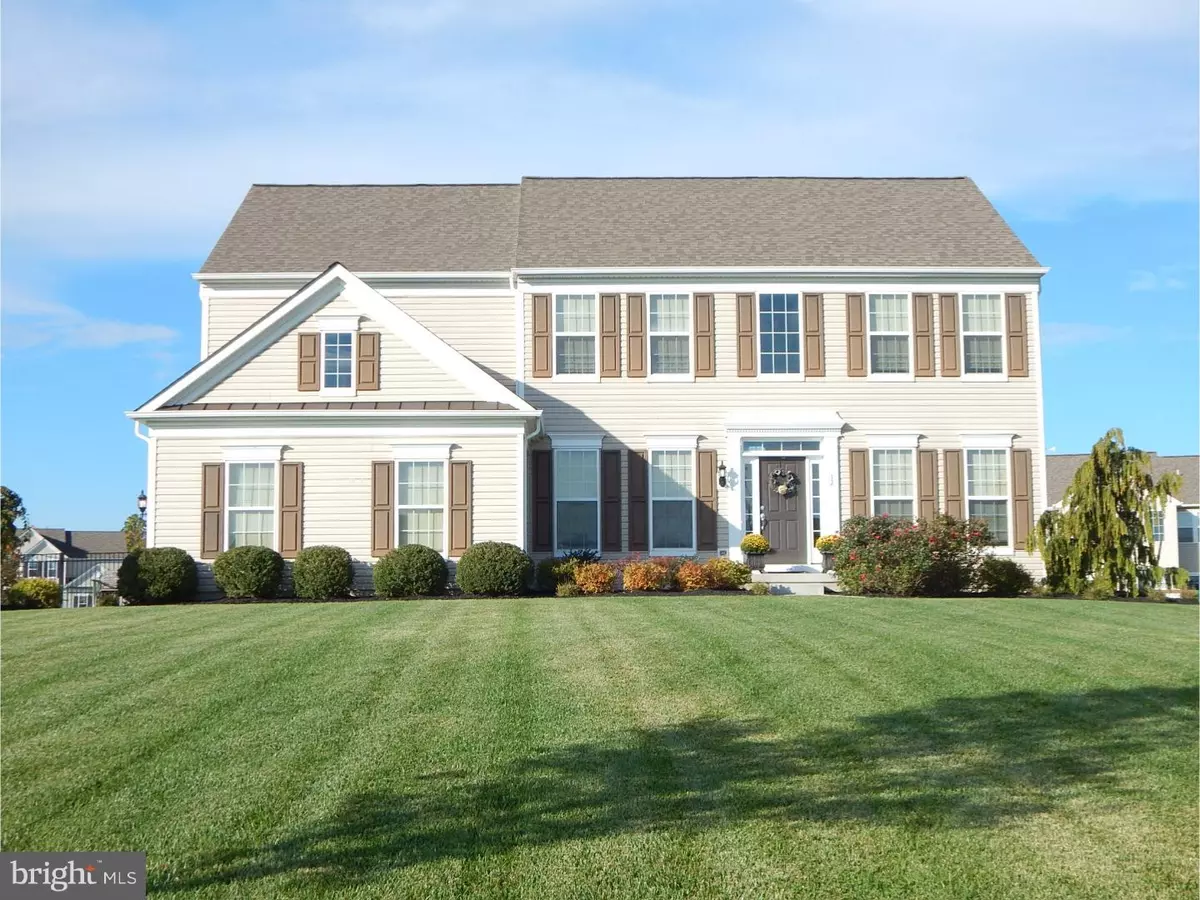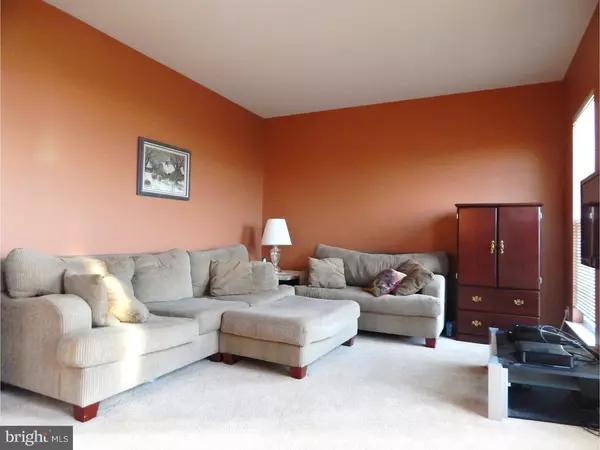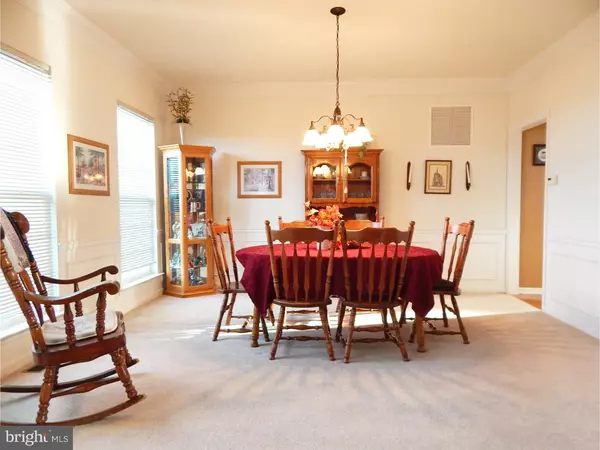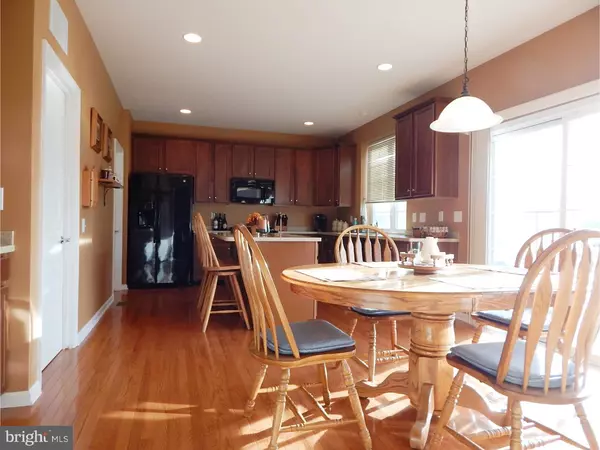$367,018
$399,000
8.0%For more information regarding the value of a property, please contact us for a free consultation.
12 PUTNAM CT Mickleton, NJ 08056
4 Beds
3 Baths
2,720 SqFt
Key Details
Sold Price $367,018
Property Type Single Family Home
Sub Type Detached
Listing Status Sold
Purchase Type For Sale
Square Footage 2,720 sqft
Price per Sqft $134
Subdivision Amherst Meadows
MLS Listing ID 1003969581
Sold Date 05/31/16
Style Colonial
Bedrooms 4
Full Baths 2
Half Baths 1
HOA Fees $65/ann
HOA Y/N Y
Abv Grd Liv Area 2,720
Originating Board TREND
Year Built 2010
Annual Tax Amount $10,898
Tax Year 2015
Lot Size 0.339 Acres
Acres 0.34
Lot Dimensions 79X187
Property Description
Welcome home to gorgeous Amherst Meadows in East Greenwich Twp, NJ, where you'll find this impressive 4 bedroom, 2.5 bathroom Colonial desirably placed on a cul-de-sac and set back from the road. The 2-story foyer with hardwood flooring leads you into the home with a carpeted formal living room and formal dining room on each side. The beautiful hardwood flooring is also featured in the eat-in kitchen, complete with a center island, dark wood cabinets, gas cooking, and neutral Corian counter tops. The kitchen also includes a large pantry and is attached to the convenient first-floor laundry room, which provides access to the large, attached, 2-car garage. The spacious family room, which features a cathedral ceiling and 2-story gas fireplace, still feels cozy with the warm wall color and carpeted flooring. Also, on the first floor, you'll enjoy an additional room that can be used as a home office or guest room, as well as a half-bathroom. Upstairs are 4 lovely bedrooms, all featuring neutral carpets and paint. The master suite includes a full-bathroom with a garden tub, stall shower, and double-sink vanity. An additional full bathroom is also featured on the second floor of the home. Outside you'll love having the sprinkler system for the both the front and back of the house to keep your lawn looking green and lush! In the fenced-in backyard, you can enjoy an oasis at home with the incredible in-ground pool and sprawling paver patio, complete with a built-in fire pit! Make this home yours - call for your personal tour today!
Location
State NJ
County Gloucester
Area East Greenwich Twp (20803)
Zoning RES
Rooms
Other Rooms Living Room, Dining Room, Primary Bedroom, Bedroom 2, Bedroom 3, Kitchen, Family Room, Bedroom 1, Laundry, Other
Basement Full, Unfinished
Interior
Interior Features Primary Bath(s), Kitchen - Island, Butlers Pantry, Sprinkler System, Kitchen - Eat-In
Hot Water Natural Gas
Heating Gas, Forced Air, Zoned
Cooling Central A/C
Flooring Wood, Fully Carpeted
Fireplaces Number 1
Fireplaces Type Gas/Propane
Equipment Dishwasher, Disposal, Built-In Microwave
Fireplace Y
Appliance Dishwasher, Disposal, Built-In Microwave
Heat Source Natural Gas
Laundry Main Floor
Exterior
Exterior Feature Patio(s)
Parking Features Inside Access
Garage Spaces 5.0
Fence Other
Pool In Ground
Utilities Available Cable TV
Amenities Available Tot Lots/Playground
Water Access N
Accessibility None
Porch Patio(s)
Attached Garage 2
Total Parking Spaces 5
Garage Y
Building
Story 2
Sewer Public Sewer
Water Public
Architectural Style Colonial
Level or Stories 2
Additional Building Above Grade
Structure Type Cathedral Ceilings,9'+ Ceilings,High
New Construction N
Schools
School District East Greenwich Township Public Schools
Others
HOA Fee Include Common Area Maintenance
Senior Community No
Tax ID 03-00103 06-00033
Ownership Fee Simple
Read Less
Want to know what your home might be worth? Contact us for a FREE valuation!

Our team is ready to help you sell your home for the highest possible price ASAP

Bought with George Leone • Century 21 Town & Country Realty - Mickleton





