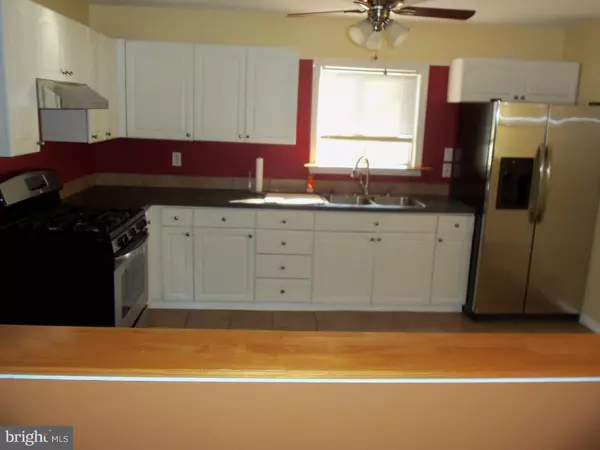$160,000
$160,000
For more information regarding the value of a property, please contact us for a free consultation.
346 WARWICK RD Deptford, NJ 08096
4 Beds
2 Baths
1,249 SqFt
Key Details
Sold Price $160,000
Property Type Single Family Home
Sub Type Detached
Listing Status Sold
Purchase Type For Sale
Square Footage 1,249 sqft
Price per Sqft $128
Subdivision None Available
MLS Listing ID 1003969729
Sold Date 02/29/16
Style Cape Cod
Bedrooms 4
Full Baths 2
HOA Y/N N
Abv Grd Liv Area 1,249
Originating Board TREND
Year Built 1955
Annual Tax Amount $5,088
Tax Year 2015
Lot Size 1.350 Acres
Acres 1.35
Lot Dimensions 75X230
Property Description
Nicest Cape Cod and best priced home in Deptford Township!! How fast can you move into this meticulous/absolutely gorgeous and squeaky clean four bedroom, two full bath Cape Cod home in Deptford Township. Situated on a landscaped setting and located on a private street, is just the beginning. Boasting beautiful views and location, top rated School District, bright & airy design; with an open floor plan. Being cozy and warm throughout is just a few of this homes quality. With an eye for decorating and details, this completely updated home has it all! Whether you entertain or just relax in the spacious backyard, the features are endless. The updated room and the open floor plan, makes this the perfect home for that young family or first time home buyer. Speaking of the floor plan, four bedrooms, two full bath, a sunny & bright gourmet eat-in Kitchen with top of the line all wood cabinetry, appliances, countertops, dishwasher and gas range. The spacious living room, three seasons room completes the first floor layout. If you love to entertain visit the large back yard, with mature well groomed trees for privacy, the only thing missing is a pool. Other amenities include full walk up basement, newer electric, carpeted and tile flooring, newer heating and air conditioning, new windows, two car detached garage and much more. This home has so much to offer, and the owners have invested a small fortune! Move right it, nothing to do but bring your possessions. Home is close to everything and everywhere, (Rt.55, Rt.42, and 295) the Mall, walking distance to School, Shopping Centers, Rowan University, Philadelphia, with shore points one hour away. Here is your opportunity to live in one of the best school districts, in an area with lower taxes. You won't find better, try to beat it! Truly a magnificent home!! Don't take my word, come see for yourself! SHOW & SELL!
Location
State NJ
County Gloucester
Area Deptford Twp (20802)
Zoning RES
Rooms
Other Rooms Living Room, Primary Bedroom, Bedroom 2, Bedroom 3, Kitchen, Bedroom 1, Laundry, Other, Attic
Basement Full, Unfinished
Interior
Interior Features Ceiling Fan(s), Kitchen - Eat-In
Hot Water Natural Gas
Heating Gas, Forced Air
Cooling Central A/C
Flooring Wood, Fully Carpeted, Tile/Brick
Equipment Oven - Self Cleaning, Dishwasher
Fireplace N
Window Features Energy Efficient
Appliance Oven - Self Cleaning, Dishwasher
Heat Source Natural Gas
Laundry Lower Floor
Exterior
Exterior Feature Breezeway
Parking Features Inside Access, Oversized
Garage Spaces 5.0
Water Access N
Roof Type Shingle
Accessibility None
Porch Breezeway
Total Parking Spaces 5
Garage Y
Building
Lot Description Level, Open, Front Yard, Rear Yard, SideYard(s)
Story 1.5
Foundation Brick/Mortar
Sewer Public Sewer
Water Public
Architectural Style Cape Cod
Level or Stories 1.5
Additional Building Above Grade
New Construction N
Schools
Elementary Schools Good Intent
Middle Schools Monongahela
High Schools Deptford Township
School District Deptford Township Public Schools
Others
Pets Allowed Y
Tax ID 02-00233 02-00056
Ownership Fee Simple
Acceptable Financing Conventional, VA, FHA 203(b)
Listing Terms Conventional, VA, FHA 203(b)
Financing Conventional,VA,FHA 203(b)
Pets Allowed Case by Case Basis
Read Less
Want to know what your home might be worth? Contact us for a FREE valuation!

Our team is ready to help you sell your home for the highest possible price ASAP

Bought with Joseph R Lamb • Lamb Realty





