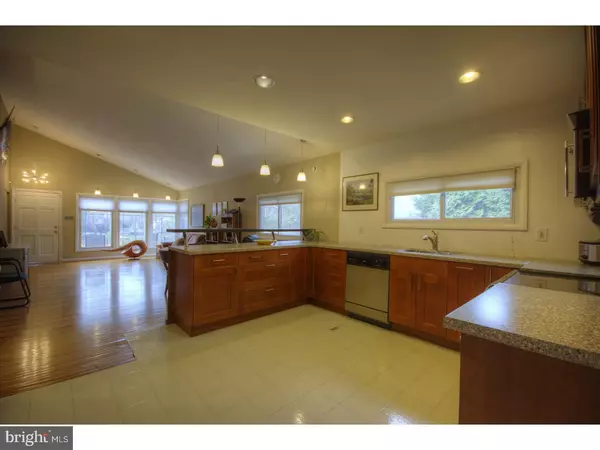$295,000
$299,900
1.6%For more information regarding the value of a property, please contact us for a free consultation.
230 E CUTHBERT BLVD Haddon Township, NJ 08108
3 Beds
2 Baths
1,953 SqFt
Key Details
Sold Price $295,000
Property Type Single Family Home
Sub Type Detached
Listing Status Sold
Purchase Type For Sale
Square Footage 1,953 sqft
Price per Sqft $151
Subdivision Emerald Hills
MLS Listing ID 1004128635
Sold Date 06/16/17
Style Colonial,Split Level
Bedrooms 3
Full Baths 1
Half Baths 1
HOA Y/N N
Abv Grd Liv Area 1,953
Originating Board TREND
Year Built 1956
Annual Tax Amount $8,968
Tax Year 2016
Lot Size 0.343 Acres
Acres 0.34
Lot Dimensions 77X194
Property Description
Well maintained split level, boasting an open floor plan with vaulted ceiling in main living room/dining that flows into an updated kitchen with breakfast bar is great for entertaining. Just passed the kitchen is the enclosed heated sun room with vintage refurbished gas fired cone fireplace, which looks out to professionally manicured perennial garden. The upper level where the 3 bedrooms and the full bath are located has an additional Samsung AC hi efficiency wall unit allowing for 2 AC choices. The lower level with half bath has an extra room that can be used as an office or 4th bedroom with its own entrance that leads out to the patio and grill. The home has beautifully finished hardwood floors, recently painted in neutral colors with updated windows and has a newer water heater. The circular driveway provides easy entrance and exit from the home and has parking for five plus vehicles. Close to all shopping, major highways, restaurants, train to Philly and bridges to Philly.
Location
State NJ
County Camden
Area Haddon Twp (20416)
Zoning RESID
Rooms
Other Rooms Living Room, Dining Room, Primary Bedroom, Bedroom 2, Kitchen, Family Room, Bedroom 1, Other, Attic
Interior
Interior Features Butlers Pantry, Attic/House Fan, Sprinkler System, Dining Area
Hot Water Natural Gas
Heating Gas, Forced Air
Cooling Central A/C
Flooring Wood, Fully Carpeted, Vinyl, Tile/Brick
Fireplaces Type Gas/Propane
Equipment Dishwasher, Refrigerator, Disposal
Fireplace N
Appliance Dishwasher, Refrigerator, Disposal
Heat Source Natural Gas
Laundry Lower Floor
Exterior
Exterior Feature Patio(s), Porch(es)
Parking Features Inside Access
Garage Spaces 4.0
Utilities Available Cable TV
Water Access N
Roof Type Pitched,Shingle
Accessibility None
Porch Patio(s), Porch(es)
Attached Garage 1
Total Parking Spaces 4
Garage Y
Building
Lot Description Front Yard, Rear Yard, SideYard(s)
Story Other
Sewer Public Sewer
Water Public
Architectural Style Colonial, Split Level
Level or Stories Other
Additional Building Above Grade
Structure Type Cathedral Ceilings,9'+ Ceilings
New Construction N
Schools
Elementary Schools Strawbridge
Middle Schools William G Rohrer
High Schools Haddon Township
School District Haddon Township Public Schools
Others
Senior Community No
Tax ID 16-00028 06-00020
Ownership Fee Simple
Security Features Security System
Acceptable Financing Conventional, VA, FHA 203(b)
Listing Terms Conventional, VA, FHA 203(b)
Financing Conventional,VA,FHA 203(b)
Read Less
Want to know what your home might be worth? Contact us for a FREE valuation!

Our team is ready to help you sell your home for the highest possible price ASAP

Bought with George J Kelly • Keller Williams Realty - Cherry Hill





