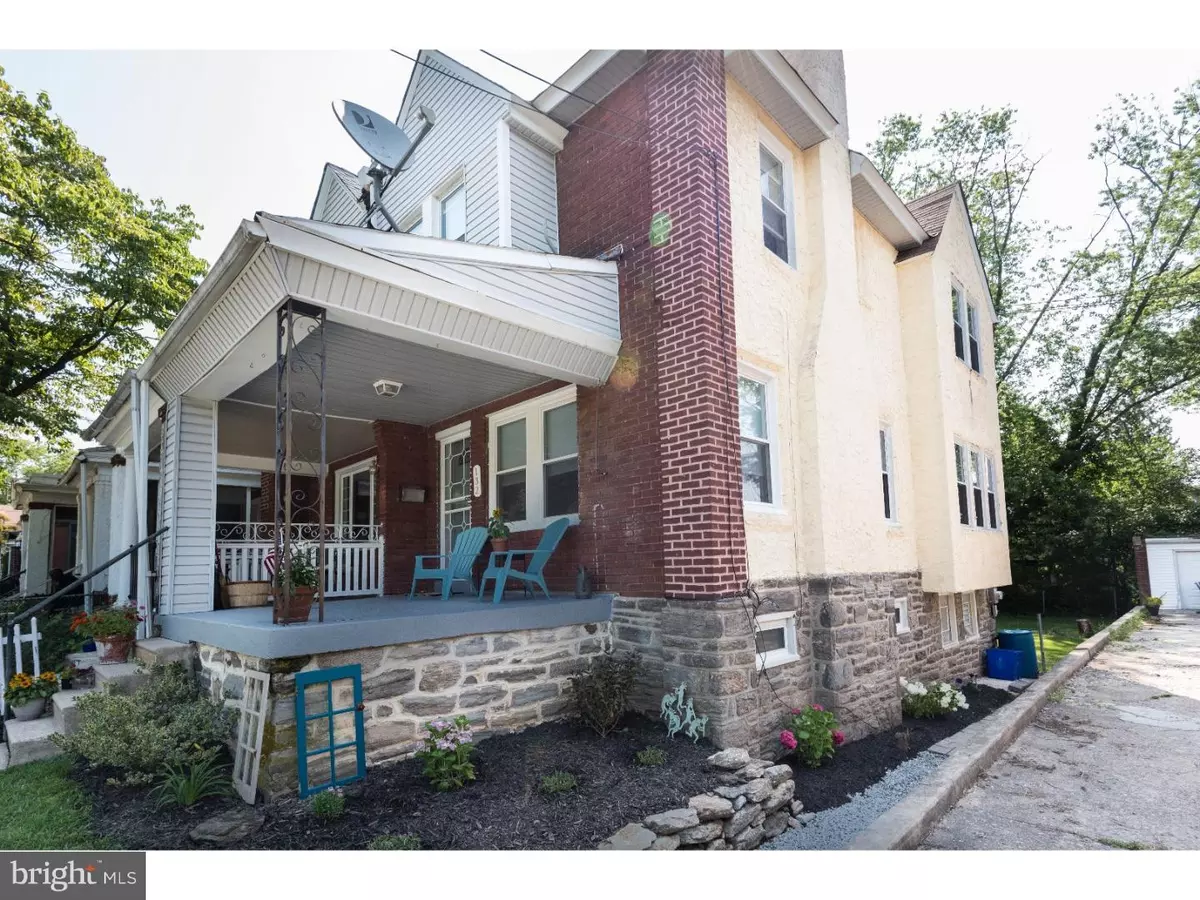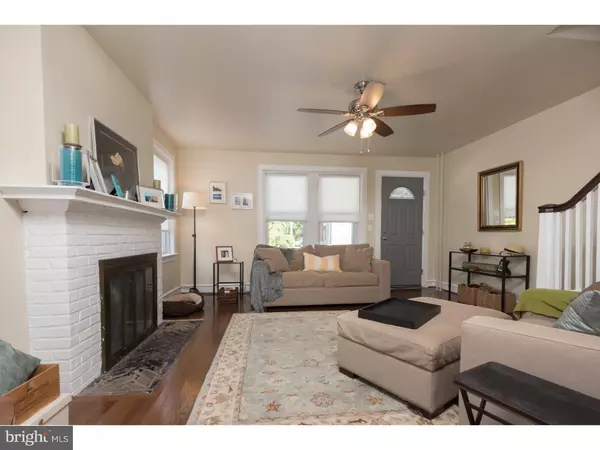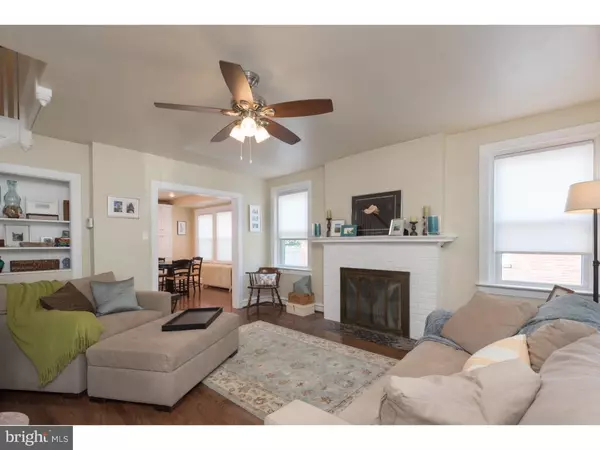$215,000
$224,900
4.4%For more information regarding the value of a property, please contact us for a free consultation.
132 W CLIVEDEN ST Philadelphia, PA 19119
3 Beds
1 Bath
1,088 SqFt
Key Details
Sold Price $215,000
Property Type Townhouse
Sub Type Interior Row/Townhouse
Listing Status Sold
Purchase Type For Sale
Square Footage 1,088 sqft
Price per Sqft $197
Subdivision Mt Airy (West)
MLS Listing ID 1000020816
Sold Date 03/18/16
Style AirLite
Bedrooms 3
Full Baths 1
HOA Y/N N
Abv Grd Liv Area 1,088
Originating Board TREND
Year Built 1925
Annual Tax Amount $2,520
Tax Year 2016
Lot Size 2,750 Sqft
Acres 0.06
Lot Dimensions 22X125
Property Description
Beautifully renovated end row town home located on one of the most secluded streets in all of beautiful West Mount Airy. This fully updated home features: a lovely covered front porch, large living room with a delightful fireplace, and a charming dining room which opens to the gorgeously remodeled kitchen. Step outside the kitchen door to a quaint rear deck overlooking the extended yard, perfect for outdoor entertaining, gardening and play. The 2nd floor offers three decent sized bedrooms with plenty of closet space, a tastefully designed full bath, plus, a linen closet. The full basement includes an extra half bath, with walkout access to the backyard and the oh so valuable one-car detached garage. This prime location, perfect restoration and amazing price makes this unique property a must see.
Location
State PA
County Philadelphia
Area 19119 (19119)
Zoning RSA5
Rooms
Other Rooms Living Room, Dining Room, Primary Bedroom, Bedroom 2, Kitchen, Family Room, Bedroom 1
Basement Full, Outside Entrance
Interior
Hot Water Natural Gas
Heating Gas, Hot Water
Cooling Wall Unit
Flooring Fully Carpeted
Fireplaces Number 1
Equipment Disposal
Fireplace Y
Window Features Replacement
Appliance Disposal
Heat Source Natural Gas
Laundry Basement
Exterior
Exterior Feature Deck(s), Porch(es)
Garage Spaces 3.0
Water Access N
Roof Type Flat
Accessibility None
Porch Deck(s), Porch(es)
Total Parking Spaces 3
Garage Y
Building
Lot Description Front Yard, Rear Yard
Story 2
Sewer Public Sewer
Water Public
Architectural Style AirLite
Level or Stories 2
Additional Building Above Grade
New Construction N
Schools
School District The School District Of Philadelphia
Others
Tax ID 223007200
Ownership Fee Simple
Acceptable Financing Conventional
Listing Terms Conventional
Financing Conventional
Read Less
Want to know what your home might be worth? Contact us for a FREE valuation!

Our team is ready to help you sell your home for the highest possible price ASAP

Bought with De' Janiera B Little • Weichert Realtors






