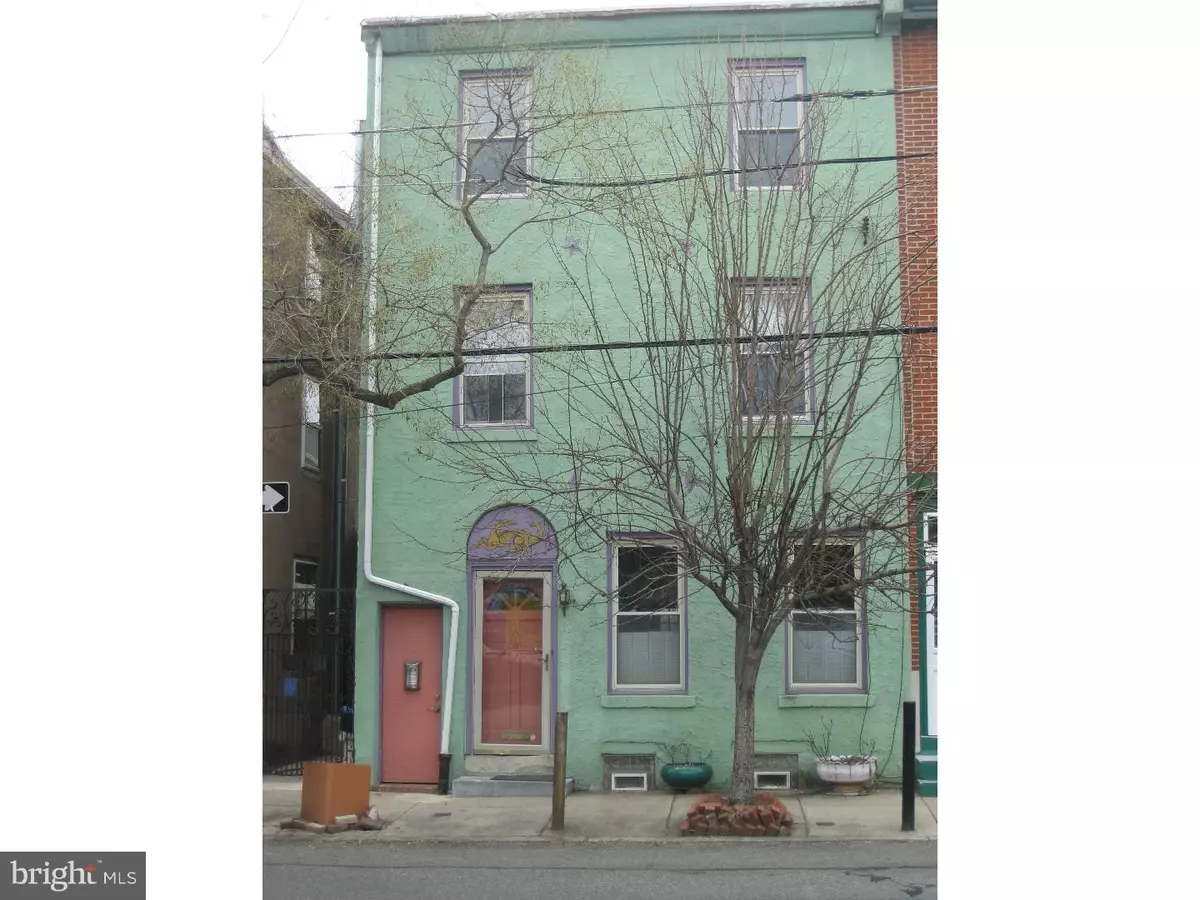$289,000
$298,000
3.0%For more information regarding the value of a property, please contact us for a free consultation.
1029 N LAWRENCE ST Philadelphia, PA 19123
3 Beds
3 Baths
1,608 SqFt
Key Details
Sold Price $289,000
Property Type Townhouse
Sub Type Interior Row/Townhouse
Listing Status Sold
Purchase Type For Sale
Square Footage 1,608 sqft
Price per Sqft $179
Subdivision Northern Liberties
MLS Listing ID 1000025496
Sold Date 03/18/16
Style Straight Thru
Bedrooms 3
Full Baths 3
HOA Y/N N
Abv Grd Liv Area 1,608
Originating Board TREND
Year Built 1926
Annual Tax Amount $2,335
Tax Year 2016
Lot Size 1,310 Sqft
Acres 0.03
Lot Dimensions 20X66
Property Description
A rare find: a three story 20' wide townhouse located in Northern Liberties featuring 3 large bedrooms and 3 full baths. The bright and airy first floor has a living room, dining room (both with bamboo hardwood flooring) and a eat-in kitchen. Also, you'll have direct access to the back yard and garden via a kitchen door for outside entertaining. The second floor has two large bedrooms (front & back) each having its own full ceramic tile bathroom. Beautiful cherry hardwood flooring compliments the back 2nd floor bedroom (which also could be used as a studio). The third floor has a bedroom and a full bath. This unique layout can lend itself to a tenant/rental opportunity with a separate door entry, a back or front bedroom each with a full bath, kitchen and a separate HVAC system.. Great location within walking distance to the Piazza, cafes, shops and all the amenities Northern Liberties has to offer. Conveniently located to I-95, I-76 and the Ben Franklin bridge. Room sizes(length and width)are approximate.
Location
State PA
County Philadelphia
Area 19123 (19123)
Zoning RSA5
Rooms
Other Rooms Living Room, Dining Room, Primary Bedroom, Bedroom 2, Kitchen, Bedroom 1, Attic
Basement Partial, Unfinished
Interior
Interior Features Primary Bath(s), Kitchen - Eat-In
Hot Water Natural Gas
Heating Gas, Hot Water
Cooling Central A/C
Flooring Wood, Fully Carpeted, Vinyl, Tile/Brick
Equipment Disposal
Fireplace N
Appliance Disposal
Heat Source Natural Gas
Laundry Basement
Exterior
Exterior Feature Patio(s)
Utilities Available Cable TV
Water Access N
Roof Type Flat
Accessibility None
Porch Patio(s)
Garage N
Building
Lot Description Rear Yard
Story 3+
Foundation Concrete Perimeter
Sewer Public Sewer
Water Public
Architectural Style Straight Thru
Level or Stories 3+
Additional Building Above Grade
New Construction N
Schools
School District The School District Of Philadelphia
Others
Pets Allowed Y
Senior Community No
Tax ID 057123500
Ownership Fee Simple
Acceptable Financing Conventional, VA, FHA 203(b)
Listing Terms Conventional, VA, FHA 203(b)
Financing Conventional,VA,FHA 203(b)
Pets Allowed Case by Case Basis
Read Less
Want to know what your home might be worth? Contact us for a FREE valuation!

Our team is ready to help you sell your home for the highest possible price ASAP

Bought with John F Szymanski • Leibovitz Real Estate, LLC





