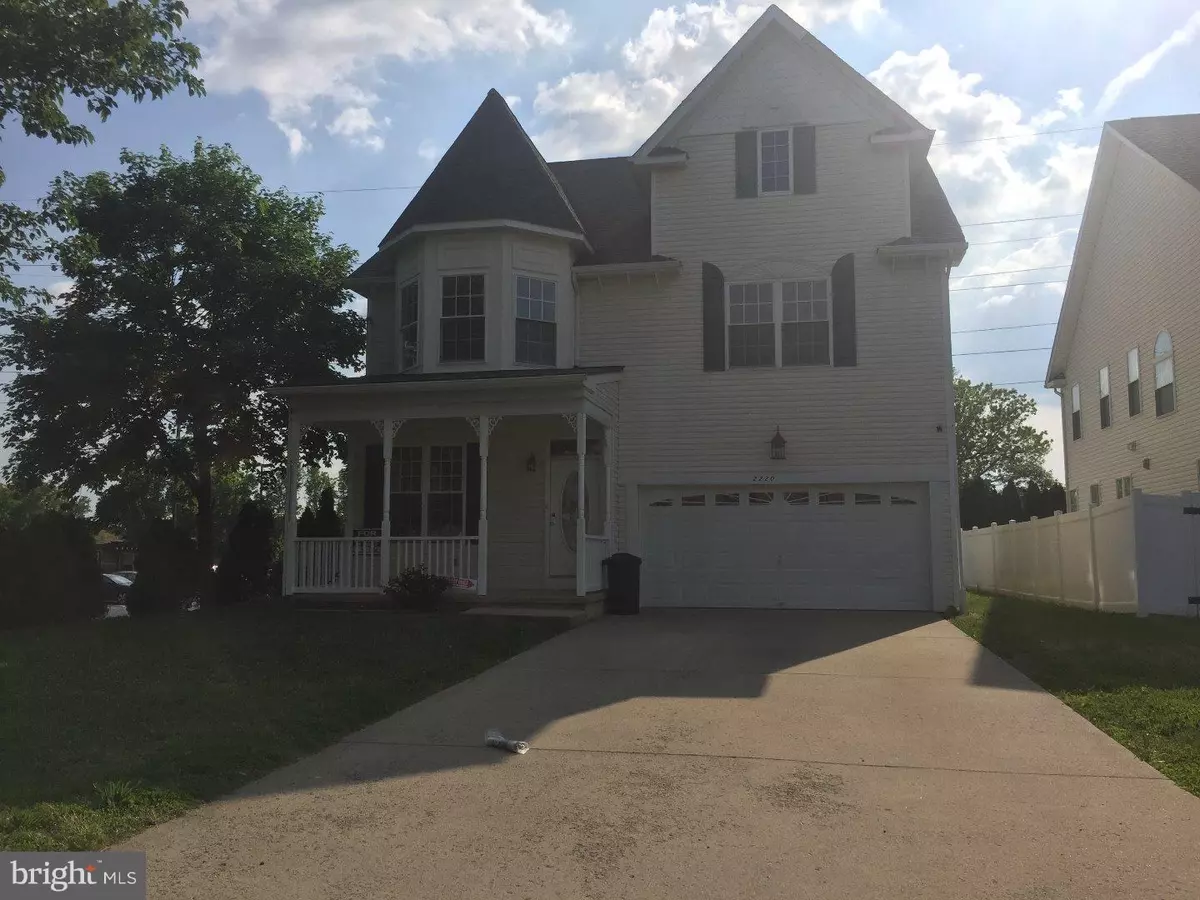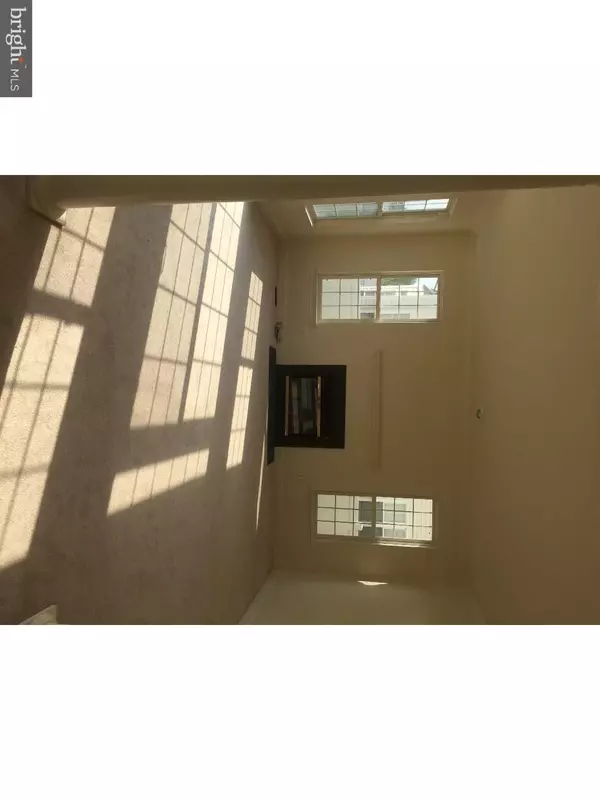$355,000
$379,000
6.3%For more information regarding the value of a property, please contact us for a free consultation.
2220 MICHENER ST Philadelphia, PA 19115
4 Beds
3 Baths
3,008 SqFt
Key Details
Sold Price $355,000
Property Type Single Family Home
Sub Type Detached
Listing Status Sold
Purchase Type For Sale
Square Footage 3,008 sqft
Price per Sqft $118
Subdivision Bustleton
MLS Listing ID 1000030910
Sold Date 08/10/16
Style Traditional
Bedrooms 4
Full Baths 2
Half Baths 1
HOA Y/N N
Abv Grd Liv Area 3,008
Originating Board TREND
Year Built 2005
Annual Tax Amount $5,557
Tax Year 2016
Lot Size 8,350 Sqft
Acres 0.19
Lot Dimensions 50X167
Property Description
Back to market becuase buyer failed to get mortgage. 4 large bed rooms, 2 1/2 bathrooms, two car garage, Jacuzzi tub in the main bathroom, semi finished basement attached with many custom features including 9 foot ceiling, 3+ car parking, fire place. This home comes with brand new carpet, new paint and Jacuzzi tub. This home comes with one year HOME WARRANTY. PRICED FOR QUICK SETTLEMENT. EASY TO SHOW ON LOCKBOX.
Location
State PA
County Philadelphia
Area 19115 (19115)
Zoning RSA2
Rooms
Other Rooms Living Room, Dining Room, Primary Bedroom, Bedroom 2, Bedroom 3, Kitchen, Family Room, Bedroom 1, Laundry, Attic
Basement Full, Unfinished
Interior
Interior Features Kitchen - Island, Kitchen - Eat-In
Hot Water Natural Gas
Heating Gas, Forced Air
Cooling Central A/C
Fireplaces Number 1
Fireplace Y
Heat Source Natural Gas
Laundry Upper Floor
Exterior
Garage Spaces 5.0
Water Access N
Roof Type Pitched
Accessibility None
Attached Garage 2
Total Parking Spaces 5
Garage Y
Building
Story 3+
Sewer Public Sewer
Water Public
Architectural Style Traditional
Level or Stories 3+
Additional Building Above Grade
New Construction N
Schools
Elementary Schools Anne Frank
Middle Schools Baldi
High Schools George Washington
School District The School District Of Philadelphia
Others
Senior Community No
Tax ID 562310040
Ownership Fee Simple
Read Less
Want to know what your home might be worth? Contact us for a FREE valuation!

Our team is ready to help you sell your home for the highest possible price ASAP

Bought with Jason G Harrison • Re/Max One Realty





