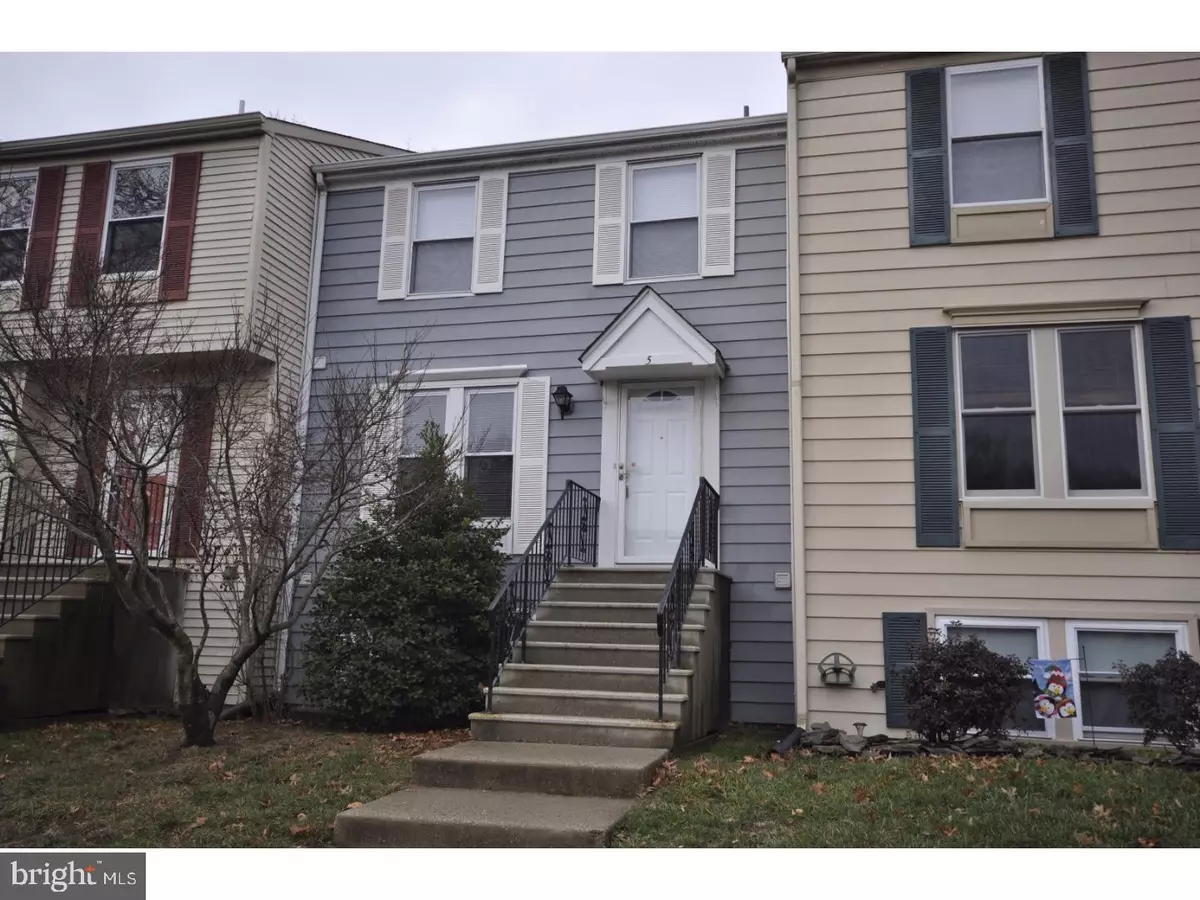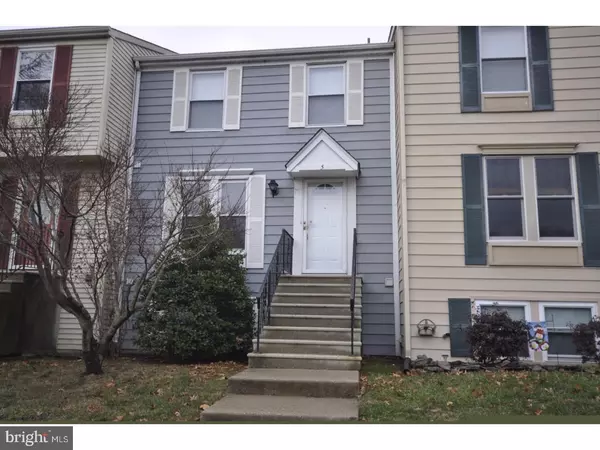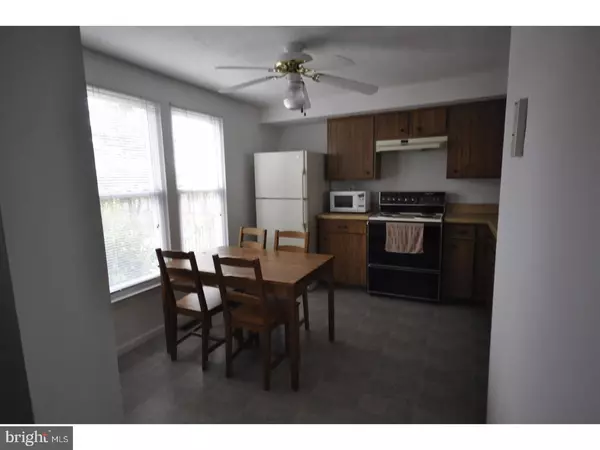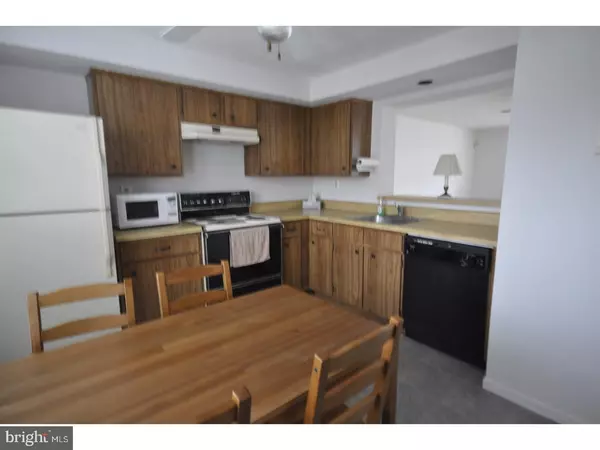$167,000
$174,900
4.5%For more information regarding the value of a property, please contact us for a free consultation.
5 CROSSWICKS CT Hamilton, NJ 08610
3 Beds
2 Baths
1,520 SqFt
Key Details
Sold Price $167,000
Property Type Townhouse
Sub Type Interior Row/Townhouse
Listing Status Sold
Purchase Type For Sale
Square Footage 1,520 sqft
Price per Sqft $109
Subdivision Pebble Creek
MLS Listing ID 1000035692
Sold Date 05/26/17
Style Other
Bedrooms 3
Full Baths 1
Half Baths 1
HOA Fees $170/mo
HOA Y/N N
Abv Grd Liv Area 1,520
Originating Board TREND
Year Built 1985
Annual Tax Amount $4,461
Tax Year 2016
Lot Size 1,300 Sqft
Acres 0.03
Lot Dimensions 20X65
Property Description
Beautiful 3 story townhouse in Pebble Creek. 3 Bedrooms, 1.5 bath. Newer tilt in windows with full sun all the time. Freshly painted.. New Timberline 50 yr. warranty roof in 2012. New carpet in most of the rooms. Half bath in Lower level can be converted to full bath. Security System. Deck off of the family room. So much space. Covered by Eastern Termite and Pest control Company just in case. Seller already has clear Hamilton Township Certificate of Occupancy. Selling "AS IS" because they have moved out. Dead end street.. Don't let selling "AS IS" stop you. Great area and nice neighborhood. You will not be disappointed at all.
Location
State NJ
County Mercer
Area Hamilton Twp (21103)
Zoning RES
Rooms
Other Rooms Living Room, Dining Room, Primary Bedroom, Bedroom 2, Kitchen, Family Room, Bedroom 1, Laundry, Attic
Basement Full, Outside Entrance, Fully Finished
Interior
Interior Features Butlers Pantry, Ceiling Fan(s), Kitchen - Eat-In
Hot Water Electric
Heating Electric, Heat Pump - Electric BackUp, Hot Water
Cooling Central A/C
Flooring Wood, Fully Carpeted, Vinyl, Tile/Brick
Equipment Oven - Self Cleaning, Dishwasher
Fireplace N
Window Features Replacement
Appliance Oven - Self Cleaning, Dishwasher
Heat Source Electric
Laundry Lower Floor
Exterior
Exterior Feature Deck(s), Porch(es)
Utilities Available Cable TV
Amenities Available Swimming Pool
Water Access N
Roof Type Pitched,Shingle
Accessibility None
Porch Deck(s), Porch(es)
Garage N
Building
Lot Description Level, Front Yard, Rear Yard
Story 3+
Foundation Brick/Mortar
Sewer Public Sewer
Water Public
Architectural Style Other
Level or Stories 3+
Additional Building Above Grade
Structure Type 9'+ Ceilings
New Construction N
Schools
Elementary Schools Mcgalliard
Middle Schools Albert E Grice
High Schools Hamilton High School West
School District Hamilton Township
Others
HOA Fee Include Pool(s),Common Area Maintenance,Lawn Maintenance,Snow Removal,Trash
Senior Community No
Tax ID 03-02523-00054
Ownership Other
Security Features Security System
Acceptable Financing Conventional, VA
Listing Terms Conventional, VA
Financing Conventional,VA
Read Less
Want to know what your home might be worth? Contact us for a FREE valuation!

Our team is ready to help you sell your home for the highest possible price ASAP

Bought with Mary Ellen Gilbert • Weichert Realtors-Medford






