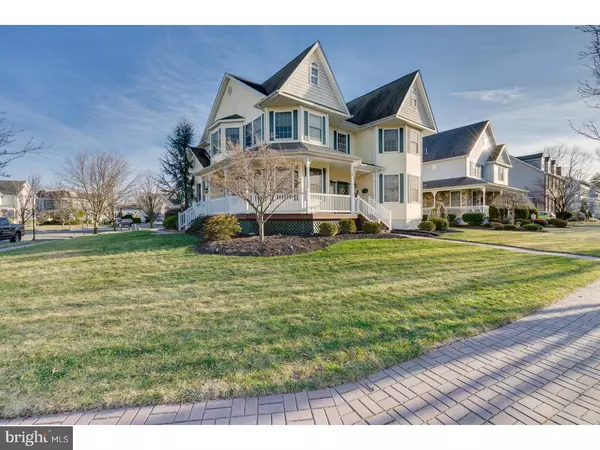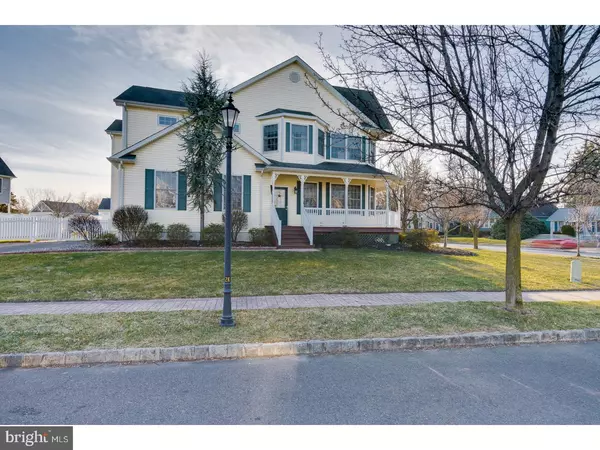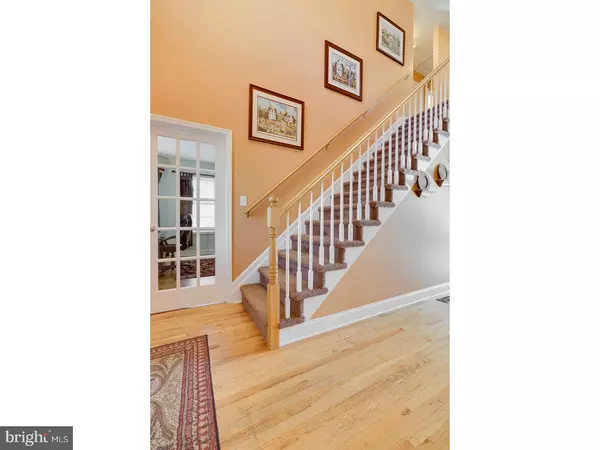$410,000
$425,000
3.5%For more information regarding the value of a property, please contact us for a free consultation.
146 MERCER ST Hamilton, NJ 08690
4 Beds
3 Baths
3,500 SqFt
Key Details
Sold Price $410,000
Property Type Single Family Home
Sub Type Detached
Listing Status Sold
Purchase Type For Sale
Square Footage 3,500 sqft
Price per Sqft $117
Subdivision College Park
MLS Listing ID 1000037106
Sold Date 05/05/17
Style Colonial
Bedrooms 4
Full Baths 2
Half Baths 1
HOA Y/N N
Abv Grd Liv Area 3,120
Originating Board TREND
Year Built 2002
Annual Tax Amount $13,285
Tax Year 2016
Lot Size 9,025 Sqft
Acres 0.21
Lot Dimensions 95X95
Property Description
Located in the "Heart of Hamilton Square" this 15 year old home is located across the street from Sayen Gardens, walkable to the historic downtown section of Hamilton Square, shops and restaurants. This charming Victorian style colonial has an inviting wrap around front porch where you can sit and watch as bikes are ridden and games are played in the cul de sac. The pictures say it all about this meticulously kept home...with 4 bedrooms, 2 1/2 baths, cathedral ceilings, generously sized rooms, an open concept kitchen and great room (perfect for entertaining), formal dining room, private main floor office and plenty of natural light. The basement is partially finished for additional living space and many rooms have been freshly painted in anticipation of their next owners. The heat and AC were updated in 2014 and the hot water heater was replaced in late 2016...their truly is nothing to do but move in and unpack your bags. Easy access to all major highways, NJ Transit and Septa lines.
Location
State NJ
County Mercer
Area Hamilton Twp (21103)
Zoning RESID
Rooms
Other Rooms Living Room, Dining Room, Primary Bedroom, Bedroom 2, Bedroom 3, Kitchen, Family Room, Bedroom 1, Laundry, Other
Basement Full
Interior
Interior Features Ceiling Fan(s), Kitchen - Eat-In
Hot Water Natural Gas
Heating Gas
Cooling Central A/C
Flooring Wood, Fully Carpeted
Fireplaces Number 1
Fireplace Y
Heat Source Natural Gas
Laundry Main Floor
Exterior
Garage Spaces 5.0
Water Access N
Roof Type Pitched
Accessibility None
Total Parking Spaces 5
Garage N
Building
Lot Description Corner, Cul-de-sac
Story 2
Sewer Public Sewer
Water Public
Architectural Style Colonial
Level or Stories 2
Additional Building Above Grade, Below Grade
Structure Type 9'+ Ceilings,High
New Construction N
Schools
Elementary Schools University Heights
Middle Schools Emily C Reynolds
School District Hamilton Township
Others
Senior Community No
Tax ID 03-01839-00022 03
Ownership Fee Simple
Acceptable Financing Conventional
Listing Terms Conventional
Financing Conventional
Read Less
Want to know what your home might be worth? Contact us for a FREE valuation!

Our team is ready to help you sell your home for the highest possible price ASAP

Bought with Tony S Lee • BHHS Fox & Roach - Robbinsville





