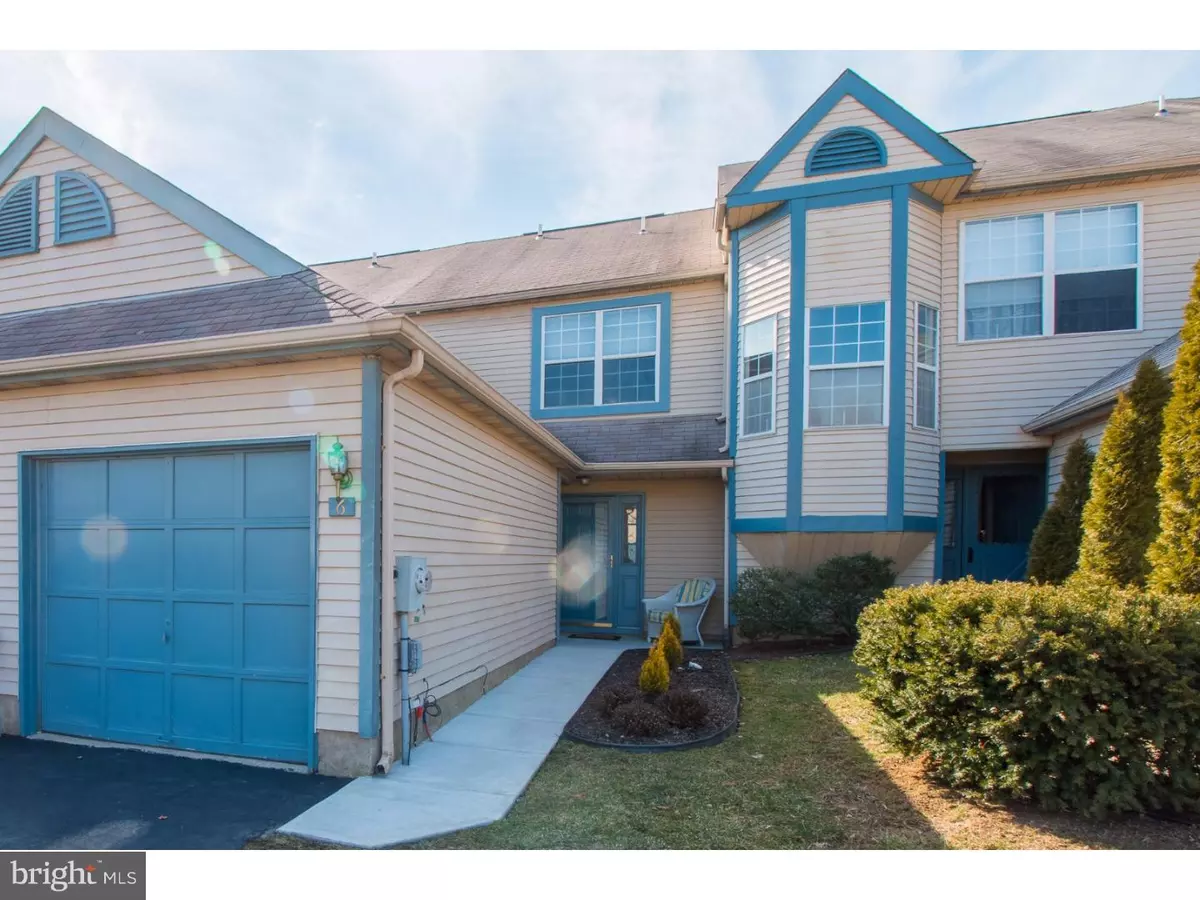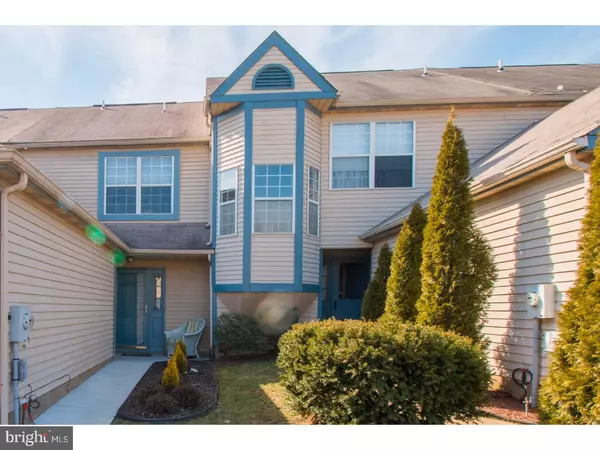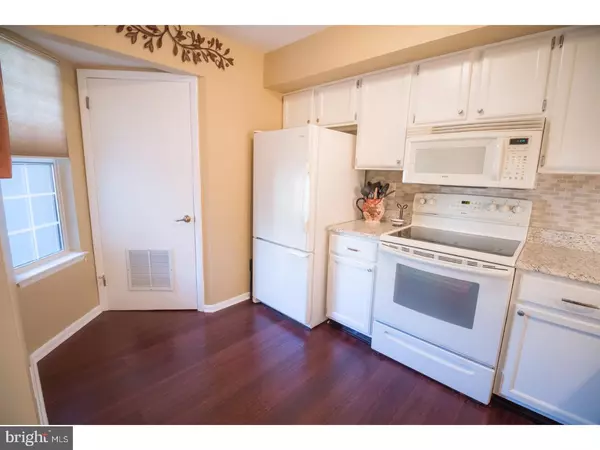$207,500
$215,900
3.9%For more information regarding the value of a property, please contact us for a free consultation.
6 FERN CT Hamilton, NJ 08690
2 Beds
2 Baths
1,257 SqFt
Key Details
Sold Price $207,500
Property Type Townhouse
Sub Type Interior Row/Townhouse
Listing Status Sold
Purchase Type For Sale
Square Footage 1,257 sqft
Price per Sqft $165
Subdivision Ravenscroft
MLS Listing ID 1000038058
Sold Date 06/16/17
Style Colonial
Bedrooms 2
Full Baths 1
Half Baths 1
HOA Fees $144/mo
HOA Y/N Y
Abv Grd Liv Area 1,257
Originating Board TREND
Year Built 1986
Annual Tax Amount $5,063
Tax Year 2016
Lot Size 1,800 Sqft
Acres 0.04
Lot Dimensions 18X100
Property Description
Meticulous home in Ravenscroft. This 2BR, 1.5 bath is just minutes from Veteran's Park, restuarant's, shopping, highways and more! This beautiful townhome boasts gorgeous Bamboo flooring on the first floor. The kitchen has recently had updates completed. Light/airy cabinets, new granite counters and also has a Bosch SS dishwasher. The home has a great open floor plan. You can cook and still interact with your company in the Dining Rm and Living Rm. Upstairs is totally carpeted for that warm, cozy feeling. Two nice sized Bedrooms with a lot of natural light streaming through and lots of closet space. Need laundry done, no problem as it is right on the same floor. Entertain on the New Paver Patio that is fenced in for privacy. Weather bad, no problem with your own garage that also has pull-down stairs to an attic for additional storage. Come see this Beautiful home with natural tones throughout and make it your Forever Home! Turn-Key!
Location
State NJ
County Mercer
Area Hamilton Twp (21103)
Zoning RESID
Rooms
Other Rooms Living Room, Dining Room, Primary Bedroom, Kitchen, Family Room, Bedroom 1
Interior
Interior Features Butlers Pantry, Ceiling Fan(s), Stall Shower, Breakfast Area
Hot Water Electric
Heating Electric, Hot Water
Cooling Central A/C
Flooring Wood, Fully Carpeted
Equipment Oven - Self Cleaning, Dishwasher, Built-In Microwave
Fireplace N
Appliance Oven - Self Cleaning, Dishwasher, Built-In Microwave
Heat Source Electric
Laundry Upper Floor
Exterior
Exterior Feature Patio(s)
Parking Features Garage Door Opener
Garage Spaces 2.0
Fence Other
Amenities Available Swimming Pool, Club House, Tot Lots/Playground
Water Access N
Roof Type Shingle
Accessibility None
Porch Patio(s)
Attached Garage 1
Total Parking Spaces 2
Garage Y
Building
Lot Description Front Yard, Rear Yard
Story 2
Foundation Slab
Sewer Public Sewer
Water Public
Architectural Style Colonial
Level or Stories 2
Additional Building Above Grade
New Construction N
Schools
School District Hamilton Township
Others
Pets Allowed Y
HOA Fee Include Pool(s),Common Area Maintenance,Lawn Maintenance,Snow Removal,Trash
Senior Community No
Tax ID 03-02169 05-00392
Ownership Fee Simple
Acceptable Financing Conventional
Listing Terms Conventional
Financing Conventional
Pets Allowed Case by Case Basis
Read Less
Want to know what your home might be worth? Contact us for a FREE valuation!

Our team is ready to help you sell your home for the highest possible price ASAP

Bought with Cynthia G Duvin • BHHS Fox & Roach Robbinsville RE





