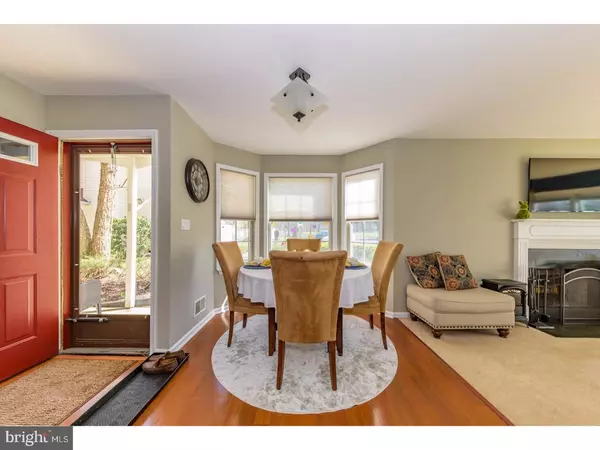$182,000
$184,999
1.6%For more information regarding the value of a property, please contact us for a free consultation.
166 MILL RUN E Hightstown, NJ 08520
2 Beds
2 Baths
1,120 SqFt
Key Details
Sold Price $182,000
Property Type Single Family Home
Sub Type Unit/Flat/Apartment
Listing Status Sold
Purchase Type For Sale
Square Footage 1,120 sqft
Price per Sqft $162
Subdivision Wyckoffs Mill
MLS Listing ID 1000044140
Sold Date 09/05/17
Style Other
Bedrooms 2
Full Baths 2
HOA Fees $255/mo
HOA Y/N Y
Abv Grd Liv Area 1,120
Originating Board TREND
Year Built 1983
Annual Tax Amount $5,921
Tax Year 2016
Lot Size 1,307 Sqft
Acres 0.03
Lot Dimensions 41X37
Property Description
This 2 bedroom and 2 bathroom gem in the Wycoffs Mill community wont last long! The immaculately kept condo on the first floor has an open floor plan that offers a view of the dining and living room. The living room offers a beautiful wood burning fireplace and sliding doors onto a patio. The newer eat-in-kitchen features granite counter tops and stainless steel appliances. The sprawling master bedroom boasts a walk-in closet. The master bathroom has a stall shower; perfect place to unwind after a long day. Laundry room with washer and dryer. Close to parking. Open front porch is a quaint little rest area to enjoy before entering your home. New central air, water heater and furnace. Just move in!
Location
State NJ
County Mercer
Area Hightstown Boro (21104)
Zoning R-PT
Rooms
Other Rooms Living Room, Dining Room, Primary Bedroom, Kitchen, Bedroom 1
Interior
Interior Features Primary Bath(s), Stall Shower, Kitchen - Eat-In
Hot Water Natural Gas
Heating Gas, Forced Air
Cooling Central A/C
Flooring Tile/Brick
Fireplaces Number 1
Fireplace Y
Heat Source Natural Gas
Laundry Main Floor
Exterior
Exterior Feature Patio(s)
Water Access N
Roof Type Shingle
Accessibility None
Porch Patio(s)
Garage N
Building
Story 1
Sewer Public Sewer
Water Public
Architectural Style Other
Level or Stories 1
Additional Building Above Grade
New Construction N
Schools
School District East Windsor Regional Schools
Others
HOA Fee Include Snow Removal,Trash
Senior Community No
Tax ID 04-00002 01-00001-C0158
Ownership Condominium
Security Features Security System
Acceptable Financing Conventional
Listing Terms Conventional
Financing Conventional
Read Less
Want to know what your home might be worth? Contact us for a FREE valuation!

Our team is ready to help you sell your home for the highest possible price ASAP

Bought with Ken Oberholtzer • Keller Williams Real Estate-Langhorne





