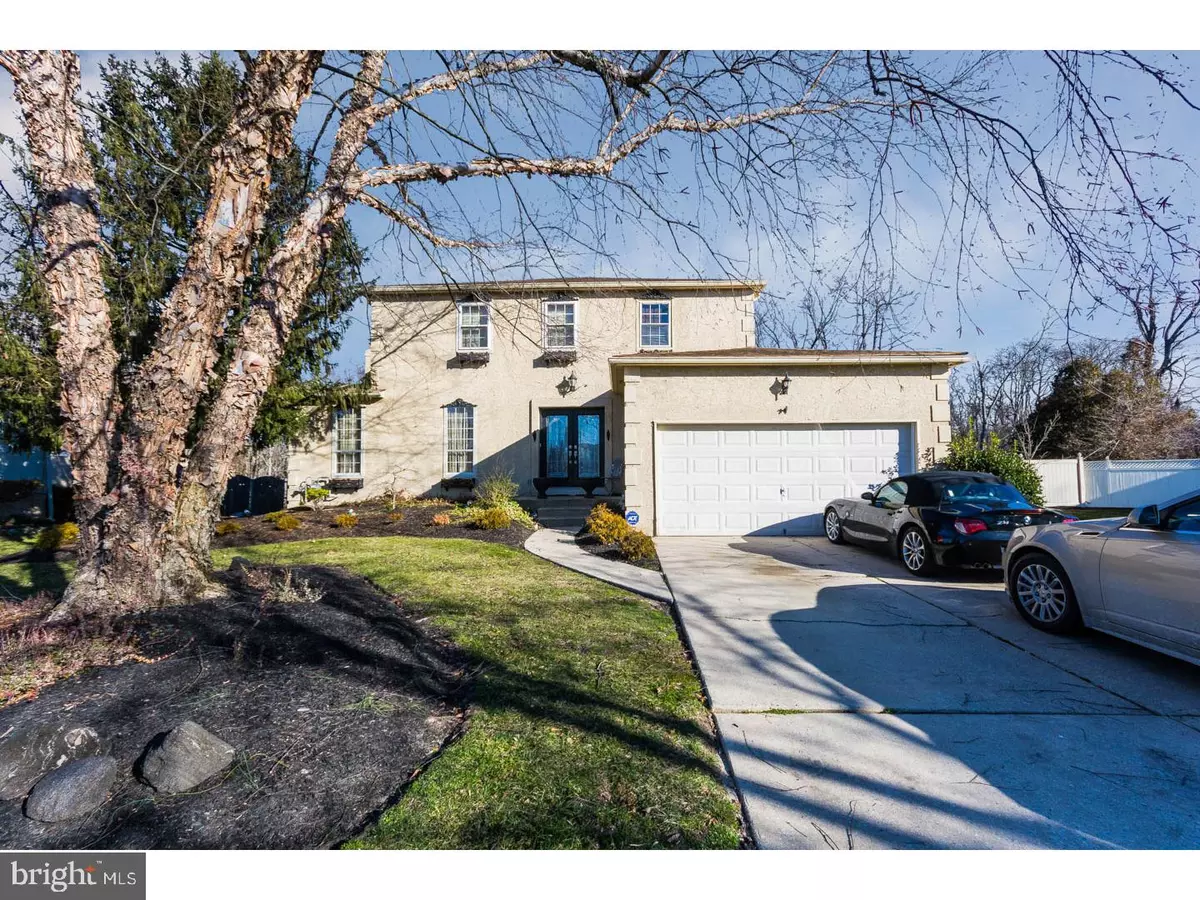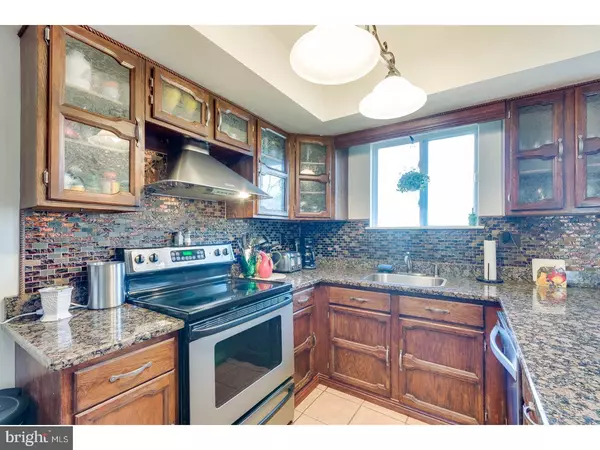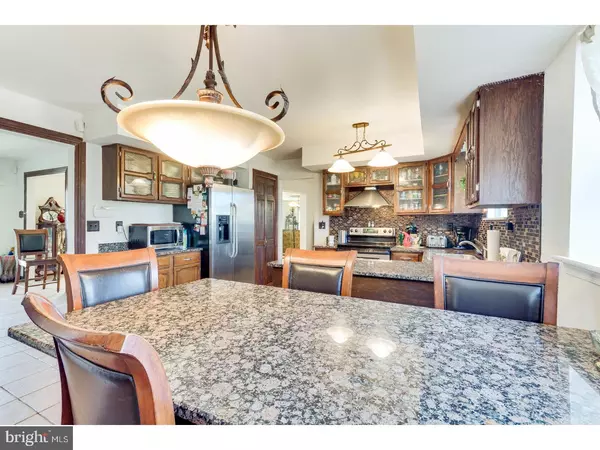$275,000
$275,000
For more information regarding the value of a property, please contact us for a free consultation.
15 LISA CT Sewell, NJ 08080
4 Beds
3 Baths
2,202 SqFt
Key Details
Sold Price $275,000
Property Type Single Family Home
Sub Type Detached
Listing Status Sold
Purchase Type For Sale
Square Footage 2,202 sqft
Price per Sqft $124
Subdivision Meadow Run
MLS Listing ID 1000050360
Sold Date 03/24/17
Style Colonial
Bedrooms 4
Full Baths 2
Half Baths 1
HOA Y/N N
Abv Grd Liv Area 2,202
Originating Board TREND
Year Built 1978
Annual Tax Amount $8,349
Tax Year 2016
Lot Size 8,712 Sqft
Acres 0.2
Lot Dimensions 63X125
Property Description
Location, Location, Location! This home is Located in the heart of Washington Township, Located in the back of a quiet cul-de-sac, and Located in a desirable school system! Upon arrival, witness the meticulous landscaping and gorgeous weeping willow tree accenting the beautiful stucco front. As you enter, the tiled foyer and over sized living room welcome you in. Open floor plan across the back of the home allows the eat-in kitchen to flow into the sunken family room enhanced with parquet hardwood flooring and a stone fireplace. Kitchen features gorgeous granite counters, tiled back splash, stainless steel appliances, built in granite island and table, and tile floors. The master bedroom has a walk-in closet and recently renovated in-suite full bath that with french doors to invite you in, tile floors, and a frame-less glass shower stall. The other 3 bedrooms are large in size with crown molding and pergo flooring. Unfinished basement can be used for storage or finished to add on to the abundance of square footage. The spacious laundry room is fully equipped with washer, dryer, and utility sink. Surrounded with views and sunshine, the 4 Seasons all glass Sun Room, has a built in heating and air condition system. Outback is truly your own oasis. Landscaped and gardened to perfection, the grounds around the 16x42' in-ground pool are simply stunning when in full bloom. The pool's sand pump was replaced last year. Privacy fence around the exterior of the back yard. Walking distance to Wedgewood Elementary, your family can enjoy the school system, playground equipment, and open space. This beauty won't last long!
Location
State NJ
County Gloucester
Area Washington Twp (20818)
Zoning PR1
Rooms
Other Rooms Living Room, Dining Room, Primary Bedroom, Bedroom 2, Bedroom 3, Kitchen, Family Room, Bedroom 1, Laundry, Other, Attic
Basement Full, Unfinished
Interior
Interior Features Primary Bath(s), Kitchen - Island, Ceiling Fan(s), Kitchen - Eat-In
Hot Water Natural Gas
Heating Gas, Forced Air
Cooling Central A/C
Flooring Wood, Tile/Brick
Fireplaces Number 1
Fireplaces Type Brick
Equipment Built-In Range, Dishwasher
Fireplace Y
Appliance Built-In Range, Dishwasher
Heat Source Natural Gas
Laundry Main Floor
Exterior
Exterior Feature Patio(s)
Garage Spaces 4.0
Fence Other
Pool In Ground
Utilities Available Cable TV
Water Access N
Roof Type Pitched,Shingle
Accessibility None
Porch Patio(s)
Attached Garage 2
Total Parking Spaces 4
Garage Y
Building
Lot Description Cul-de-sac
Story 2
Foundation Concrete Perimeter
Sewer Public Sewer
Water Public
Architectural Style Colonial
Level or Stories 2
Additional Building Above Grade, Shed
New Construction N
Others
Senior Community No
Tax ID 18-00194 28-00048
Ownership Fee Simple
Acceptable Financing Conventional, VA, FHA 203(b)
Listing Terms Conventional, VA, FHA 203(b)
Financing Conventional,VA,FHA 203(b)
Read Less
Want to know what your home might be worth? Contact us for a FREE valuation!

Our team is ready to help you sell your home for the highest possible price ASAP

Bought with Haley J DeStefano • Keller Williams Hometown





