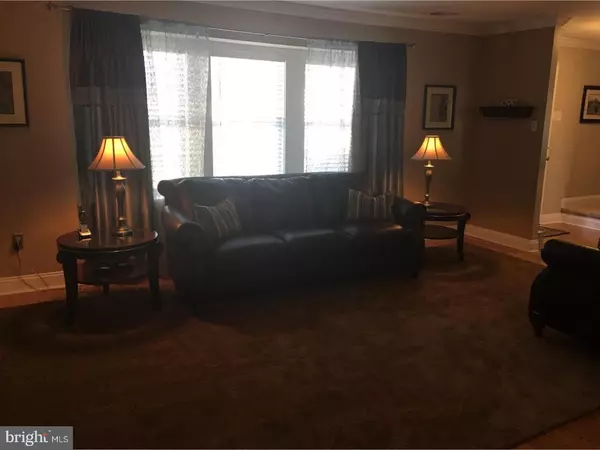$270,000
$269,900
For more information regarding the value of a property, please contact us for a free consultation.
13 CHESTERFIELD RD Sewell, NJ 08080
4 Beds
3 Baths
2,419 SqFt
Key Details
Sold Price $270,000
Property Type Single Family Home
Sub Type Detached
Listing Status Sold
Purchase Type For Sale
Square Footage 2,419 sqft
Price per Sqft $111
Subdivision Crossroads
MLS Listing ID 1000050418
Sold Date 03/31/17
Style Colonial
Bedrooms 4
Full Baths 2
Half Baths 1
HOA Y/N N
Abv Grd Liv Area 2,419
Originating Board TREND
Year Built 1979
Annual Tax Amount $7,631
Tax Year 2016
Lot Dimensions 73X162
Property Description
Gorgeous Colonial! You will love this Stunning Home the moment you arrive featuring EP Henry paver walkways and hardscaping accented with Custom Exterior Landscape Lighting. Enter the Foyer on hardwood flooring which continues throughout the Formal Living and Dining Rooms both accented with crown molding and the Dining Room featuring shadow boxing. The Upgraded Kitchen features Cherry Cabinetry, Granite Countertops, Marble Backsplash and Stainless Appliances, perfect for the finest of chefs! Relax in the cozy Family Room wired for surround sound with Newer Carpeting (1 yr old) and New Pella Sliders opening to the concrete patio of this Spacious Vinyl Fenced Exterior Backyard! First Floor Study with Custom Shelving is perfect for that in home office! The Upper Level showcases a spacious Master Suite with Vaulted Ceiling, Walk-in Closet, Upgraded Master Bath features dual sink granite countertop vanity, ceramic tile flooring, shower with custom tilework and whirlpool tub! The second bedroom was originally the Master Bedroom features a Jack and Jill bathroom. Two generously sized bedrooms complete the upper level. Upgraded Lighting throughout, Double Wide Driveway, Cable wired throughout, High Efficiency HVAC (5 years old). Roof, Windows, Siding and Garage Door (8 years old). Floored Attic with pull down stairs. Close to shopping, schools and easy access to major roads! A Must See!
Location
State NJ
County Gloucester
Area Washington Twp (20818)
Zoning PR1
Rooms
Other Rooms Living Room, Dining Room, Primary Bedroom, Bedroom 2, Bedroom 3, Kitchen, Family Room, Bedroom 1, Other, Attic
Interior
Interior Features Primary Bath(s), WhirlPool/HotTub, Kitchen - Eat-In
Hot Water Natural Gas
Heating Gas
Cooling Central A/C
Flooring Wood, Fully Carpeted, Tile/Brick
Equipment Built-In Range, Dishwasher, Built-In Microwave
Fireplace N
Appliance Built-In Range, Dishwasher, Built-In Microwave
Heat Source Natural Gas
Laundry Main Floor
Exterior
Exterior Feature Patio(s)
Garage Spaces 4.0
Fence Other
Utilities Available Cable TV
Water Access N
Roof Type Pitched,Shingle
Accessibility None
Porch Patio(s)
Attached Garage 1
Total Parking Spaces 4
Garage Y
Building
Lot Description Level
Story 2
Sewer Public Sewer
Water Public
Architectural Style Colonial
Level or Stories 2
Additional Building Above Grade
New Construction N
Others
Senior Community No
Tax ID 18-00085 05-00004
Ownership Fee Simple
Acceptable Financing Conventional, VA, FHA 203(b)
Listing Terms Conventional, VA, FHA 203(b)
Financing Conventional,VA,FHA 203(b)
Read Less
Want to know what your home might be worth? Contact us for a FREE valuation!

Our team is ready to help you sell your home for the highest possible price ASAP

Bought with Kimberly M Schempp • RE/MAX Preferred - Sewell





