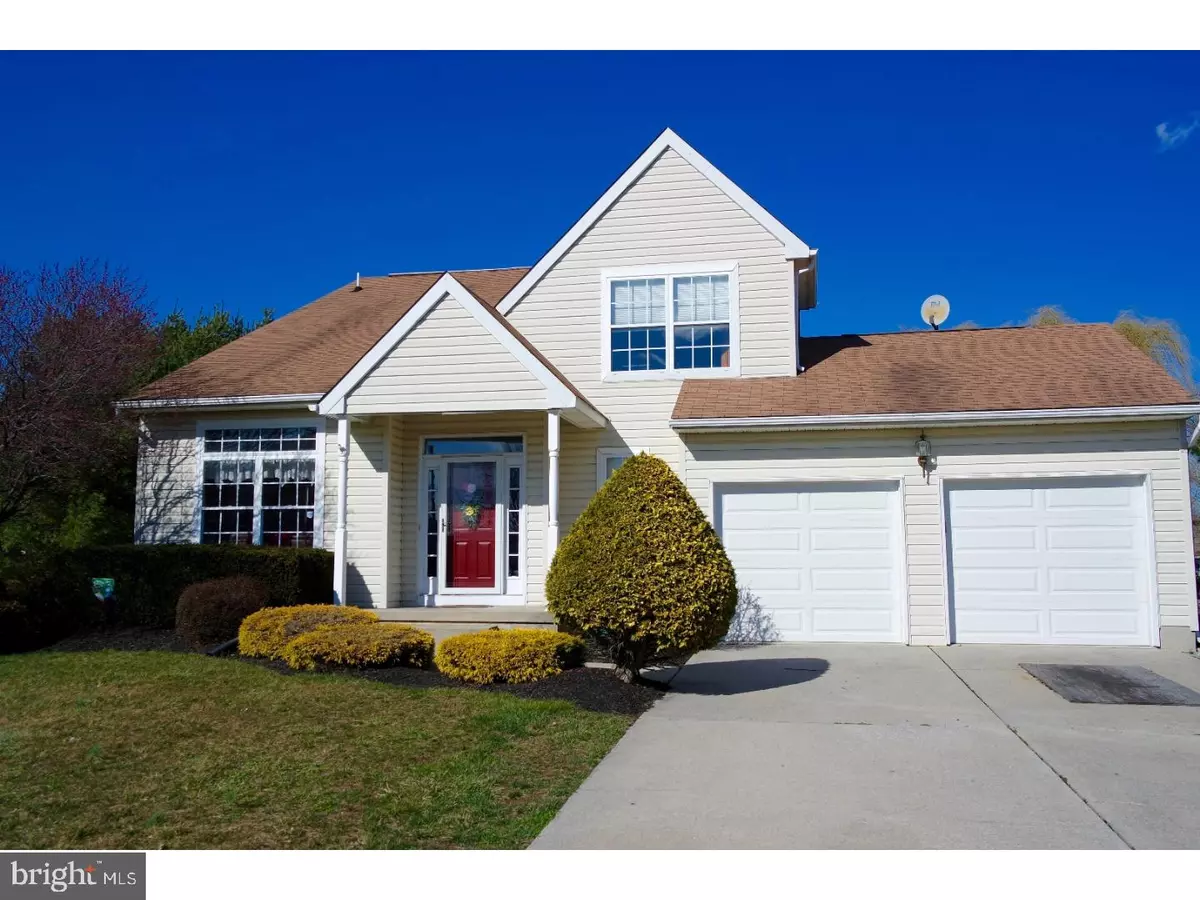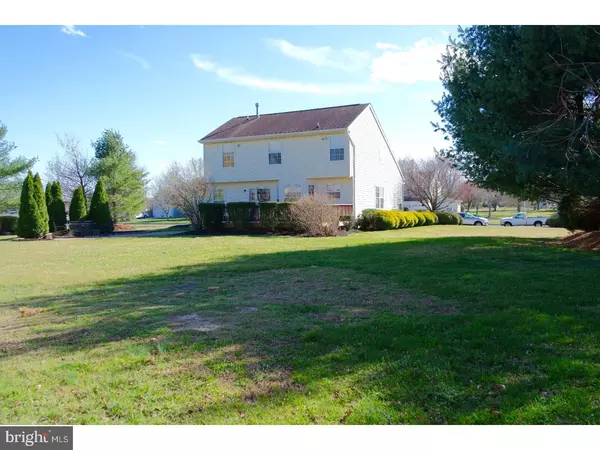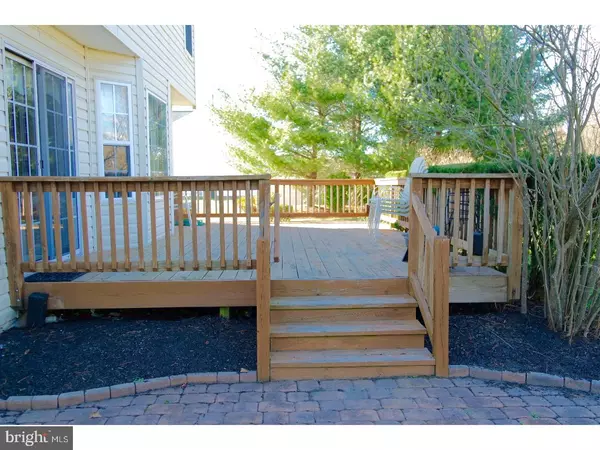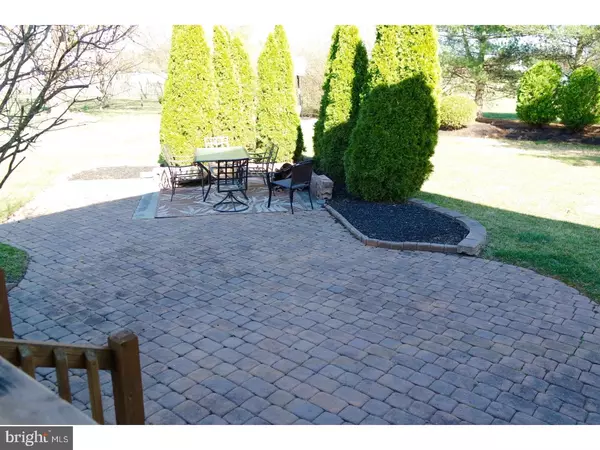$274,900
$274,900
For more information regarding the value of a property, please contact us for a free consultation.
8 CIDER PRESS LN Sewell, NJ 08080
4 Beds
3 Baths
1,884 SqFt
Key Details
Sold Price $274,900
Property Type Single Family Home
Sub Type Detached
Listing Status Sold
Purchase Type For Sale
Square Footage 1,884 sqft
Price per Sqft $145
Subdivision Summit Pointe
MLS Listing ID 1000051244
Sold Date 05/25/17
Style Contemporary
Bedrooms 4
Full Baths 2
Half Baths 1
HOA Y/N N
Abv Grd Liv Area 1,884
Originating Board TREND
Year Built 1994
Annual Tax Amount $8,860
Tax Year 2016
Lot Size 0.712 Acres
Acres 0.71
Lot Dimensions 154X202
Property Description
Look no further for the home to fit all your needs. Located in one of the best communities in all of Washington Township. You will fall in love at first sight with the meticulously maintained landscape. Step through the front door to be greeted by a vaulted living room and foyer. Hardwood floors embrace each step as you make your way to the dining room large enough for the biggest of families. The eat in kitchen is the perfect compliment to the open floorpan that keeps your loved ones close while in the family room. Never miss any of the conversation or laughs while entertaining those you love most. Half of the garage is converted into a bedroom perfect for those who can't conquer the stairs. The almost full finished basement is a dream for the growing family or the perfect escape from the tribulations of a days activities. The basement unfinished storage areas are the perfect offset to the full attic. On the second floor you will find yourself falling into a deep slumber in any one of the three generously sized bedrooms. The upstairs master bedroom is complete with a walk in closet and on suite bathroom. Embrace the stress relieving power of the soaking tub that stands separate from the shower. The other full bath on this level was masterfully renovated last year and attention to detail permeates throughout. The serenity and tranquility of the deck off the kitchen gives you enough space to relax and watch people run throughout the near 3/4 acre lot. Then privacy felt once you set foot in the yard can not be described by words. In case that wasn't enough the paver patio provides even more space to enjoy company or provides the perfect spot for an outdoor fire pit to warm the chilliest of nights. This home won't last and don't be let down by not making your appointment today.
Location
State NJ
County Gloucester
Area Washington Twp (20818)
Zoning PR3
Rooms
Other Rooms Living Room, Dining Room, Primary Bedroom, Bedroom 2, Bedroom 3, Kitchen, Family Room, Bedroom 1, Laundry, Attic
Basement Full
Interior
Interior Features Primary Bath(s), Ceiling Fan(s), Attic/House Fan, Stall Shower, Kitchen - Eat-In
Hot Water Natural Gas
Heating Gas, Forced Air, Energy Star Heating System
Cooling Central A/C
Flooring Wood, Fully Carpeted, Vinyl, Tile/Brick, Stone
Equipment Disposal
Fireplace N
Appliance Disposal
Heat Source Natural Gas
Laundry Main Floor
Exterior
Exterior Feature Deck(s), Patio(s)
Parking Features Garage Door Opener
Garage Spaces 4.0
Utilities Available Cable TV
Water Access N
Roof Type Pitched,Shingle
Accessibility None
Porch Deck(s), Patio(s)
Attached Garage 1
Total Parking Spaces 4
Garage Y
Building
Lot Description Level, Front Yard, Rear Yard, SideYard(s)
Story 2
Foundation Brick/Mortar
Sewer Public Sewer
Water Public
Architectural Style Contemporary
Level or Stories 2
Additional Building Above Grade, Shed
Structure Type Cathedral Ceilings,9'+ Ceilings
New Construction N
Others
Senior Community No
Tax ID 18-00085 20-00012
Ownership Fee Simple
Security Features Security System
Acceptable Financing Conventional, VA, FHA 203(b)
Listing Terms Conventional, VA, FHA 203(b)
Financing Conventional,VA,FHA 203(b)
Read Less
Want to know what your home might be worth? Contact us for a FREE valuation!

Our team is ready to help you sell your home for the highest possible price ASAP

Bought with Edward P Keebler • RE/MAX Preferred - Marlton





