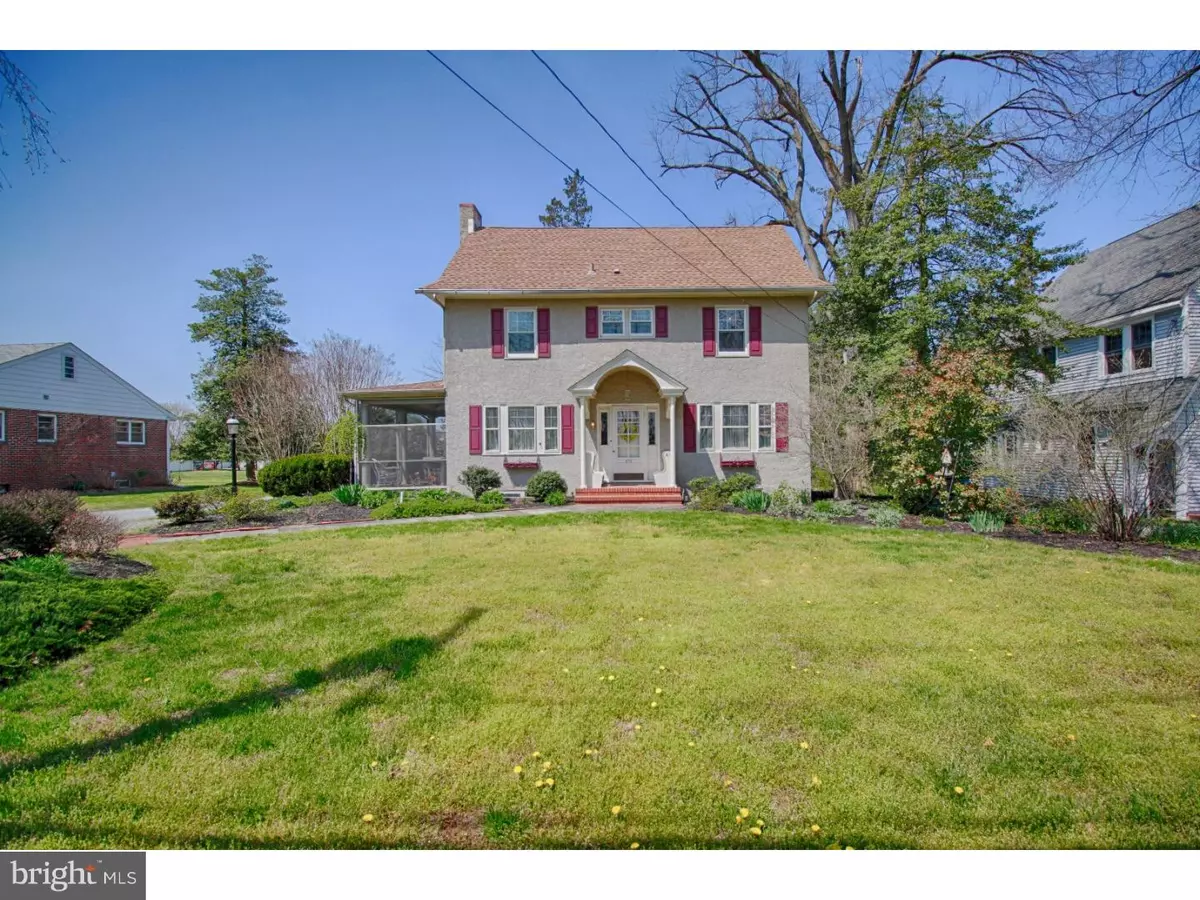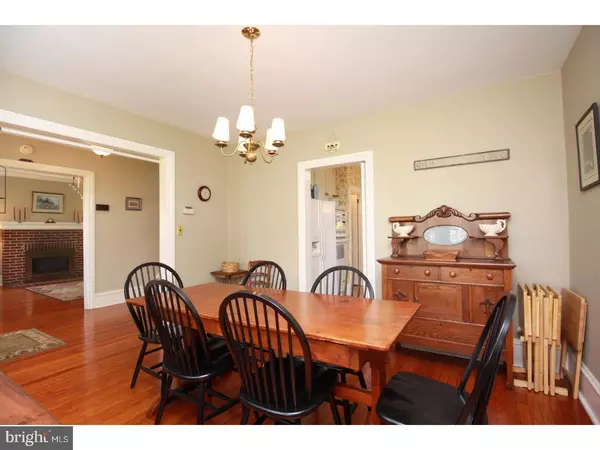$260,000
$263,497
1.3%For more information regarding the value of a property, please contact us for a free consultation.
375 KINGS HWY Mickleton, NJ 08056
4 Beds
2 Baths
2,005 SqFt
Key Details
Sold Price $260,000
Property Type Single Family Home
Sub Type Detached
Listing Status Sold
Purchase Type For Sale
Square Footage 2,005 sqft
Price per Sqft $129
Subdivision None Available
MLS Listing ID 1000052326
Sold Date 07/03/17
Style Colonial,Farmhouse/National Folk
Bedrooms 4
Full Baths 1
Half Baths 1
HOA Y/N N
Abv Grd Liv Area 2,005
Originating Board TREND
Year Built 1900
Annual Tax Amount $6,307
Tax Year 2016
Lot Size 1.600 Acres
Acres 1.6
Lot Dimensions 80X871
Property Description
Lovely home in picturesque location with beautiful curb appeal! Enter this turn of the century home with the charm of the past but today's amenities and conveniences. This 4 bedroom home boasts: Gorgeous hardwood flooring throughout.Large family room with brick wood burning fireplace. Off the family room is a gorgeous screened in porch that was recently re screened and painted. Perfect for your morning coffee or relaxing on summer nights. The country kitchen offers: corian counter tops,built in microwave,glass cooktop,lots of cabinets,under counter and pendant lighting. Upstairs on the second level you will find: Expansive master bedroom, two additional large bedrooms and a full bath. The third floor has been converted to the 4th bedroom with it's own sitting area. This level could also be used as an office, playroom etc. The unfinished basement has lots of storage space and a separate pantry area for all your extra supplies and food. This wonderful home sits on 1.6 acres of land,offering privacy and space for multiple uses. Recent upgrades and amenities to include: Separate detached garage with garage door opener. Gutter covers, exterior painting, new roof(2014) newer hot water heater,replacement windows on 2nd floor,additional insulation,3rd floor electric heater, 2 new back doors,and a new septic field in 2017!! The homeowner's have meticulously maintained the home and pride of ownership is apparent. Schedule your visit today, this home will not disappoint! Please note: Twp was out to address the incorrect square footage in public records and new square footage is approximately 2005 square feet.
Location
State NJ
County Gloucester
Area East Greenwich Twp (20803)
Zoning RES
Rooms
Other Rooms Living Room, Dining Room, Primary Bedroom, Bedroom 2, Bedroom 3, Kitchen, Bedroom 1, Laundry, Other
Basement Full, Unfinished
Interior
Interior Features Kitchen - Eat-In
Hot Water Oil
Heating Oil, Steam
Cooling Central A/C
Flooring Wood, Tile/Brick
Fireplaces Number 1
Fireplaces Type Brick
Equipment Oven - Self Cleaning, Dishwasher, Built-In Microwave
Fireplace Y
Appliance Oven - Self Cleaning, Dishwasher, Built-In Microwave
Heat Source Oil, Other
Laundry Basement
Exterior
Exterior Feature Patio(s), Porch(es)
Garage Spaces 4.0
Water Access N
Roof Type Pitched
Accessibility None
Porch Patio(s), Porch(es)
Total Parking Spaces 4
Garage Y
Building
Story 2
Sewer On Site Septic
Water Public
Architectural Style Colonial, Farmhouse/National Folk
Level or Stories 2
Additional Building Above Grade
New Construction N
Schools
High Schools Kingsway Regional
School District Kingsway Regional High
Others
Senior Community No
Tax ID 03-00803-00023
Ownership Fee Simple
Acceptable Financing Conventional, VA, FHA 203(b)
Listing Terms Conventional, VA, FHA 203(b)
Financing Conventional,VA,FHA 203(b)
Read Less
Want to know what your home might be worth? Contact us for a FREE valuation!

Our team is ready to help you sell your home for the highest possible price ASAP

Bought with Patricia Settar • BHHS Fox & Roach-Mullica Hill South





