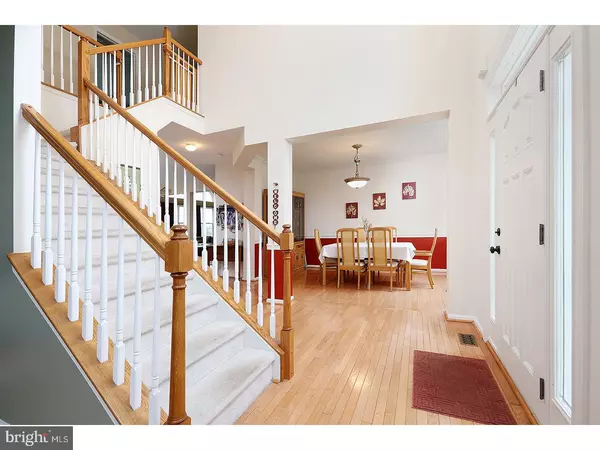$345,000
$349,999
1.4%For more information regarding the value of a property, please contact us for a free consultation.
264 BARNEY HAWKIN RD Mickleton, NJ 08056
4 Beds
3 Baths
3,381 SqFt
Key Details
Sold Price $345,000
Property Type Single Family Home
Sub Type Detached
Listing Status Sold
Purchase Type For Sale
Square Footage 3,381 sqft
Price per Sqft $102
Subdivision Summer Meadow
MLS Listing ID 1000052632
Sold Date 08/09/17
Style Traditional
Bedrooms 4
Full Baths 2
Half Baths 1
HOA Y/N N
Abv Grd Liv Area 3,381
Originating Board TREND
Year Built 2004
Annual Tax Amount $10,954
Tax Year 2016
Lot Size 1.442 Acres
Acres 1.44
Lot Dimensions 314 X 200
Property Description
Enjoy the peace and tranquility of 1.44 acres, yet be in close driving distance to the City and shore points! Mickleton is quaint community nestled between West Deptford and Mullica Hill, with great schools. Bring your Family and enjoy all this home has to offer. Large Kitchen with Long Center Island, Bright Sunroom where you can relax and enjoy your meals while overlooking the tree lined back yard. Family Room boasting Cathedral Ceiling, Gas Fireplace, and back staircase. There is also an office/den tucked away overlooking the treelined yard as well. Your formal Living Room and Dining room with Harwood floors round out your first floor. Atop the staircase enter thru your double doors to a Glorious Master Suite featuring Bedroom, Sitting Room, Separate HIS and HER Walk in Closets, and Spa like Bathroom with soaking tub and separate stall shower. Also on this floor are three more generous sized bedrooms and an UPSTAIRS LAUNDRY! There is a FULL Walk out Basement just waiting to be finished. also this hame has a two car garage! This home is only 13 years young and has a newer Heater and Hot Water Heater that were replaced in Nov.2014.
Location
State NJ
County Gloucester
Area East Greenwich Twp (20803)
Zoning RES
Rooms
Other Rooms Living Room, Dining Room, Primary Bedroom, Bedroom 2, Bedroom 3, Kitchen, Family Room, Bedroom 1, Laundry, Other, Attic
Basement Full, Unfinished
Interior
Interior Features Primary Bath(s), Kitchen - Island, Butlers Pantry, Ceiling Fan(s), Stall Shower, Kitchen - Eat-In
Hot Water Natural Gas
Heating Gas, Forced Air
Cooling Central A/C
Flooring Wood, Fully Carpeted, Tile/Brick
Fireplaces Number 1
Fireplaces Type Marble, Gas/Propane
Equipment Cooktop, Oven - Wall, Oven - Double, Oven - Self Cleaning, Dishwasher
Fireplace Y
Appliance Cooktop, Oven - Wall, Oven - Double, Oven - Self Cleaning, Dishwasher
Heat Source Natural Gas
Laundry Upper Floor
Exterior
Exterior Feature Deck(s)
Garage Spaces 5.0
Utilities Available Cable TV
Water Access N
Roof Type Pitched,Shingle
Accessibility None
Porch Deck(s)
Attached Garage 2
Total Parking Spaces 5
Garage Y
Building
Lot Description Front Yard, Rear Yard, SideYard(s)
Story 2
Foundation Concrete Perimeter
Sewer On Site Septic
Water Public
Architectural Style Traditional
Level or Stories 2
Additional Building Above Grade, Shed
Structure Type Cathedral Ceilings,9'+ Ceilings
New Construction N
Schools
Elementary Schools Samuel Mickle School
School District East Greenwich Township Public Schools
Others
Senior Community No
Tax ID 03-01207 01-00001
Ownership Fee Simple
Read Less
Want to know what your home might be worth? Contact us for a FREE valuation!

Our team is ready to help you sell your home for the highest possible price ASAP

Bought with Cristin M Holloway • Keller Williams Realty - Moorestown





