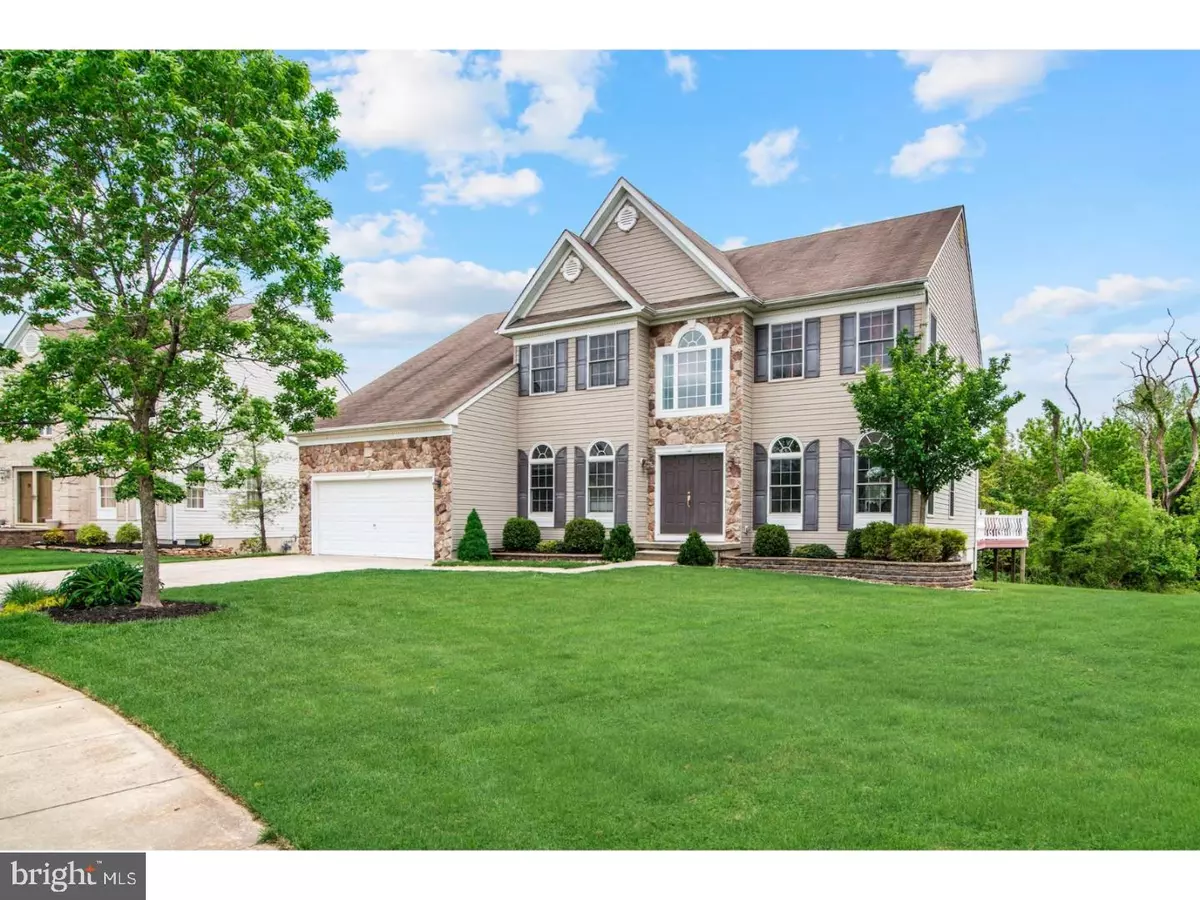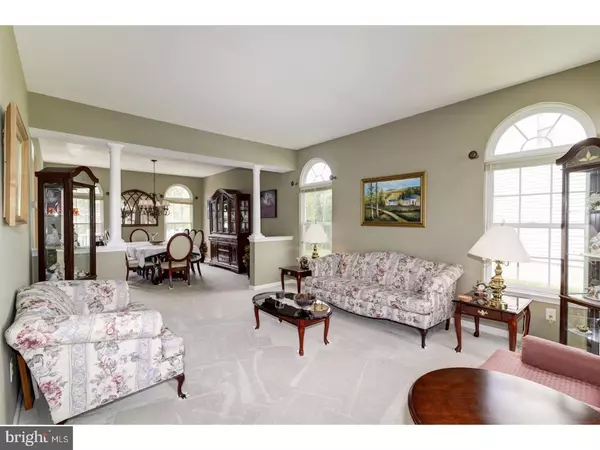$340,000
$335,000
1.5%For more information regarding the value of a property, please contact us for a free consultation.
22 JASMINE WAY Sewell, NJ 08080
4 Beds
3 Baths
3,436 SqFt
Key Details
Sold Price $340,000
Property Type Single Family Home
Sub Type Detached
Listing Status Sold
Purchase Type For Sale
Square Footage 3,436 sqft
Price per Sqft $98
Subdivision Willow Ridge
MLS Listing ID 1000052816
Sold Date 06/16/17
Style Contemporary
Bedrooms 4
Full Baths 2
Half Baths 1
HOA Fees $26/qua
HOA Y/N Y
Abv Grd Liv Area 3,436
Originating Board TREND
Year Built 2004
Annual Tax Amount $10,011
Tax Year 2016
Lot Dimensions 60X146
Property Description
Better than new construction. The Manchester Model is the largest model in Willow Ridge development only 13 years with upgrades galore. Located on a premium lot adorn with lots of windows and sky lights creating a warm and bright feeling to this home. Foyer with hardwood flooring and 2 story vaulted ceilings presents a grand entrance. A Study with french doors faces the front of the home overlooking beautiful landscape front lawn. Floor plan features consist of formal living room spacious formal dining room with decorative pillars accenting the space and perfect for family entertainment. Gourmet kitchen with new ss appliances and Silestone counters 42 inch Cherry cabinets an island with gas top, extended bumped out breakfast nook with sliding glass doors is impressive. Family room flows off the kitchen with a gas fireplace multiple windows and skylights compliments this open floor plan. The 3 seasons sunroom with extended outside deck is spectacular and a unique feature you don't see in every home. See pics and you decide. Other features are 2 sided staircase,2 car garage and full clean dry basement with high ceilings. Master bedroom is spacious with high ceilings full master luxury bath and walkin closets. Other 3 bedrooms are very roomy and comfortable. Don't wait to view this home. Open house May 7,2017 1-4pm You won't be disappointed!
Location
State NJ
County Gloucester
Area Deptford Twp (20802)
Zoning RES
Rooms
Other Rooms Living Room, Dining Room, Primary Bedroom, Bedroom 2, Bedroom 3, Kitchen, Family Room, Bedroom 1, Laundry, Other, Attic
Basement Full, Unfinished
Interior
Interior Features Primary Bath(s), Kitchen - Island, Butlers Pantry, Skylight(s), Ceiling Fan(s), Attic/House Fan, Sprinkler System, Stall Shower, Dining Area
Hot Water Natural Gas
Heating Gas, Zoned
Cooling Central A/C
Flooring Wood, Fully Carpeted
Fireplaces Number 1
Equipment Cooktop, Oven - Wall, Oven - Double, Oven - Self Cleaning, Dishwasher, Disposal, Energy Efficient Appliances, Built-In Microwave
Fireplace Y
Window Features Energy Efficient
Appliance Cooktop, Oven - Wall, Oven - Double, Oven - Self Cleaning, Dishwasher, Disposal, Energy Efficient Appliances, Built-In Microwave
Heat Source Natural Gas
Laundry Main Floor
Exterior
Exterior Feature Deck(s)
Garage Spaces 4.0
Water Access N
Roof Type Shingle
Accessibility None
Porch Deck(s)
Attached Garage 2
Total Parking Spaces 4
Garage Y
Building
Lot Description Level, Open
Story 2
Foundation Concrete Perimeter
Sewer Public Sewer
Water Public
Architectural Style Contemporary
Level or Stories 2
Additional Building Above Grade
Structure Type Cathedral Ceilings,9'+ Ceilings
New Construction N
Schools
Elementary Schools Central Early Childhood School
Middle Schools Monongahela
High Schools Deptford Township
School District Deptford Township Public Schools
Others
HOA Fee Include Common Area Maintenance
Senior Community No
Tax ID 02-00386 02-00021
Ownership Fee Simple
Security Features Security System
Acceptable Financing Conventional, VA, FHA 203(b)
Listing Terms Conventional, VA, FHA 203(b)
Financing Conventional,VA,FHA 203(b)
Read Less
Want to know what your home might be worth? Contact us for a FREE valuation!

Our team is ready to help you sell your home for the highest possible price ASAP

Bought with Robert Ritterson Sr. • Century 21 Rauh & Johns





