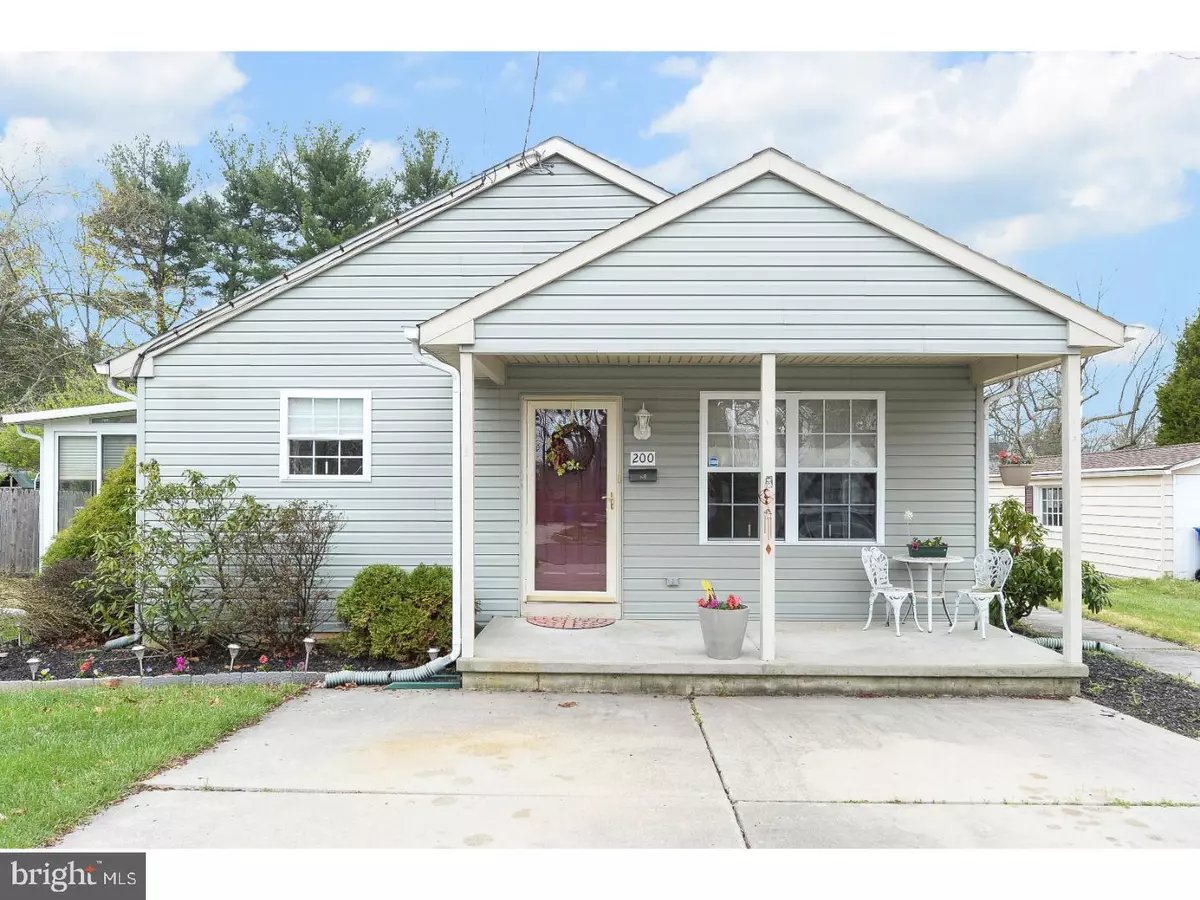$180,000
$184,000
2.2%For more information regarding the value of a property, please contact us for a free consultation.
200 DEPTFORD RD Glassboro, NJ 08028
3 Beds
2 Baths
1,232 SqFt
Key Details
Sold Price $180,000
Property Type Single Family Home
Sub Type Detached
Listing Status Sold
Purchase Type For Sale
Square Footage 1,232 sqft
Price per Sqft $146
Subdivision Chestnut Ridge
MLS Listing ID 1000052254
Sold Date 06/21/17
Style Ranch/Rambler
Bedrooms 3
Full Baths 2
HOA Y/N N
Abv Grd Liv Area 1,232
Originating Board TREND
Year Built 1999
Annual Tax Amount $6,199
Tax Year 2016
Lot Size 10,803 Sqft
Acres 0.25
Lot Dimensions 0 X 0
Property Description
This Rancher may just have all of the amenities that you'll even need. A perfect 3 Bedroom 2 Full Bath home is ready for you,your furniture and accessories.Both the Master Bathroom and the Main Bath have recently been remodeled. The current owner has selected lovely neutral colors to start your decorating. The Living Room, hallway and Laundry Room have been freshly painted. The kitchen has been remodeled and includes granite counter-tops, tile backsplash, new flooring and stainless steel appliances. The gas Hot Water Heater was replaced in 2013 and the furnace was replace in 2010. There is a sliding door off of the breakfast ceramic tile flooring. Step out of the other Four Season Room Door and walk onto the two tiered deck. There is a Hot Tub with the potential of 5 person seating. All of this and the privacy of a fully fenced backyard. Don't delay!! Schedule your tour today.
Location
State NJ
County Gloucester
Area Glassboro Boro (20806)
Zoning RES
Rooms
Other Rooms Living Room, Primary Bedroom, Bedroom 2, Kitchen, Bedroom 1, Laundry, Other, Attic
Interior
Interior Features Primary Bath(s), Ceiling Fan(s), Stall Shower, Dining Area
Hot Water Natural Gas
Heating Gas, Forced Air
Cooling Central A/C
Flooring Wood, Tile/Brick
Equipment Built-In Range, Oven - Self Cleaning, Dishwasher, Refrigerator, Disposal, Built-In Microwave
Fireplace N
Window Features Energy Efficient
Appliance Built-In Range, Oven - Self Cleaning, Dishwasher, Refrigerator, Disposal, Built-In Microwave
Heat Source Natural Gas
Laundry Main Floor
Exterior
Exterior Feature Deck(s)
Water Access N
Roof Type Pitched
Accessibility None
Porch Deck(s)
Garage N
Building
Lot Description Rear Yard, SideYard(s)
Story 1
Foundation Slab
Sewer Public Sewer
Water Public
Architectural Style Ranch/Rambler
Level or Stories 1
Additional Building Above Grade, Shed
New Construction N
Schools
High Schools Glassboro
School District Glassboro Public Schools
Others
Senior Community No
Tax ID 06-00086 03-00002
Ownership Fee Simple
Security Features Security System
Acceptable Financing Conventional, VA, FHA 203(b)
Listing Terms Conventional, VA, FHA 203(b)
Financing Conventional,VA,FHA 203(b)
Read Less
Want to know what your home might be worth? Contact us for a FREE valuation!

Our team is ready to help you sell your home for the highest possible price ASAP

Bought with Danielle F Bailey • BHHS Fox & Roach-Marlton





