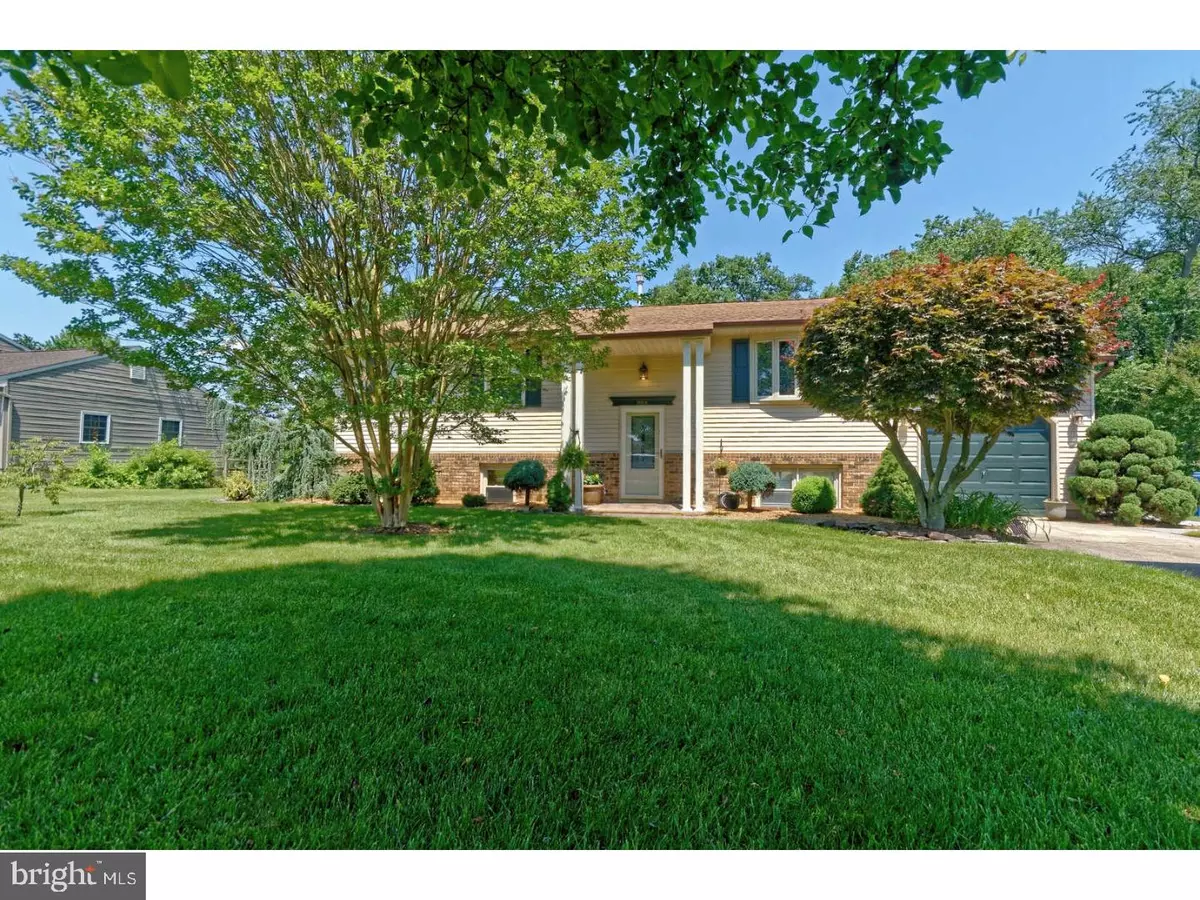$264,900
$269,900
1.9%For more information regarding the value of a property, please contact us for a free consultation.
393 CATALBA AVE Mickleton, NJ 08056
3 Beds
2 Baths
2,380 SqFt
Key Details
Sold Price $264,900
Property Type Single Family Home
Sub Type Detached
Listing Status Sold
Purchase Type For Sale
Square Footage 2,380 sqft
Price per Sqft $111
Subdivision Harmony Estates
MLS Listing ID 1000053882
Sold Date 09/01/17
Style Traditional,Bi-level
Bedrooms 3
Full Baths 1
Half Baths 1
HOA Y/N N
Abv Grd Liv Area 2,380
Originating Board TREND
Year Built 1984
Annual Tax Amount $7,091
Tax Year 2016
Lot Size 0.344 Acres
Acres 0.34
Lot Dimensions 100 X 150
Property Description
Well maintained and nicely landscaped bi-level situated on a 100' x 150' lot in Harmony Estates a desirable community in the Mickleton section of East Greenwich Township. Features of the upper level include three bedrooms, full bath, kitchen with granite counter tops, pantry/spice cabinet, re-faced cabinets fronts and stainless steel appliances, living room with a bow window, and a dining room with Pella French doors leading to a 16' x 20' bright and cheerful three season room with gas heater, cathedral ceiling and 12" x 12" porcelain tile flooring that is a great area for entertaining family and friends anytime of the year. The lower level features a 20' x 22' family room with a remote controlled gas fireplace with stone surround, a half bath, a 15'3" x 12'6" den, study, office or possibly a fourth bedroom, and a utility room with laundry tub and washer and dryer included. Other features include freshly painted rooms on both levels, newly installed Du Pont Stain Master carpeting in 3 bedrooms, family room, and den or study, 3/4" maple hardwood flooring in the living room, dining room, kitchen, hallway, and foyer area stairways, a high efficiency three speed gas heater that was installed 7/7/09, a gas hot water heater that was installed 9/3/13 , central air, 5 ceiling fans, 6 panel Masonite doors throughout, crown molding on the upper level except for two bedrooms, a rear patio with a pergola with cover, pavers in front entrance and walkway areas, and an attached garage with garage door opener. The sellers are original owners of this attractive home. Quiet area and an ideal community in which to raise a family. All this and an exceptionally good elementary and secondary school system.
Location
State NJ
County Gloucester
Area East Greenwich Twp (20803)
Zoning RESID
Direction Southeast
Rooms
Other Rooms Living Room, Dining Room, Primary Bedroom, Bedroom 2, Kitchen, Family Room, Bedroom 1, Other, Attic
Basement Full, Fully Finished
Interior
Interior Features Butlers Pantry, Ceiling Fan(s)
Hot Water Natural Gas
Heating Gas, Forced Air
Cooling Central A/C
Flooring Wood, Fully Carpeted, Tile/Brick
Fireplaces Number 1
Fireplaces Type Stone, Gas/Propane
Equipment Built-In Range, Oven - Double, Oven - Self Cleaning, Dishwasher, Refrigerator, Built-In Microwave
Fireplace Y
Window Features Replacement
Appliance Built-In Range, Oven - Double, Oven - Self Cleaning, Dishwasher, Refrigerator, Built-In Microwave
Heat Source Natural Gas
Laundry Lower Floor
Exterior
Exterior Feature Patio(s)
Parking Features Inside Access, Garage Door Opener
Garage Spaces 1.0
Utilities Available Cable TV
Water Access N
Roof Type Pitched,Shingle
Accessibility None
Porch Patio(s)
Attached Garage 1
Total Parking Spaces 1
Garage Y
Building
Lot Description Level
Foundation Brick/Mortar
Sewer Public Sewer
Water Public
Architectural Style Traditional, Bi-level
Additional Building Above Grade, Shed
Structure Type Cathedral Ceilings
New Construction N
Schools
Elementary Schools Jeffrey Clark School
School District East Greenwich Township Public Schools
Others
Senior Community No
Tax ID 03-00807-00014
Ownership Fee Simple
Acceptable Financing Conventional, VA, FHA 203(b), USDA
Listing Terms Conventional, VA, FHA 203(b), USDA
Financing Conventional,VA,FHA 203(b),USDA
Read Less
Want to know what your home might be worth? Contact us for a FREE valuation!

Our team is ready to help you sell your home for the highest possible price ASAP

Bought with Anthony L Morda • Century 21 Town & Country Realty - Mickleton





