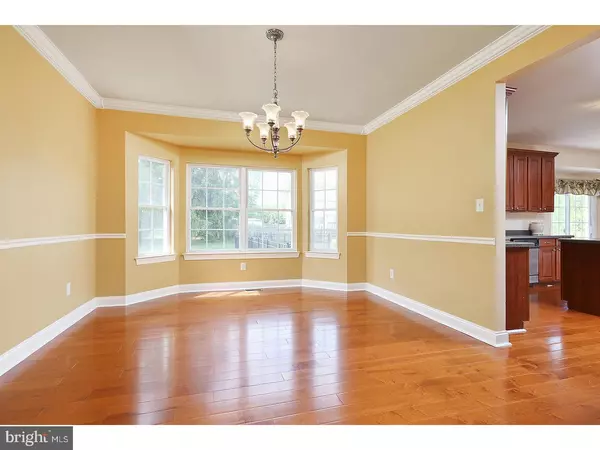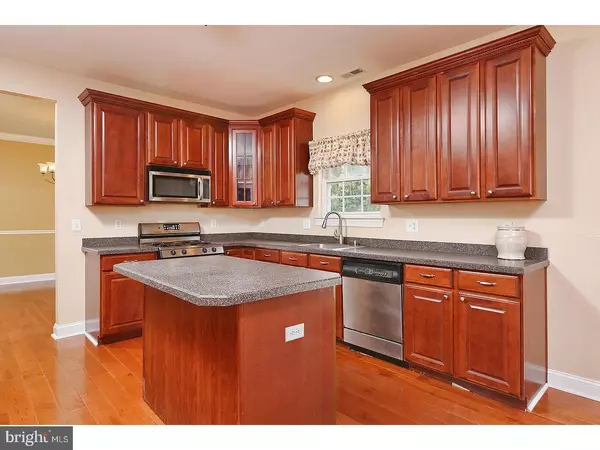$389,000
$385,000
1.0%For more information regarding the value of a property, please contact us for a free consultation.
613 DEVON CT Mickleton, NJ 08056
4 Beds
3 Baths
3,294 SqFt
Key Details
Sold Price $389,000
Property Type Single Family Home
Sub Type Detached
Listing Status Sold
Purchase Type For Sale
Square Footage 3,294 sqft
Price per Sqft $118
Subdivision None Available
MLS Listing ID 1000053150
Sold Date 08/01/17
Style Colonial
Bedrooms 4
Full Baths 2
Half Baths 1
HOA Y/N N
Abv Grd Liv Area 3,294
Originating Board TREND
Year Built 2002
Annual Tax Amount $12,195
Tax Year 2016
Lot Size 0.800 Acres
Acres 0.8
Lot Dimensions 174X234X61X259X54
Property Description
Welcome to Beautiful Mickleton! Located at the end of the cul-de-sac, this 3200+ square foot Colonial home is situated on .80 acres. Step inside to the grand 2-story foyer, and notice the beautiful NEW Bruce 5" hardwood flooring that carries through the foyer, formal living with Crown Molding & dining room with Crown Modling & Chair Rail, the home office, and the kitchen; The kitchen features 42" Cherry Cabinetry, Stainless Steel Appliance Package, a center island, and sliders to the back yard. The huge family room features a vaulted ceiling, a gas-log fireplace, & NEW carpet; the first-floor laundry / mud room includes washer & dryer, storage cabinetry, and also has NEW 18" Dura-Ceramic flooring. Upstairs you'll also find NEW carpet throughout; The Master Suite is entered via double doors, and features an ensuite bathroom with ceramic tile flooring, double-bowl vanity, Shower Stall plus Soaking Tub, plus a huge walk-in closet PLUS a spacious sitting room. There are 3 additional generously-sized bedrooms plus another full bathroom on this level. Check out the back yard oasis next, with a HEATED In-Ground Pool, Cabana with OUTDOOR FIREPLACE & TV, 2-level PAVER PATIO; the pool area is completely fenced in with decorative aluminum fencing, and there is still plenty of space in the rest of this back yard for those upcoming summer parties! Don't miss the over-1000 sq/ft of basement ready to finished, the SIDE-ENTRY 3-CAR GARAGE, and PLENTY of additional parking in the long driveway, plus the in-ground sprinkler system. This home has everything on your checklist so come see it before it's GONE!
Location
State NJ
County Gloucester
Area East Greenwich Twp (20803)
Zoning RES
Rooms
Other Rooms Living Room, Dining Room, Primary Bedroom, Bedroom 2, Bedroom 3, Kitchen, Family Room, Bedroom 1, Laundry, Other
Basement Full
Interior
Interior Features Dining Area
Hot Water Natural Gas
Heating Gas
Cooling Central A/C
Fireplaces Number 1
Fireplace Y
Heat Source Natural Gas
Laundry Main Floor
Exterior
Garage Spaces 6.0
Pool In Ground
Water Access N
Accessibility None
Total Parking Spaces 6
Garage N
Building
Lot Description Cul-de-sac
Story 2
Sewer On Site Septic
Water Public
Architectural Style Colonial
Level or Stories 2
Additional Building Above Grade
New Construction N
Schools
Elementary Schools Samuel Mickle School
School District East Greenwich Township Public Schools
Others
Senior Community No
Tax ID 03-01004 01-00001 13
Ownership Fee Simple
Read Less
Want to know what your home might be worth? Contact us for a FREE valuation!

Our team is ready to help you sell your home for the highest possible price ASAP

Bought with Mark S Costanzo • Weichert Realtors-Marlton





