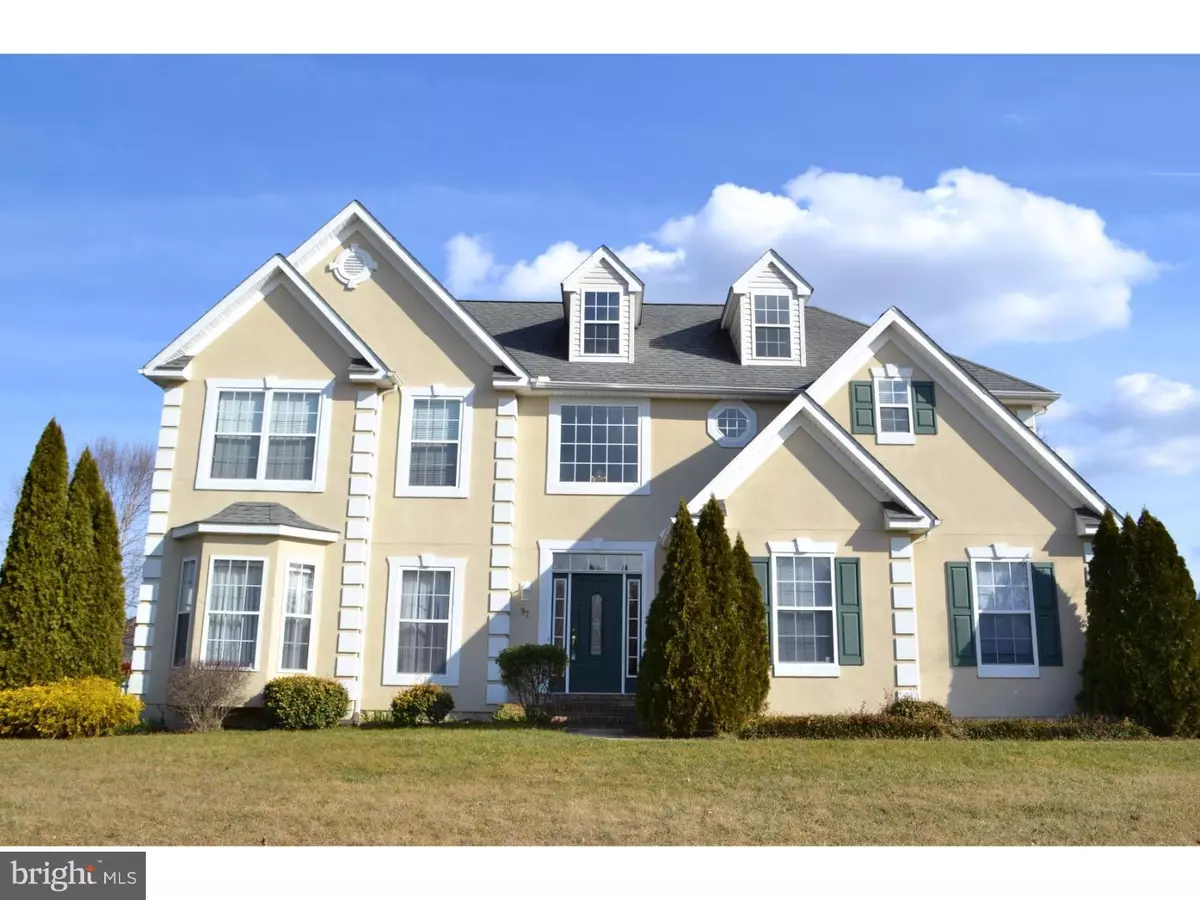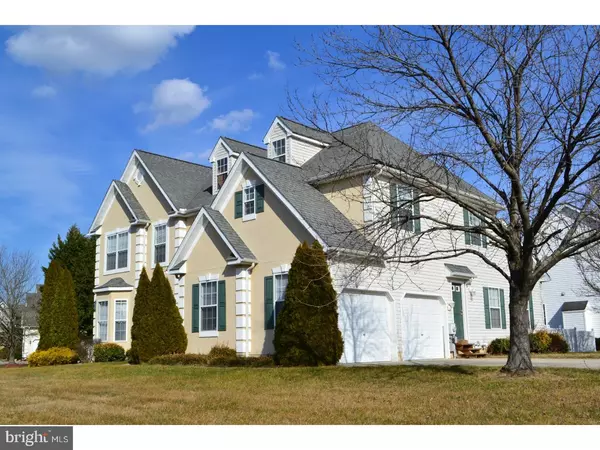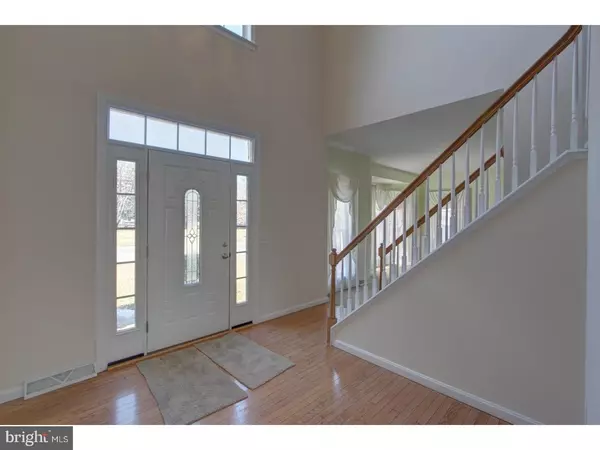$239,000
$295,000
19.0%For more information regarding the value of a property, please contact us for a free consultation.
97 ORCHARD GROVE WAY Camden Wyoming, DE 19934
4 Beds
3 Baths
2,774 SqFt
Key Details
Sold Price $239,000
Property Type Single Family Home
Sub Type Detached
Listing Status Sold
Purchase Type For Sale
Square Footage 2,774 sqft
Price per Sqft $86
Subdivision The Orchards
MLS Listing ID 1000055746
Sold Date 07/14/17
Style Contemporary
Bedrooms 4
Full Baths 2
Half Baths 1
HOA Y/N Y
Abv Grd Liv Area 2,774
Originating Board TREND
Year Built 2000
Annual Tax Amount $1,371
Tax Year 2016
Lot Size 0.328 Acres
Acres 0.31
Lot Dimensions 95X150
Property Description
R-9789 Spacious home in a desirable community in CR School District with an unfinished basement, fenced in yard and a walk up attic great for storage! New carpet throughout most of the home and ready to move into and call your own! Enter into the grand 2 story foyer with hardwood and then to the left you'll find the large living room featuring a bay window and open to the formal dining room with chair rail; plus a 2nd entrance to the backyard and deck. The enormous kitchen features an unbelievable amount of cabinetry and counter space including a center island, granite counters and tile back splash. Of course there is a spacious breakfast nook with sliding glass doors to the backyard and deck. Tucked in the back corner is the very large family room that will fit even the most grand furniture and entertainment pieces! Upstairs is the master suite where there is no concern for enough space and you will love the 9x5 walk in closet. The 5 piece master bath includes a deep soaking tub, dual vanity and a separate commode. The remaining 3 bedrooms on the other end of the home are of ample size and share the 2nd full bath. Don't forget to check out the huge walk up attic! There is also an unfinished basement where you can let your imagination envision even more entertainment space if desired or keep as additional storage. The oversized garage can handle your vehicles AND your tools. All on a lovely corner lot for an unbeatable deal!
Location
State DE
County Kent
Area Caesar Rodney (30803)
Zoning AC
Direction West
Rooms
Other Rooms Living Room, Dining Room, Primary Bedroom, Bedroom 2, Bedroom 3, Kitchen, Family Room, Bedroom 1, Other, Attic
Basement Partial, Unfinished
Interior
Interior Features Primary Bath(s), Kitchen - Island, Ceiling Fan(s), WhirlPool/HotTub, Stall Shower, Dining Area
Hot Water Electric
Heating Gas, Forced Air
Cooling Central A/C
Flooring Wood, Fully Carpeted, Vinyl
Equipment Dishwasher, Built-In Microwave
Fireplace N
Window Features Bay/Bow
Appliance Dishwasher, Built-In Microwave
Heat Source Natural Gas
Laundry Main Floor
Exterior
Exterior Feature Deck(s)
Parking Features Inside Access, Garage Door Opener
Garage Spaces 2.0
Fence Other
Utilities Available Cable TV
Amenities Available Tot Lots/Playground
Water Access N
Roof Type Shingle
Accessibility None
Porch Deck(s)
Attached Garage 2
Total Parking Spaces 2
Garage Y
Building
Lot Description Corner
Story 2
Sewer Public Sewer
Water Public
Architectural Style Contemporary
Level or Stories 2
Additional Building Above Grade
Structure Type Cathedral Ceilings,9'+ Ceilings
New Construction N
Schools
Elementary Schools Allen Frear
Middle Schools Fred Fifer
High Schools Caesar Rodney
School District Caesar Rodney
Others
Senior Community No
Tax ID NM-00-10401-01-5500-000
Ownership Fee Simple
Acceptable Financing Conventional, VA, FHA 203(b)
Listing Terms Conventional, VA, FHA 203(b)
Financing Conventional,VA,FHA 203(b)
Read Less
Want to know what your home might be worth? Contact us for a FREE valuation!

Our team is ready to help you sell your home for the highest possible price ASAP

Bought with Rachel Lamb Parrish • Olson Realty





