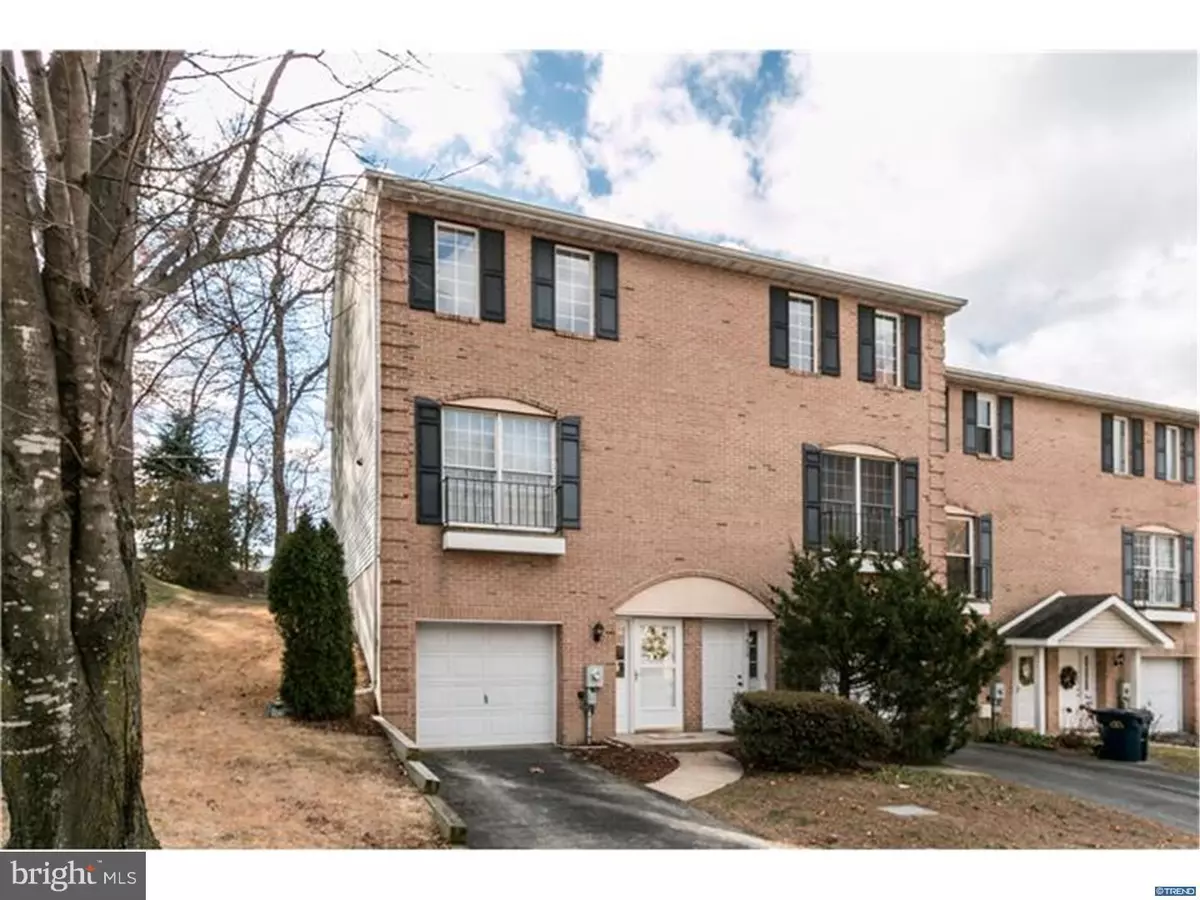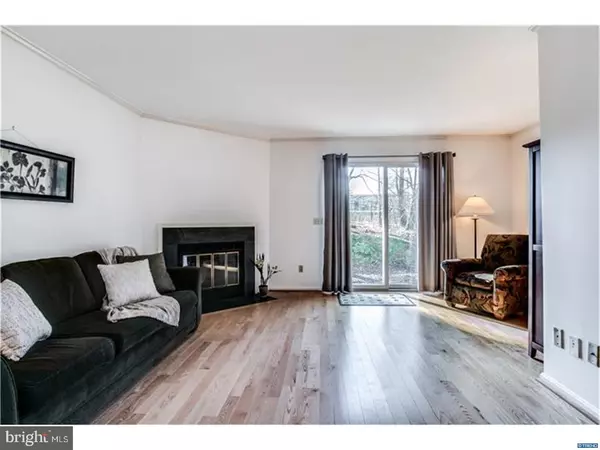$216,500
$214,900
0.7%For more information regarding the value of a property, please contact us for a free consultation.
4868 WEATHERHILL DR Wilmington, DE 19808
2 Beds
3 Baths
1,650 SqFt
Key Details
Sold Price $216,500
Property Type Townhouse
Sub Type Interior Row/Townhouse
Listing Status Sold
Purchase Type For Sale
Square Footage 1,650 sqft
Price per Sqft $131
Subdivision Weatherhill Farms
MLS Listing ID 1000059026
Sold Date 04/13/17
Style Colonial
Bedrooms 2
Full Baths 2
Half Baths 1
HOA Fees $12/ann
HOA Y/N Y
Abv Grd Liv Area 1,650
Originating Board TREND
Year Built 1988
Annual Tax Amount $2,676
Tax Year 2016
Lot Size 3,920 Sqft
Acres 0.09
Lot Dimensions 32X115
Property Description
Remarkable brick front town home nestled in a prime Pike Creek location! Welcome to this maintenance free end unit in desirable Weatherhill Farms. This home will not disappoint with it's bright neutral d cor, crown molding and one car garage. Upon entering you will be impressed with hardwood flooring in the foyer and generous storage area which can be used as an exercise space. The very spacious eat-in kitchen is equipped with lots of cabinet space, a large picture window, pantry and separate breakfast area. If you want the perfect place to entertain, look no further. This spacious open main level floor plan offers a casual dining area, slate fireplace, living room and office nook with hardwood flooring. A slider door ushers you out to the patio and private back yard. The upper level features two sizeable Master suites each with a full bathroom and ceiling fan. Rounding out the second level is a convenient laundry area. Recent updates include a newer roof with a 50 year shingle, updated AC components, new blinds and window treatments. Located in the Red Clay school district. Walking distance to Pike Creek shopping center, Goldey Beacom College & a short drive to U of D, I-95, Christiana Hospital, Fitness Centers and more which makes this home such a great choice. Just unpack and enjoy!
Location
State DE
County New Castle
Area Elsmere/Newport/Pike Creek (30903)
Zoning NCPUD
Rooms
Other Rooms Living Room, Dining Room, Primary Bedroom, Kitchen, Bedroom 1, Laundry, Attic
Basement Partial, Unfinished
Interior
Interior Features Primary Bath(s), Butlers Pantry, Ceiling Fan(s), Kitchen - Eat-In
Hot Water Electric
Heating Heat Pump - Electric BackUp, Forced Air
Cooling Central A/C
Flooring Wood, Fully Carpeted, Vinyl
Fireplaces Number 1
Equipment Built-In Range, Oven - Self Cleaning, Dishwasher, Disposal
Fireplace Y
Window Features Energy Efficient
Appliance Built-In Range, Oven - Self Cleaning, Dishwasher, Disposal
Laundry Upper Floor
Exterior
Exterior Feature Patio(s)
Parking Features Inside Access, Garage Door Opener
Garage Spaces 1.0
Utilities Available Cable TV
Water Access N
Roof Type Pitched,Shingle
Accessibility None
Porch Patio(s)
Attached Garage 1
Total Parking Spaces 1
Garage Y
Building
Lot Description Trees/Wooded, Front Yard, Rear Yard, SideYard(s)
Story 3+
Foundation Brick/Mortar
Sewer Public Sewer
Water Public
Architectural Style Colonial
Level or Stories 3+
Additional Building Above Grade
New Construction N
Schools
School District Red Clay Consolidated
Others
HOA Fee Include Common Area Maintenance,Snow Removal
Senior Community No
Tax ID 08-031.30-186
Ownership Fee Simple
Read Less
Want to know what your home might be worth? Contact us for a FREE valuation!

Our team is ready to help you sell your home for the highest possible price ASAP

Bought with Thomas Desper Jr. • Long & Foster Real Estate, Inc.





