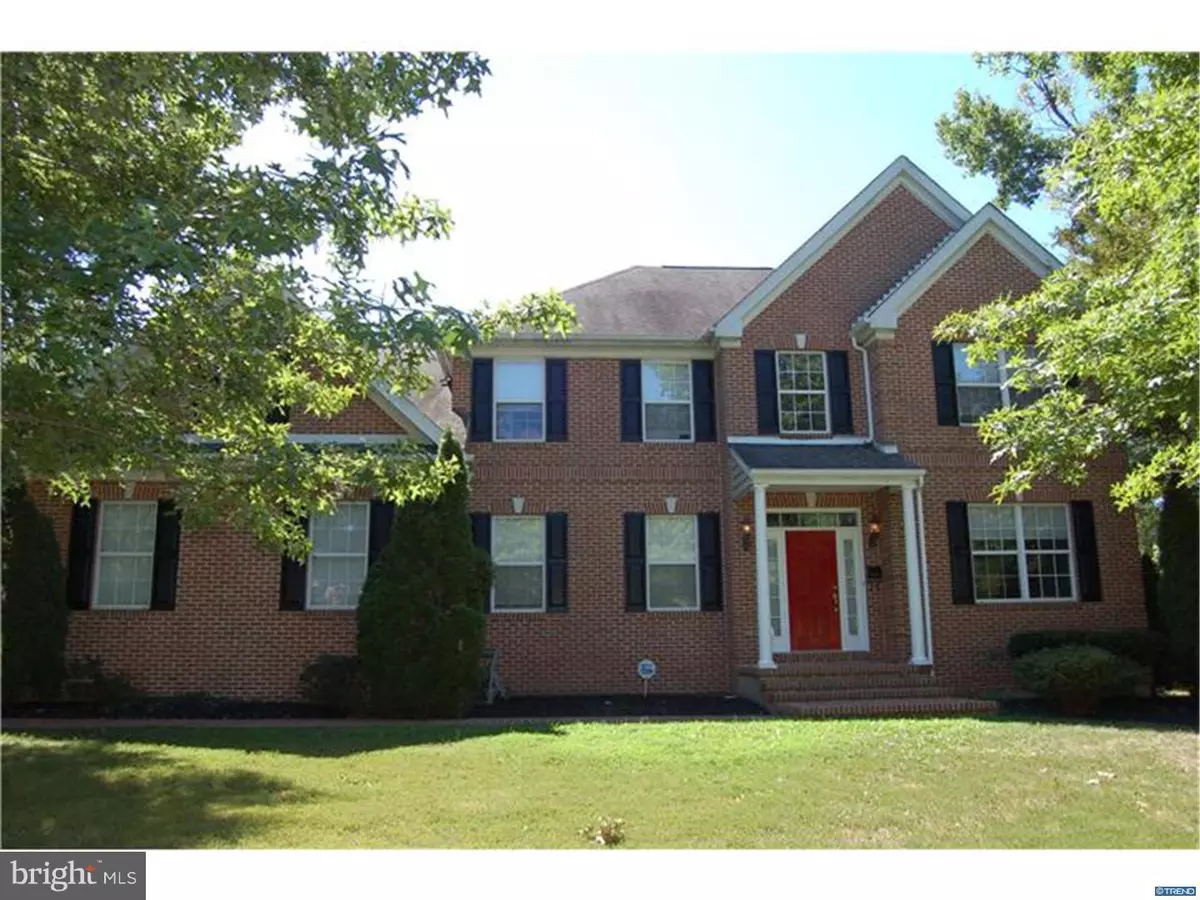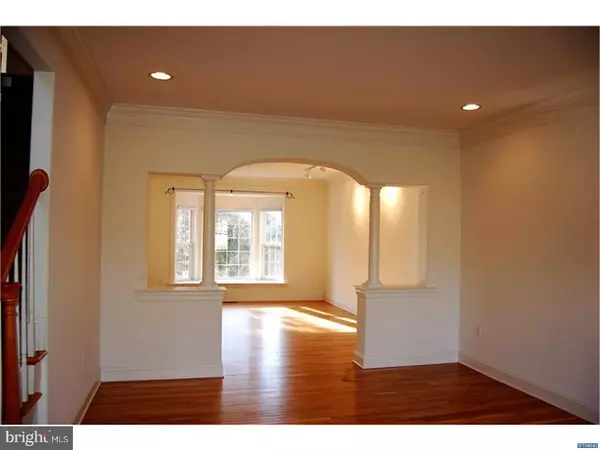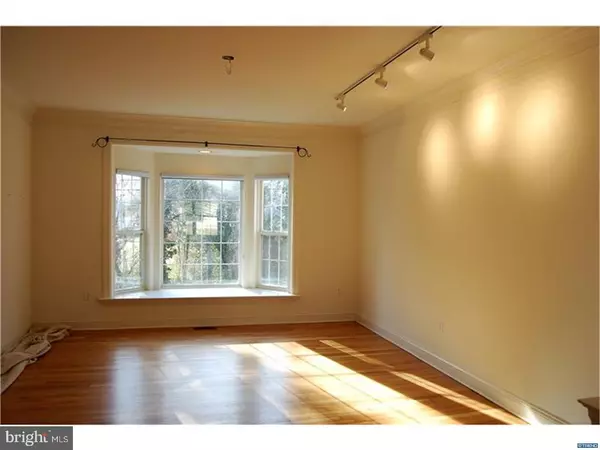$455,000
$495,000
8.1%For more information regarding the value of a property, please contact us for a free consultation.
4660 DARTMOOR DR Wilmington, DE 19803
4 Beds
4 Baths
3,850 SqFt
Key Details
Sold Price $455,000
Property Type Single Family Home
Sub Type Detached
Listing Status Sold
Purchase Type For Sale
Square Footage 3,850 sqft
Price per Sqft $118
Subdivision Liftwood Estates
MLS Listing ID 1000059100
Sold Date 04/05/17
Style Colonial
Bedrooms 4
Full Baths 3
Half Baths 1
HOA Y/N N
Abv Grd Liv Area 3,850
Originating Board TREND
Year Built 2002
Annual Tax Amount $5,890
Tax Year 2016
Lot Size 0.440 Acres
Acres 0.44
Lot Dimensions 142 X 141
Property Description
This spacious 4 Bedroom 3 1/2bath home is located in the beautiful neighborhood of Liftwood Estates in North Wilmington and is only 15 years old. Walk through the front door in the open foyer to find gleaming hardwood floors through the open design living room and dining room with 9' ceilings. The updated eat-in kitchen is well appointed with 42' cabinets, Jenn Air appliances and sliders leading to the deck overlooking the rear yard. The family room is off the kitchen and features vaulted ceiling, fireplace with gas insert and bar. The first floor also offers an office/den. Upstairs is the Master Bathroom with large sitting room, tray ceiling, large 18 x 7 walk-in closet, cedar closet and full bathroom and then 3 additional generous bedrooms and two full bathrooms and upper floor laundry. This home offers convenient access to I-95 and Rt. 202. Don't miss out on this great home! NEW UPDATES ARE: New Granite counters, tile backsplash, refinshed hardwood floors and New HVAC system.
Location
State DE
County New Castle
Area Brandywine (30901)
Zoning RC10
Rooms
Other Rooms Living Room, Dining Room, Primary Bedroom, Bedroom 2, Bedroom 3, Kitchen, Family Room, Bedroom 1, Other, Attic
Basement Full, Unfinished
Interior
Interior Features Primary Bath(s), Kitchen - Island, Butlers Pantry, WhirlPool/HotTub, Wet/Dry Bar, Dining Area
Hot Water Electric
Heating Gas, Forced Air
Cooling Central A/C
Flooring Wood, Fully Carpeted, Vinyl
Fireplaces Number 1
Fireplaces Type Marble
Equipment Built-In Range, Commercial Range, Dishwasher
Fireplace Y
Window Features Bay/Bow
Appliance Built-In Range, Commercial Range, Dishwasher
Heat Source Natural Gas
Laundry Upper Floor
Exterior
Exterior Feature Deck(s)
Parking Features Inside Access, Garage Door Opener
Garage Spaces 4.0
Utilities Available Cable TV
Water Access N
Roof Type Pitched,Shingle
Accessibility None
Porch Deck(s)
Attached Garage 2
Total Parking Spaces 4
Garage Y
Building
Lot Description Open
Story 2
Foundation Concrete Perimeter
Sewer Public Sewer
Water Public
Architectural Style Colonial
Level or Stories 2
Additional Building Above Grade
Structure Type 9'+ Ceilings,High
New Construction N
Schools
School District Brandywine
Others
Senior Community No
Tax ID 06-112.00-162
Ownership Fee Simple
Security Features Security System
Acceptable Financing Conventional
Listing Terms Conventional
Financing Conventional
Read Less
Want to know what your home might be worth? Contact us for a FREE valuation!

Our team is ready to help you sell your home for the highest possible price ASAP

Bought with Mia Burch • Long & Foster Real Estate, Inc.





