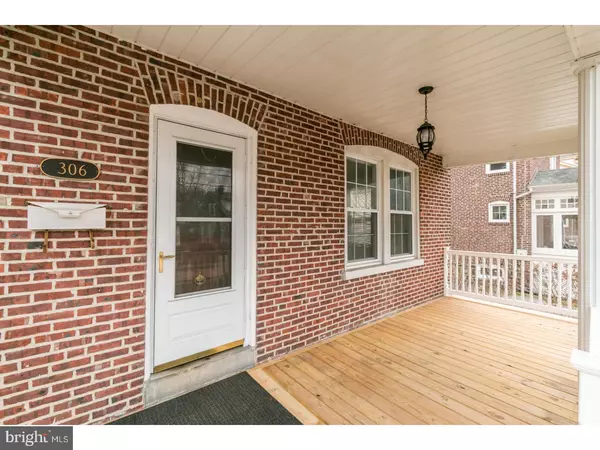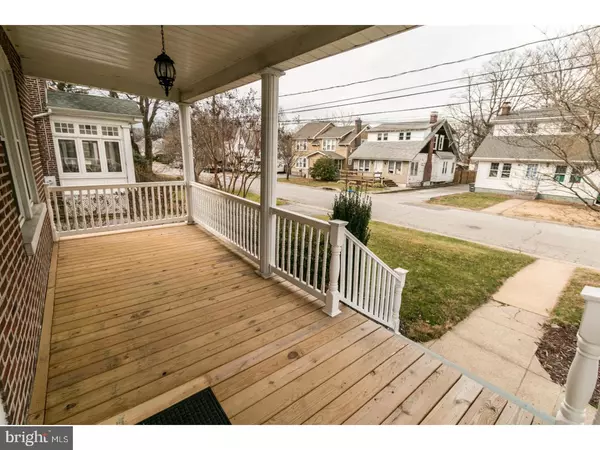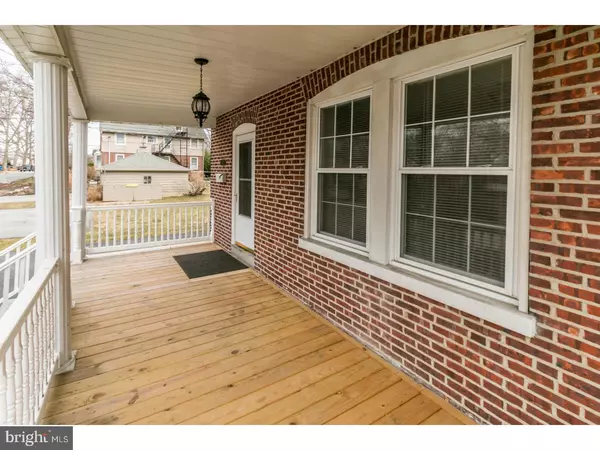$219,000
$216,900
1.0%For more information regarding the value of a property, please contact us for a free consultation.
306 BLUE ROCK RD Wilmington, DE 19809
3 Beds
2 Baths
1,800 SqFt
Key Details
Sold Price $219,000
Property Type Single Family Home
Sub Type Detached
Listing Status Sold
Purchase Type For Sale
Square Footage 1,800 sqft
Price per Sqft $121
Subdivision Gordon Heights
MLS Listing ID 1000060130
Sold Date 03/17/17
Style Colonial
Bedrooms 3
Full Baths 2
HOA Y/N N
Abv Grd Liv Area 1,800
Originating Board TREND
Year Built 1933
Annual Tax Amount $1,820
Tax Year 2016
Lot Size 6,970 Sqft
Acres 0.16
Lot Dimensions 55X125
Property Description
An elegant mixture of old world craftsmanship and modern amenities full this beautiful 2 story single family home with character. As you enter the home from the oversized front porch, you will notice the excellent wood work throughout the home. The updated gourmet kitchen with quartz counter tops, tile back splash, stainless steel appliances and 42" Maple cabinets is spacious and offers plenty of storage. Entertaining in this home is easy, with a formal living and dining room and a comfortable family room addition with a cozy gas fireplace. There is another full bathroom and laundry room on the first floor. Upstairs there are 3 bedrooms and a full bathroom. One of the bedrooms has a second floor enclosed porch overlooking the large, fenced rear yard. Additionally, the 3rd floor is a finished walk up attic which could be utilized as an office or playroom. The large rear deck is perfect for outdoor entertaining and leads to the detached garage which provides excellent storage, in addition to the storage offered in the full basement. This home is located within walk distance to the cafes and shopping in the Town of Bellefonte, and conveniently located to I-95, state parks, public transportation and more. Seller is offering a 1 Year Homeowner Warranty. Don't miss your chance to tour this home, it will not be on the market long.
Location
State DE
County New Castle
Area Brandywine (30901)
Zoning NC6.5
Direction South
Rooms
Other Rooms Living Room, Dining Room, Primary Bedroom, Bedroom 2, Kitchen, Family Room, Bedroom 1, Laundry, Other, Attic
Basement Full, Unfinished, Outside Entrance
Interior
Interior Features Butlers Pantry, Ceiling Fan(s), Stall Shower, Kitchen - Eat-In
Hot Water Natural Gas
Heating Gas, Hot Water
Cooling Wall Unit
Flooring Wood, Fully Carpeted
Fireplaces Number 1
Equipment Oven - Self Cleaning, Dishwasher, Built-In Microwave
Fireplace Y
Window Features Replacement
Appliance Oven - Self Cleaning, Dishwasher, Built-In Microwave
Heat Source Natural Gas
Laundry Main Floor
Exterior
Exterior Feature Deck(s)
Garage Spaces 4.0
Fence Other
Utilities Available Cable TV
Water Access N
Accessibility None
Porch Deck(s)
Total Parking Spaces 4
Garage Y
Building
Lot Description Level, Front Yard, Rear Yard
Story 2
Sewer Public Sewer
Water Public
Architectural Style Colonial
Level or Stories 2
Additional Building Above Grade
Structure Type 9'+ Ceilings
New Construction N
Schools
Elementary Schools Mount Pleasant
Middle Schools Dupont
High Schools Mount Pleasant
School District Brandywine
Others
Senior Community No
Tax ID 06-140.00-199
Ownership Fee Simple
Acceptable Financing Conventional, VA, FHA 203(b)
Listing Terms Conventional, VA, FHA 203(b)
Financing Conventional,VA,FHA 203(b)
Read Less
Want to know what your home might be worth? Contact us for a FREE valuation!

Our team is ready to help you sell your home for the highest possible price ASAP

Bought with Marian Eiermann • Long & Foster Real Estate, Inc.





