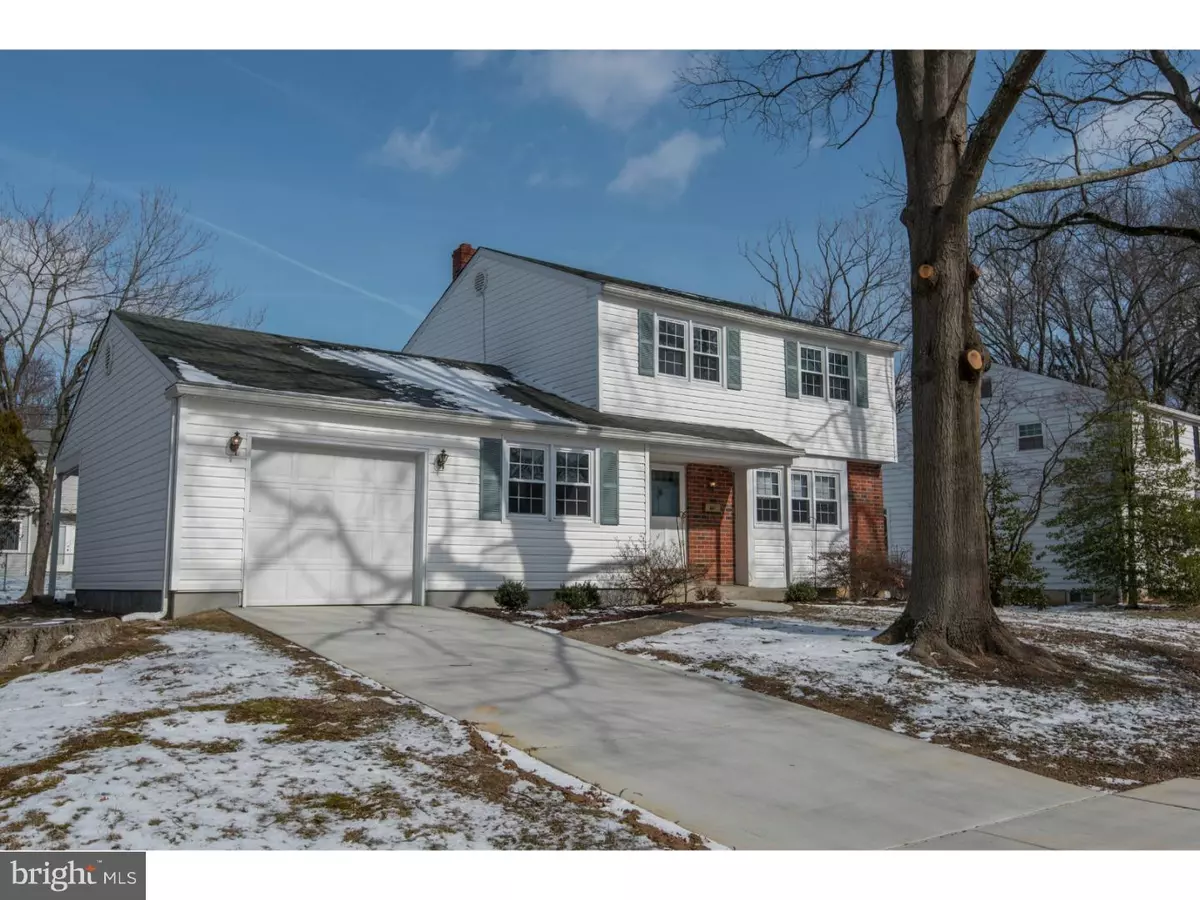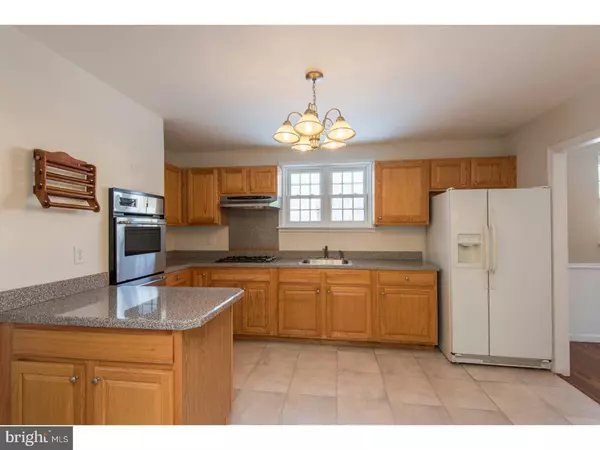$260,000
$265,000
1.9%For more information regarding the value of a property, please contact us for a free consultation.
415 LEE TER Wilmington, DE 19803
4 Beds
2 Baths
8,276 Sqft Lot
Key Details
Sold Price $260,000
Property Type Single Family Home
Sub Type Detached
Listing Status Sold
Purchase Type For Sale
Subdivision Colonial Woods
MLS Listing ID 1000060652
Sold Date 03/31/17
Style Colonial
Bedrooms 4
Full Baths 1
Half Baths 1
HOA Y/N N
Originating Board TREND
Year Built 1960
Annual Tax Amount $2,129
Tax Year 2016
Lot Size 8,276 Sqft
Acres 0.19
Lot Dimensions 80X102
Property Description
Impeccable Home in Popular Colonial Woods! This meticulously cared for four bedroom, one and a half bathroom charmer is move-in ready and waiting for your personal touch. Features include neutral decor, two living spaces, eat-in kitchen and a large backyard. Tidy landscaping and a mature tree make for a lovely first impression. Inside, rich hardwood flooring runs throughout the formal living and dining rooms. Sunshine streams in through the front windows warming the space. Chair railing and a classic chandelier highlight the dining room, which is dinner party ready. Delight in the well-sized kitchen featuring ample cabinetry, gas cooking, eating nook and tile flooring. Step down to the the spacious family room complete with plush carpeting, ceiling fan and access to the back patio. Guests will enjoy the convenience of a first floor powder room. Upstairs, four spacious bedrooms boast hardwood flooring, ceiling fans and good closet space. The shared full bathroom is crisp and clean with a shower/tub combo and vanity storage. Take advantage of the unfinished basement with laundry and storage areas. The covered patio is ready for summer BBQs and overlooks the generous backyard. Recent updates include refinished hardwood flooring, new windows, a fresh coat of paint and a new driveway. Located in North Wilmington's popular neighborhood of Colonial Woods, this splendid property is ready for you to call it home!
Location
State DE
County New Castle
Area Brandywine (30901)
Zoning NC6.5
Rooms
Other Rooms Living Room, Dining Room, Primary Bedroom, Bedroom 2, Bedroom 3, Kitchen, Family Room, Bedroom 1, Attic
Basement Full, Unfinished
Interior
Interior Features Ceiling Fan(s), Kitchen - Eat-In
Hot Water Natural Gas
Heating Gas, Forced Air
Cooling Central A/C
Flooring Wood, Fully Carpeted, Tile/Brick
Equipment Cooktop, Oven - Wall
Fireplace N
Appliance Cooktop, Oven - Wall
Heat Source Natural Gas
Laundry Basement
Exterior
Exterior Feature Patio(s)
Garage Spaces 1.0
Utilities Available Cable TV
Water Access N
Roof Type Pitched,Shingle
Accessibility None
Porch Patio(s)
Attached Garage 1
Total Parking Spaces 1
Garage Y
Building
Lot Description Level, Open, Front Yard, Rear Yard, SideYard(s)
Story 2
Sewer Public Sewer
Water Public
Architectural Style Colonial
Level or Stories 2
New Construction N
Schools
School District Brandywine
Others
Senior Community No
Tax ID 06-052.00-060
Ownership Fee Simple
Acceptable Financing Conventional, VA, FHA 203(b)
Listing Terms Conventional, VA, FHA 203(b)
Financing Conventional,VA,FHA 203(b)
Read Less
Want to know what your home might be worth? Contact us for a FREE valuation!

Our team is ready to help you sell your home for the highest possible price ASAP

Bought with Christopher Powell • Long & Foster Real Estate, Inc.





