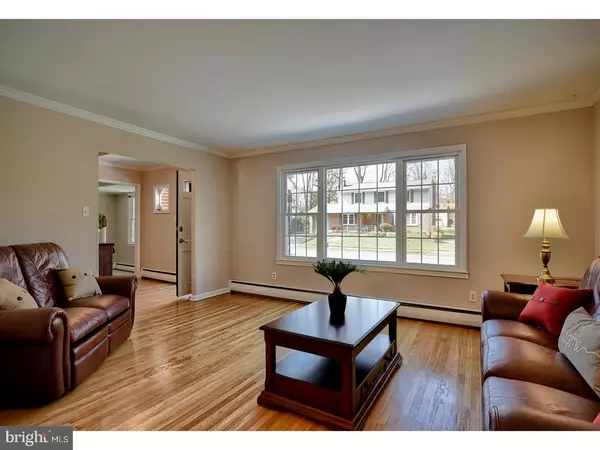$305,000
$314,900
3.1%For more information regarding the value of a property, please contact us for a free consultation.
2633 BOXWOOD DR Wilmington, DE 19810
4 Beds
3 Baths
2,125 SqFt
Key Details
Sold Price $305,000
Property Type Single Family Home
Sub Type Detached
Listing Status Sold
Purchase Type For Sale
Square Footage 2,125 sqft
Price per Sqft $143
Subdivision The Timbers
MLS Listing ID 1000062226
Sold Date 05/19/17
Style Colonial
Bedrooms 4
Full Baths 2
Half Baths 1
HOA Fees $4/ann
HOA Y/N Y
Abv Grd Liv Area 2,125
Originating Board TREND
Year Built 1964
Annual Tax Amount $2,701
Tax Year 2016
Lot Size 10,019 Sqft
Acres 0.23
Lot Dimensions 80X125
Property Description
A fabulous find! Rarely available upgraded home with circular floor plan and private backyard bordering county property in N. Wilmington's The Timbers. Almost all-new kitchen ? new floor here and in mud room, new granite countertops and backsplash and new appliances as well as updated PR, new laminate engineered flooring, freshly painted rooms, refinished hardwood floors, new fan in MBR plus new toilet, bead board and vanity in master bath, all in last 3 months. New windows, new roof, new French/screen/garage doors, new 100 amp electrical service, new French drain/sump pump, and new siding with 1-inch foam insulation over last few years. Red brick and siding exterior with covered front porch, new shutters, gutters and repaved driveway create welcoming picture. Center hall offers architectural interest with octagon accent window, crown molding, handsome staircase and hardwood floors that also appear in hall, LR and DR. Sunken FR has double window and neutral carpeting with red-brick FP to captures one's interest. Off FR/kitchen is PR with new cherry vanity with bumped-out oval basin and rubbed bronze hardware, laundry room with alcove of shelving and 1-car garage with shelving and above-attic storage. Finished LL has new flooring and built-in shelving plus storage room and crawl space. LR offers livability, whether formal or casual. Triple window creates sun-drenched space, and beige paint and white crown molding and baseboards offer pleasing balance. Oversized entrance to DR where crown molding continues with chair rail added for extra elegance. French doors extend living space to outdoors in warm weather. Kitchen is inviting, yet upscale with light cabinets, granite countertops, tumble marble backsplash with deco accent tiles, angled sink and white GE Profile and Amana appliances. Upper level touts hardwoods, neutral paint, and 3 secondary BRS (1 BR has built- in shelves, while another BR has built-in vanity). Hall bath has blue and white tile that blends with white vanity and tri-sectioned mirror. MBR features dressing area, walk-in closet, 2nd closet and private bath with shower, bead board and cherry vanity. Plus, whole house fan! Escape to private, 2-tiered angled deck that fits into home's natural surroundings, while providing ultimate outdoor space. Adults relax on upper deck, while youngsters play on lower deck. It's space that slows the pace of everyday life. Home is merely minutes to I-95 (20 minutes to Phil. Airport) as well as everyday life!
Location
State DE
County New Castle
Area Brandywine (30901)
Zoning NC10
Rooms
Other Rooms Living Room, Dining Room, Primary Bedroom, Bedroom 2, Bedroom 3, Kitchen, Family Room, Bedroom 1, Laundry, Other, Attic
Basement Full
Interior
Interior Features Primary Bath(s), Kitchen - Eat-In
Hot Water Electric
Heating Gas, Hot Water, Baseboard
Cooling None
Flooring Wood, Fully Carpeted, Vinyl, Tile/Brick
Fireplaces Number 1
Fireplaces Type Brick
Equipment Oven - Wall, Dishwasher, Disposal, Built-In Microwave
Fireplace Y
Window Features Replacement
Appliance Oven - Wall, Dishwasher, Disposal, Built-In Microwave
Heat Source Natural Gas
Laundry Main Floor
Exterior
Exterior Feature Deck(s)
Parking Features Inside Access
Garage Spaces 1.0
Utilities Available Cable TV
Water Access N
Roof Type Shingle
Accessibility Mobility Improvements
Porch Deck(s)
Attached Garage 1
Total Parking Spaces 1
Garage Y
Building
Lot Description Front Yard, Rear Yard
Story 2
Foundation Concrete Perimeter, Brick/Mortar
Sewer Public Sewer
Water Public
Architectural Style Colonial
Level or Stories 2
Additional Building Above Grade
New Construction N
Schools
Elementary Schools Lancashire
Middle Schools Talley
High Schools Concord
School District Brandywine
Others
Senior Community No
Tax ID 06-025.00-155
Ownership Fee Simple
Acceptable Financing Conventional, VA, FHA 203(b)
Listing Terms Conventional, VA, FHA 203(b)
Financing Conventional,VA,FHA 203(b)
Read Less
Want to know what your home might be worth? Contact us for a FREE valuation!

Our team is ready to help you sell your home for the highest possible price ASAP

Bought with Carolyn R Carter • Patterson-Schwartz - Greenville





