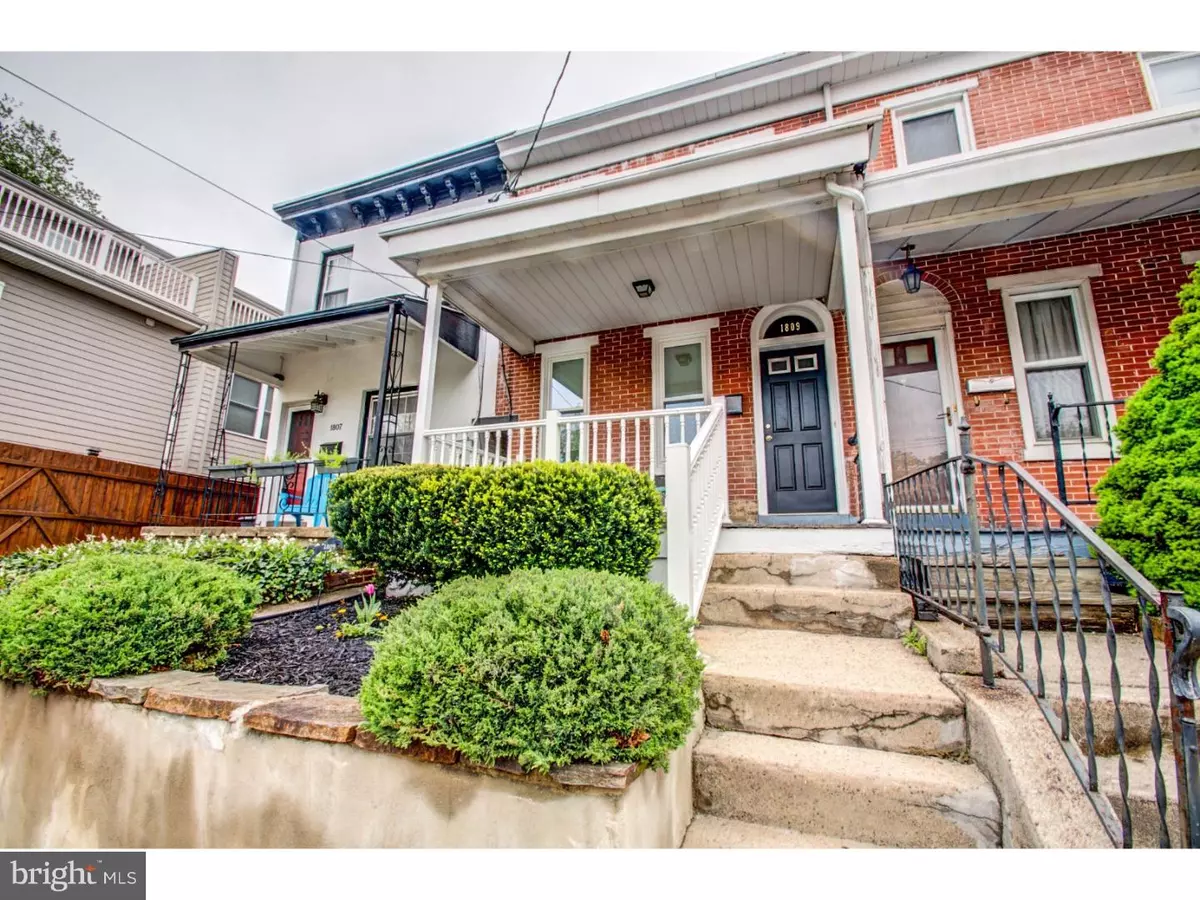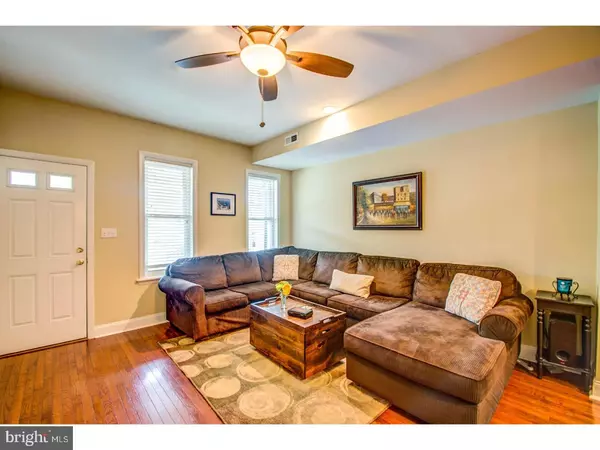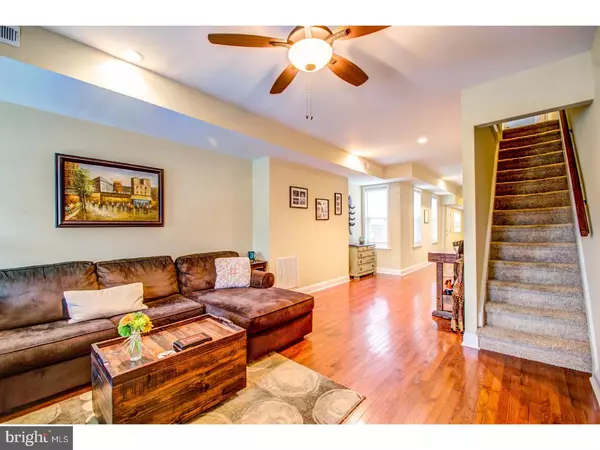$285,000
$295,000
3.4%For more information regarding the value of a property, please contact us for a free consultation.
1809 N LINCOLN ST Wilmington, DE 19806
3 Beds
2 Baths
1,550 SqFt
Key Details
Sold Price $285,000
Property Type Townhouse
Sub Type Interior Row/Townhouse
Listing Status Sold
Purchase Type For Sale
Square Footage 1,550 sqft
Price per Sqft $183
Subdivision Trolley Square
MLS Listing ID 1000064396
Sold Date 07/07/17
Style Colonial
Bedrooms 3
Full Baths 1
Half Baths 1
HOA Y/N N
Abv Grd Liv Area 1,550
Originating Board TREND
Year Built 1920
Annual Tax Amount $2,560
Tax Year 2016
Lot Size 1,307 Sqft
Acres 0.03
Lot Dimensions 15X100
Property Description
Totally renovated 3 bedroom, 1.1 bath townhouse in the heart of Trolley Square! Roof, HVAC, C/A and windows new in 2013. Enter through a charming front porch to a spacious, open floor plan. Living room opens to ample dining room also open to a kitchen featuring solid wood cabinetry, granite tops, ceramic backsplash and newer stainless appliances. Gleaming hardwood floors. Second level features 2 master bedrooms with ample organized closets, as well as a 3rd bedroom. Hall bath features furniture style vanity, tub with ceramic surround, Moen faucets and ceramic tile flooring. Main floor offers laundry and cute powder room. Cozy, private, stone rear patio is perfect for entertaining. Basement is clean and dry. Close to I95, walk to restaurants, parks and nearby Delaware Art Museum.
Location
State DE
County New Castle
Area Wilmington (30906)
Zoning 26R-3
Rooms
Other Rooms Living Room, Dining Room, Primary Bedroom, Bedroom 2, Kitchen, Bedroom 1, Attic
Basement Full
Interior
Interior Features Butlers Pantry, Ceiling Fan(s)
Hot Water Natural Gas
Heating Gas, Hot Water
Cooling Central A/C
Flooring Wood, Fully Carpeted, Tile/Brick
Equipment Oven - Self Cleaning, Dishwasher, Disposal, Energy Efficient Appliances, Built-In Microwave
Fireplace N
Window Features Energy Efficient
Appliance Oven - Self Cleaning, Dishwasher, Disposal, Energy Efficient Appliances, Built-In Microwave
Heat Source Natural Gas
Laundry Main Floor
Exterior
Exterior Feature Patio(s), Porch(es)
Utilities Available Cable TV
Water Access N
Roof Type Flat
Accessibility None
Porch Patio(s), Porch(es)
Garage N
Building
Story 2
Sewer Public Sewer
Water Public
Architectural Style Colonial
Level or Stories 2
Additional Building Above Grade
New Construction N
Schools
Elementary Schools Highlands
Middle Schools Alexis I. Du Pont
High Schools Alexis I. Dupont
School District Red Clay Consolidated
Others
Senior Community No
Tax ID 26-013.10-155
Ownership Fee Simple
Read Less
Want to know what your home might be worth? Contact us for a FREE valuation!

Our team is ready to help you sell your home for the highest possible price ASAP

Bought with Cheryl L Dolan • Patterson-Schwartz-Brandywine





